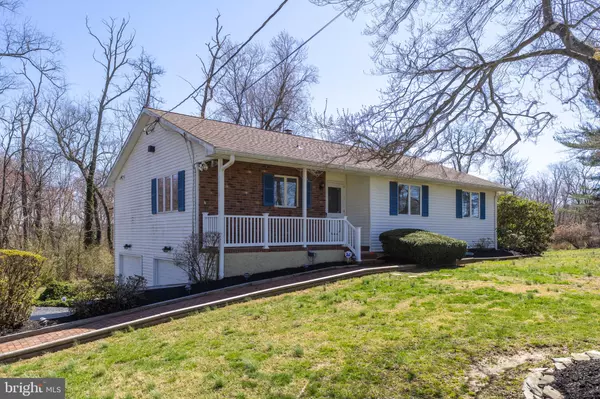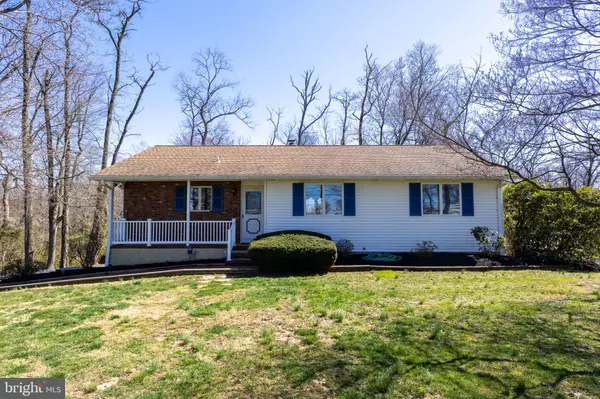$560,000
$549,900
1.8%For more information regarding the value of a property, please contact us for a free consultation.
17 IMLAYSTOWN HIGHTSTOWN RD Allentown, NJ 08501
3 Beds
2 Baths
1,704 SqFt
Key Details
Sold Price $560,000
Property Type Single Family Home
Sub Type Detached
Listing Status Sold
Purchase Type For Sale
Square Footage 1,704 sqft
Price per Sqft $328
Subdivision None Available
MLS Listing ID NJMM2002394
Sold Date 05/03/24
Style Raised Ranch/Rambler
Bedrooms 3
Full Baths 2
HOA Y/N N
Abv Grd Liv Area 1,326
Originating Board BRIGHT
Year Built 1980
Annual Tax Amount $8,284
Tax Year 2022
Lot Size 1.460 Acres
Acres 1.46
Lot Dimensions 0.00 x 0.00
Property Description
Rurally situated behind a faint tree line sits this 3 BR Raised Ranch Home on a sprawling 1.46 acre lot. Surrounded by expansive estates and farms it's easy to enjoy the connection to nature. From the moment you arrive, you will feel the simplistic and classic charm as you walk past the rocking chair front porch. Upon entry, you can see the inviting hearth in the Living Room with generously sized windows offering both relaxing views and abundant natural light. The spacious Eat In Kitchen features solid wood cabinetry, new granite counter tops, stainless steel appliances and wood floors. The picture window exudes morning light for a delightful breakfast setting. The Main level continues with 3 generous sized bedrooms including a Master Suite with Full Bath and Walk in closet. All Bedrooms have built-ins and there's a beautiful renovated hall bath. The lower level boasts a versatile living space blending recreation and relaxation. The 18 x 21 Family Room offers a cozy fireplace, bar area and sliding glass doors that walk out to the hardscape patio. Indoor/Outdoor entertaining is a breeze with the hardscape patio, deck, pool, backyard space and the relaxing views of the wooded backdrop that buffer a creek. Ample 25 x 7'11 storage room, utility room, laundry room and garage access complete the lower level. The 2 Car side entry garage is equipped with a work area and storage shelves. There are many updated systems in this move in ready and lovingly maintained home. Conveniently located to major routes, train station and scenic country back roads.
First time offered for sale since built by the original owners in 1980.
Location
State NJ
County Monmouth
Area Upper Freehold Twp (21351)
Zoning RESIDENTIAL
Rooms
Other Rooms Living Room, Bedroom 2, Bedroom 3, Kitchen, Family Room, Bedroom 1, Laundry, Storage Room, Utility Room, Bathroom 1, Bathroom 2
Basement Daylight, Partial, Partially Finished, Walkout Level
Main Level Bedrooms 3
Interior
Hot Water Oil
Heating Forced Air
Cooling Central A/C
Fireplaces Number 2
Fireplaces Type Brick
Fireplace Y
Heat Source Oil
Exterior
Parking Features Garage - Side Entry, Inside Access
Garage Spaces 6.0
Water Access N
Accessibility None
Attached Garage 2
Total Parking Spaces 6
Garage Y
Building
Lot Description Backs to Trees, Stream/Creek
Story 2
Foundation Block
Sewer On Site Septic
Water Well
Architectural Style Raised Ranch/Rambler
Level or Stories 2
Additional Building Above Grade, Below Grade
New Construction N
Schools
School District Upper Freehold Regional Schools
Others
Senior Community No
Tax ID 51-00015 01-00035 01
Ownership Fee Simple
SqFt Source Assessor
Special Listing Condition Standard
Read Less
Want to know what your home might be worth? Contact us for a FREE valuation!

Our team is ready to help you sell your home for the highest possible price ASAP

Bought with Bernice D Bigley • Keller Williams Premier

GET MORE INFORMATION





