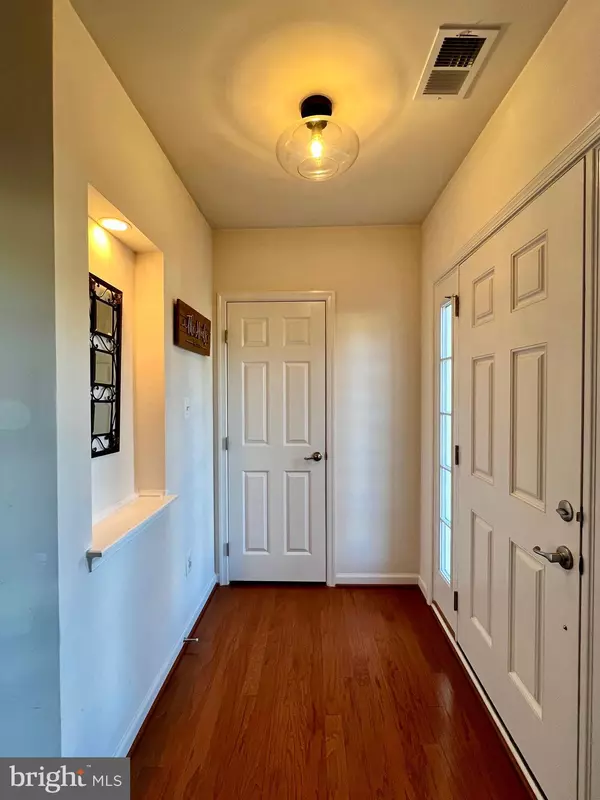$315,000
$310,000
1.6%For more information regarding the value of a property, please contact us for a free consultation.
412 S GREENBERRY LN Dover, DE 19904
4 Beds
3 Baths
2,041 SqFt
Key Details
Sold Price $315,000
Property Type Townhouse
Sub Type Interior Row/Townhouse
Listing Status Sold
Purchase Type For Sale
Square Footage 2,041 sqft
Price per Sqft $154
Subdivision Eden Hill
MLS Listing ID DEKT2025524
Sold Date 03/07/24
Style Straight Thru,Colonial,Contemporary
Bedrooms 4
Full Baths 2
Half Baths 1
HOA Fees $29/ann
HOA Y/N Y
Abv Grd Liv Area 2,041
Originating Board BRIGHT
Year Built 2010
Annual Tax Amount $2,293
Tax Year 2022
Lot Size 2,200 Sqft
Acres 0.05
Lot Dimensions 20.00 x 100.00
Property Description
Looking for a great home that has both affordability AND a ton of square footage? This 4 story, 2 car garage with an open concept living space is quite a find! The Seller has upgraded the HVAC- its always nice to have a new HVAC! The sophisticated new owner has the opportunity to make this gem their very own by taking advantage of the "Sellers Cosmetic Incentive". First floor boasts a comfortable & spacious front & rear entry - powder room, laundry, utility space, storage & TWO CAR OVERSIZED garage! Main floor Living Room is expansive, cozy & bright. Dining Space boasts a lovely modern fixture open to the eat in kitchen complete with cherry cabinets, granite, pantry & super bright & sunny! The 3rd floor bedroom level has a large master suite, full bath and a large closet. The 2 Accessory bedrooms are spacious with ample closet space and a full bath in the hall leading to the 4th floor bonus space. The 4th floor in this amazing home can be a bedroom - loft or a combination bedroom/living space just as the current residents are utilizing this flex space. The Sellers are offering a cosmetic incentive to overcome some "expressive child art" on the walls. This is your opportunity to have it all!
Location
State DE
County Kent
Area Capital (30802)
Zoning TND
Rooms
Main Level Bedrooms 4
Interior
Hot Water Electric
Cooling Central A/C
Fireplace N
Heat Source Natural Gas
Exterior
Parking Features Garage - Rear Entry, Garage Door Opener, Inside Access, Oversized
Garage Spaces 2.0
Water Access N
Accessibility None
Attached Garage 2
Total Parking Spaces 2
Garage Y
Building
Story 4
Foundation Concrete Perimeter
Sewer Public Sewer
Water Public
Architectural Style Straight Thru, Colonial, Contemporary
Level or Stories 4
Additional Building Above Grade, Below Grade
New Construction N
Schools
School District Capital
Others
Senior Community No
Tax ID ED-05-07604-06-2900-000
Ownership Fee Simple
SqFt Source Assessor
Special Listing Condition Standard
Read Less
Want to know what your home might be worth? Contact us for a FREE valuation!

Our team is ready to help you sell your home for the highest possible price ASAP

Bought with Daniele Lundin • Bryan Realty Group

GET MORE INFORMATION





