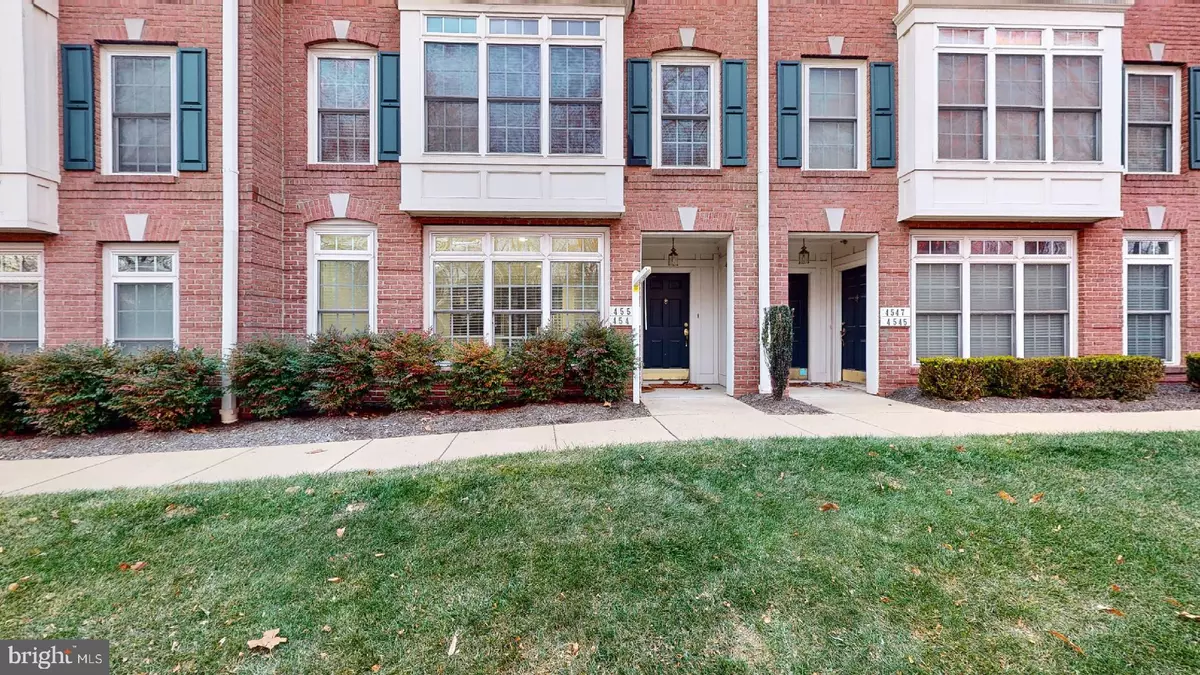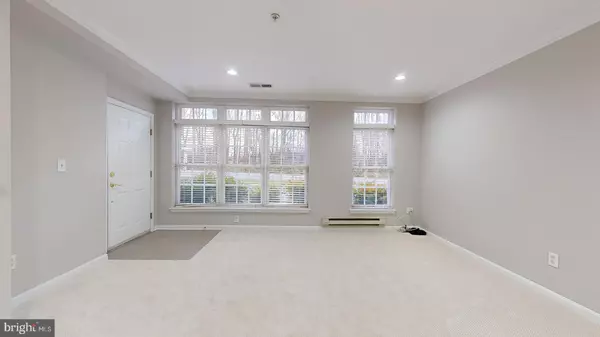$525,000
$524,900
For more information regarding the value of a property, please contact us for a free consultation.
4549 WHITTEMORE PL #1431 Fairfax, VA 22030
3 Beds
3 Baths
1,566 SqFt
Key Details
Sold Price $525,000
Property Type Condo
Sub Type Condo/Co-op
Listing Status Sold
Purchase Type For Sale
Square Footage 1,566 sqft
Price per Sqft $335
Subdivision Residences At Fair Chase
MLS Listing ID VAFX2157188
Sold Date 02/21/24
Style Contemporary
Bedrooms 3
Full Baths 2
Half Baths 1
Condo Fees $280/mo
HOA Fees $146/mo
HOA Y/N Y
Abv Grd Liv Area 1,566
Originating Board BRIGHT
Year Built 2006
Annual Tax Amount $5,054
Tax Year 2023
Property Description
BACK ON THE MARKET! Move In Ready! Indulge in a Luxury and Comfort of Exquisite and an airy Row house style condo. Natural light coming through large windows throughout, conveniently located to Shops, Restaurants and Major Highway. This newly renovated by a Class A Contractor and Designer, is a must see. The attention to details are too many to list but here are some of the highlights. *New Carpet*Recess lighting * All New Designer Light Fixtures*New Hand-Crafted Railing* Crown Molding*New Sliding Glassdoor* In the Renovation Process the designer removed walls to create an open Floorplan. The Primary Bedroom with a luxury ensuite and a walk-in, and another large closet. The other oversize bedrooms have newer lighting and large closets, and so much more. If you are looking for a Low Maintenance Home, look no longer. We priced it Lower than the market value for a quick sale.
Location
State VA
County Fairfax
Zoning 312
Rooms
Other Rooms Living Room, Dining Room, Primary Bedroom, Bedroom 2, Bedroom 3, Kitchen
Interior
Interior Features Combination Kitchen/Living, Primary Bath(s), Crown Moldings, Floor Plan - Traditional
Hot Water Electric
Heating Forced Air
Cooling Central A/C
Flooring Hardwood, Carpet
Fireplaces Number 1
Fireplaces Type Fireplace - Glass Doors, Mantel(s)
Equipment Dishwasher, Disposal, Dryer, Exhaust Fan, Icemaker, Microwave, Oven/Range - Gas, Washer
Fireplace Y
Appliance Dishwasher, Disposal, Dryer, Exhaust Fan, Icemaker, Microwave, Oven/Range - Gas, Washer
Heat Source Natural Gas
Laundry Dryer In Unit, Washer In Unit, Upper Floor
Exterior
Exterior Feature Balcony
Parking Features Garage Door Opener
Garage Spaces 1.0
Utilities Available Cable TV Available, Natural Gas Available, Sewer Available, Water Available, Electric Available
Amenities Available Community Center, Club House, Tot Lots/Playground
Water Access N
Accessibility None
Porch Balcony
Attached Garage 1
Total Parking Spaces 1
Garage Y
Building
Story 2
Foundation Other
Sewer Public Sewer
Water Public
Architectural Style Contemporary
Level or Stories 2
Additional Building Above Grade
Structure Type High
New Construction N
Schools
High Schools Fairfax
School District Fairfax County Public Schools
Others
Pets Allowed Y
HOA Fee Include Pool(s),Road Maintenance,Snow Removal,Trash,Water,Common Area Maintenance,Lawn Maintenance
Senior Community No
Tax ID 0561 24 1431
Ownership Condominium
Acceptable Financing Conventional, FHA, VA
Horse Property N
Listing Terms Conventional, FHA, VA
Financing Conventional,FHA,VA
Special Listing Condition Standard
Pets Allowed No Pet Restrictions
Read Less
Want to know what your home might be worth? Contact us for a FREE valuation!

Our team is ready to help you sell your home for the highest possible price ASAP

Bought with Jason Cheperdak • Samson Properties

GET MORE INFORMATION





