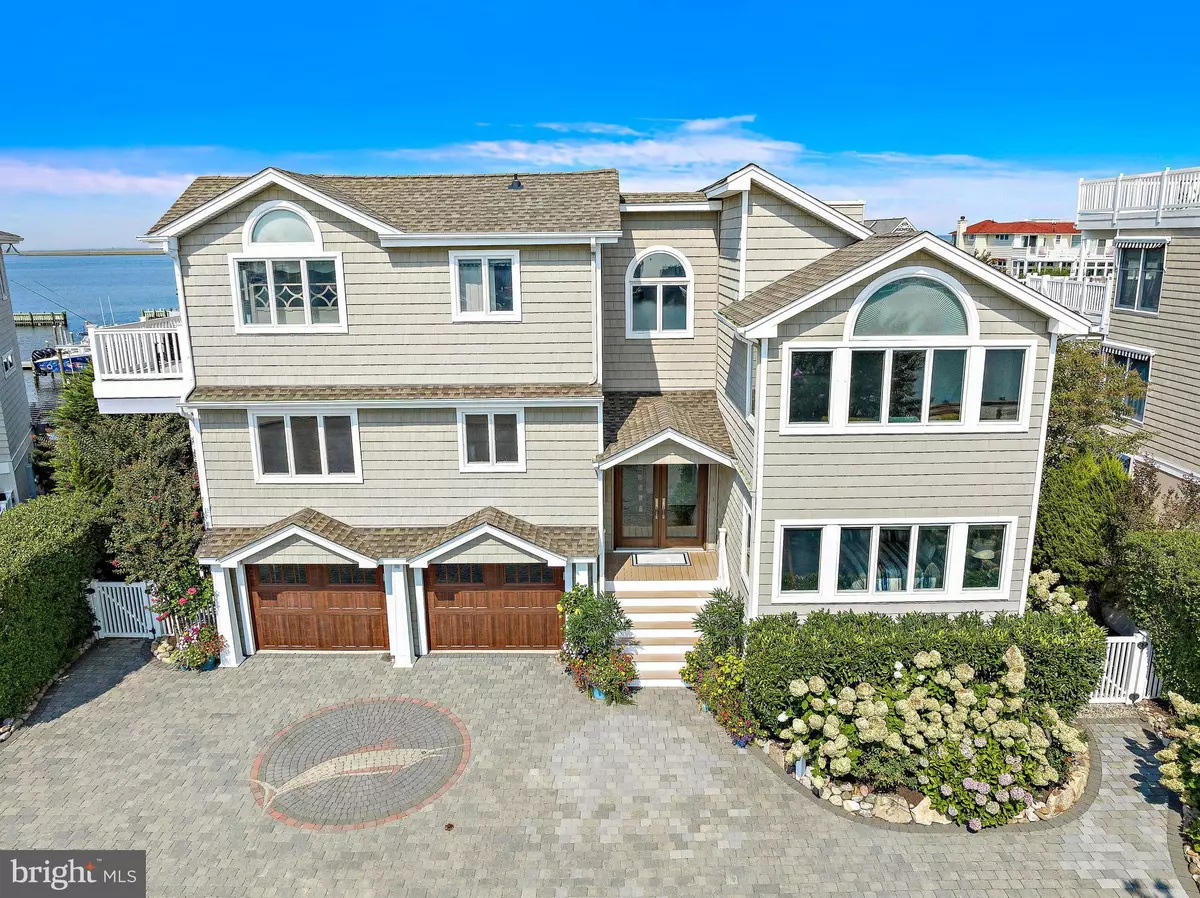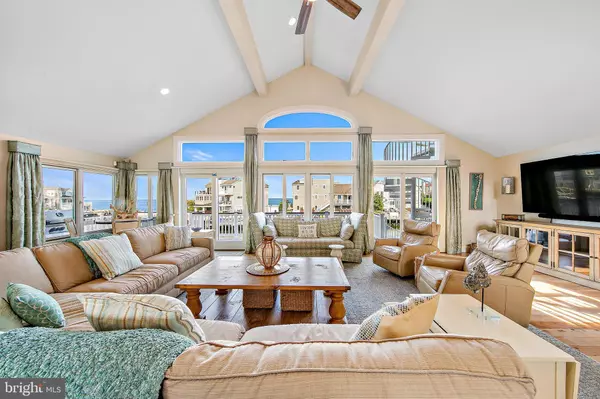$2,700,000
$2,899,000
6.9%For more information regarding the value of a property, please contact us for a free consultation.
120 W YARMOUTH CT Long Beach Township, NJ 08008
5 Beds
4 Baths
2,585 SqFt
Key Details
Sold Price $2,700,000
Property Type Single Family Home
Sub Type Detached
Listing Status Sold
Purchase Type For Sale
Square Footage 2,585 sqft
Price per Sqft $1,044
Subdivision Holgate
MLS Listing ID NJOC2021114
Sold Date 11/21/23
Style Coastal
Bedrooms 5
Full Baths 4
HOA Y/N N
Abv Grd Liv Area 2,585
Originating Board BRIGHT
Year Built 1987
Annual Tax Amount $13,571
Tax Year 2022
Lot Size 0.286 Acres
Acres 0.29
Lot Dimensions 70.00 x 173.00
Property Description
Located in Southport with 70 ft. on the lagoon this well-maintained and tastefully appointed 5 bedroom,
4 bath home boasts amazing water views from every single window in the home. Over 2550 sq ft of living space is sprawled out on a multi-level design highlighting an oversized open floor plan with walls of windows and an endless amount of natural light flooding the home with an inviting and comfortable feel throughout. Surrounded by blue waters this very desirable one-of-a-kind location on a cul-de-sac is a hidden gem.
The outdoor space in this home is one to talk about! This custom backyard oasis was designed by Reynolds and no expense was spared in creating a space that checks everyone's boxes. A Blue Stone patio and Ipe decking are backdrops to dining and lounging areas, a fire pit, an oversized hot tub, a covered bar with electric privacy screens, an outdoor shower, a changing area, extensive mature landscaping with an irrigation system, uplighting, two floating docks, space for a boat and jet skis, room to launch kayaks and paddle boards and so much more.
This home is being offered furnished.
Location
State NJ
County Ocean
Area Long Beach Twp (21518)
Zoning R-50
Rooms
Main Level Bedrooms 2
Interior
Interior Features Ceiling Fan(s), Entry Level Bedroom, Floor Plan - Open, Recessed Lighting, Stall Shower, Tub Shower, Walk-in Closet(s), Wood Floors, Carpet, Crown Moldings, Dining Area
Hot Water Natural Gas, Tankless
Heating Heat Pump(s)
Cooling Ductless/Mini-Split
Flooring Ceramic Tile, Engineered Wood, Carpet
Equipment Dishwasher, Dryer, Microwave, Oven/Range - Gas, Refrigerator, Washer, Water Heater - Tankless, Stove
Furnishings Yes
Fireplace N
Window Features Casement,Transom,Sliding,Atrium
Appliance Dishwasher, Dryer, Microwave, Oven/Range - Gas, Refrigerator, Washer, Water Heater - Tankless, Stove
Heat Source Electric
Laundry Dryer In Unit, Washer In Unit
Exterior
Exterior Feature Deck(s), Patio(s), Roof
Parking Features Garage - Front Entry, Garage - Rear Entry, Garage Door Opener
Garage Spaces 4.0
Waterfront Description Private Dock Site,Riparian Grant
Water Access Y
Water Access Desc Boat - Powered,Canoe/Kayak,Fishing Allowed,Personal Watercraft (PWC),Private Access,Swimming Allowed
View Bay, Ocean
Roof Type Shingle,Fiberglass
Accessibility None
Porch Deck(s), Patio(s), Roof
Attached Garage 2
Total Parking Spaces 4
Garage Y
Building
Lot Description Bulkheaded, Landscaping, Level, Premium, Fishing Available, No Thru Street
Story 2
Foundation Pilings, Flood Vent
Sewer Public Sewer
Water Public
Architectural Style Coastal
Level or Stories 2
Additional Building Above Grade, Below Grade
Structure Type Dry Wall
New Construction N
Others
Senior Community No
Tax ID 18-00001 102-00013
Ownership Fee Simple
SqFt Source Assessor
Acceptable Financing Cash, Conventional
Horse Property N
Listing Terms Cash, Conventional
Financing Cash,Conventional
Special Listing Condition Standard
Read Less
Want to know what your home might be worth? Contact us for a FREE valuation!

Our team is ready to help you sell your home for the highest possible price ASAP

Bought with David Seegers • G. Anderson Agency

GET MORE INFORMATION





