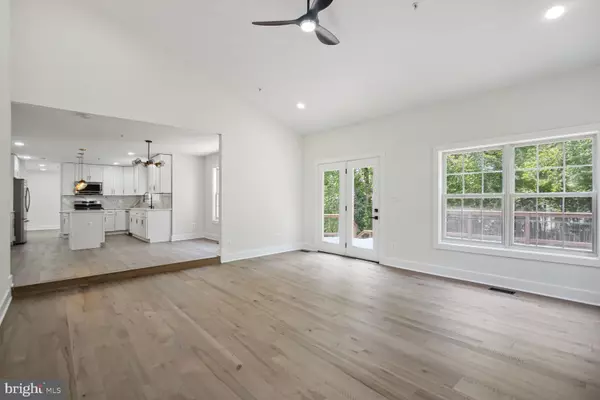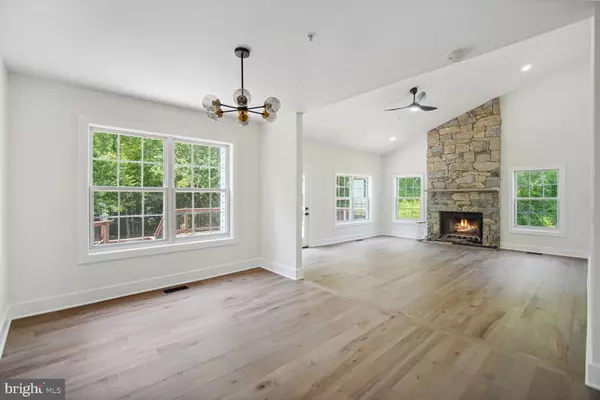$779,000
$779,900
0.1%For more information regarding the value of a property, please contact us for a free consultation.
5208 JANESDALE CT Glenn Dale, MD 20769
4 Beds
4 Baths
4,702 SqFt
Key Details
Sold Price $779,000
Property Type Single Family Home
Sub Type Detached
Listing Status Sold
Purchase Type For Sale
Square Footage 4,702 sqft
Price per Sqft $165
Subdivision Legend Manor
MLS Listing ID MDPG2080156
Sold Date 07/11/23
Style Colonial
Bedrooms 4
Full Baths 3
Half Baths 1
HOA Fees $58/qua
HOA Y/N Y
Abv Grd Liv Area 3,158
Originating Board BRIGHT
Year Built 1998
Annual Tax Amount $8,234
Tax Year 2022
Lot Size 0.634 Acres
Acres 0.63
Property Description
Welcome to this beautifully remodeled four-bedroom, three-and-a-half-bath contemporary-style home in the heart of Glendale, Maryland. The location is perfect- close to local highways and shopping malls. The top-to-bottom remodel of this home feels both cozy and luxurious. The entire home boasts stunning new hardwood flooring and recessed lighting all throughout. You will love all the solid shaker interior doors with tasteful finishes throughout, all new! The living room is flooded with natural light and flows into the spacious dining room. The family room features a beautiful fireplace and access to a large composite deck with a cathedral ceiling. The kitchen has a stunning open island with Calacatta quartz counters, fully extended tile, white cabinetry, stainless appliances, a five-burner gas stovetop with a microwave, and much more. The top-level primary bedroom features a spacious walk-in closet, a spa bathtub, and bright windows. The other three bedrooms offer ample closet space and lighting as well. The lower level features a large multipurpose living room, a wet bar and a full bath. New hvac!
Location
State MD
County Prince Georges
Zoning RR
Rooms
Basement Connecting Stairway, Interior Access, Outside Entrance, Walkout Level
Interior
Hot Water Natural Gas
Heating Forced Air
Cooling Central A/C
Fireplaces Number 1
Heat Source Natural Gas
Exterior
Parking Features Garage - Front Entry
Garage Spaces 2.0
Water Access N
Accessibility None
Attached Garage 2
Total Parking Spaces 2
Garage Y
Building
Story 2
Foundation Block
Sewer Public Sewer
Water Public
Architectural Style Colonial
Level or Stories 2
Additional Building Above Grade, Below Grade
New Construction N
Schools
School District Prince George'S County Public Schools
Others
Senior Community No
Tax ID 17141571314
Ownership Fee Simple
SqFt Source Assessor
Special Listing Condition Standard
Read Less
Want to know what your home might be worth? Contact us for a FREE valuation!

Our team is ready to help you sell your home for the highest possible price ASAP

Bought with willy anderson guerra • EXIT Results Realty

GET MORE INFORMATION





