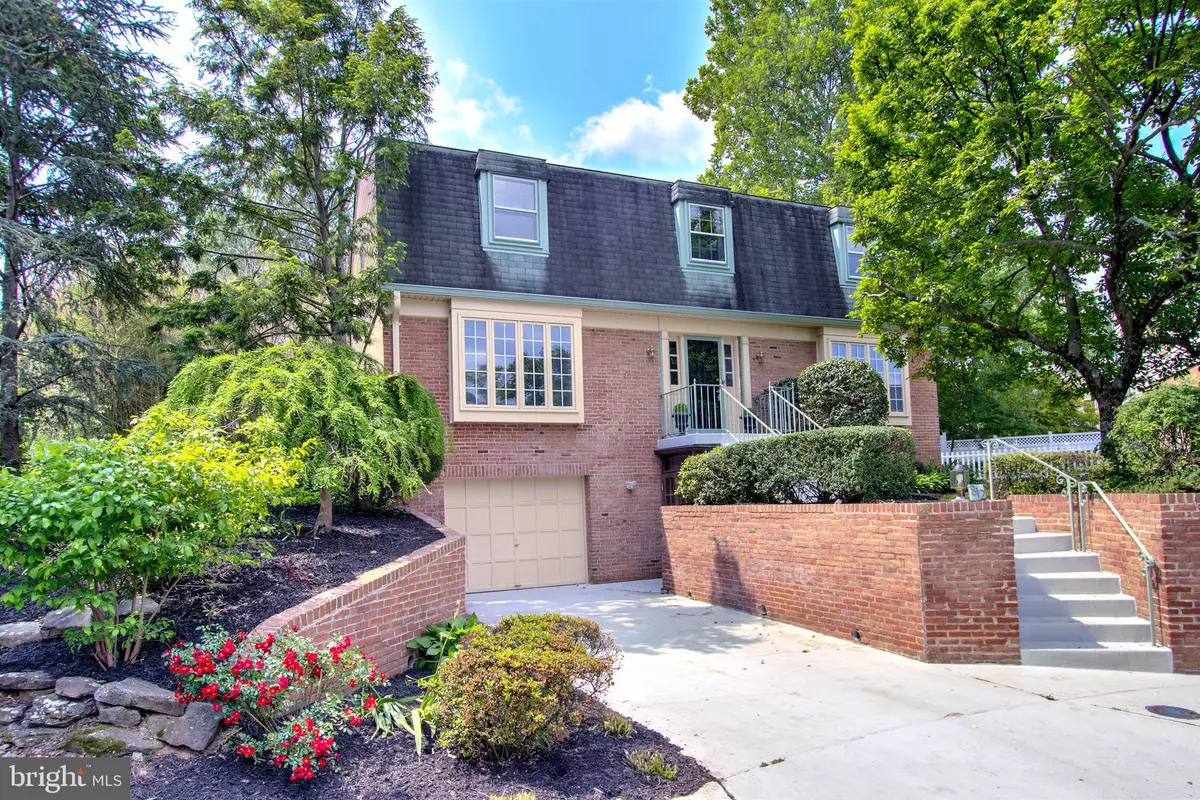$1,057,000
$950,000
11.3%For more information regarding the value of a property, please contact us for a free consultation.
812 S STAFFORD ST Arlington, VA 22204
4 Beds
4 Baths
3,177 SqFt
Key Details
Sold Price $1,057,000
Property Type Single Family Home
Sub Type Detached
Listing Status Sold
Purchase Type For Sale
Square Footage 3,177 sqft
Price per Sqft $332
Subdivision East Barcroft
MLS Listing ID VAAR2030526
Sold Date 06/28/23
Style Colonial
Bedrooms 4
Full Baths 2
Half Baths 2
HOA Y/N N
Abv Grd Liv Area 2,352
Originating Board BRIGHT
Year Built 1976
Annual Tax Amount $9,126
Tax Year 2022
Lot Size 7,213 Sqft
Acres 0.17
Property Description
Colonial home in East Barcroft on a cul-de-sac with oversized one car garage. 4 bedrooms, 2 full baths, 2 half baths. This delightful home has been lovingly maintained by its original owner since 1976! It is move-in ready and perfect for upgrading and customizing as you wish! There are hardwood floors throughout most of the top 2 floors. It's sunny and bright with tons of windows (several box bays) as well as a skylight. Cozy wood burning fireplaces in both the family room as well as the recreation room. The white kitchen has new LVT floors, with quart countertops and stainless appliances. The full size laundry room is on the main level (with laundry chute from the primary bedroom closet!) Downstairs, you'll find a huge recreation room, a powder room, some storage space, and a giant garage (almost deep enough for 2 cars!) This home actually comes with 2 driveways, one in front and one in back. So you have 3 dedicated parking spaces (1 in garage and 1 on each driveway) plus street parking in the cul-de-sac. Recent updates include: carpet and LVT (2023), interior paint (2023), quartz countertops (2023), water heater (2021), and HVAC (2021). Walk through this home right now by clicking the "Tours" button to access the 3D Matterport tour. Open Sunday, from noon until 2 pm. See you there!
Location
State VA
County Arlington
Zoning R-6
Direction North
Rooms
Other Rooms Living Room, Dining Room, Primary Bedroom, Bedroom 2, Bedroom 3, Bedroom 4, Kitchen, Family Room, Foyer, Breakfast Room, Laundry, Recreation Room, Bathroom 2, Primary Bathroom, Half Bath
Basement Front Entrance, Improved, Poured Concrete, Walkout Level, Windows, Full, Fully Finished, Garage Access, Interior Access, Outside Entrance
Interior
Interior Features Attic, Breakfast Area, Carpet, Dining Area, Family Room Off Kitchen, Floor Plan - Traditional, Formal/Separate Dining Room, Kitchen - Country, Kitchen - Eat-In, Kitchen - Table Space, Laundry Chute, Pantry, Primary Bath(s), Skylight(s), Stall Shower, Tub Shower, Upgraded Countertops, Walk-in Closet(s), Wood Floors
Hot Water Electric
Heating Heat Pump(s), Humidifier
Cooling Central A/C
Flooring Carpet, Ceramic Tile, Concrete, Hardwood, Luxury Vinyl Tile, Slate
Fireplaces Number 2
Fireplaces Type Brick, Mantel(s), Wood
Equipment Built-In Range, Dishwasher, Disposal, Dryer, Extra Refrigerator/Freezer, Humidifier, Oven - Single, Oven/Range - Electric, Refrigerator, Stainless Steel Appliances, Washer, Water Heater
Furnishings No
Fireplace Y
Window Features Bay/Bow,Screens,Wood Frame
Appliance Built-In Range, Dishwasher, Disposal, Dryer, Extra Refrigerator/Freezer, Humidifier, Oven - Single, Oven/Range - Electric, Refrigerator, Stainless Steel Appliances, Washer, Water Heater
Heat Source Electric
Laundry Dryer In Unit, Has Laundry, Washer In Unit, Main Floor
Exterior
Exterior Feature Porch(es), Patio(s)
Parking Features Basement Garage, Garage - Front Entry, Inside Access, Oversized
Garage Spaces 3.0
Utilities Available Cable TV Available, Electric Available, Phone Available, Sewer Available, Under Ground, Water Available
Water Access N
Roof Type Asphalt
Street Surface Black Top
Accessibility None
Porch Porch(es), Patio(s)
Road Frontage State
Attached Garage 1
Total Parking Spaces 3
Garage Y
Building
Lot Description Cul-de-sac, Front Yard, No Thru Street, Rear Yard, SideYard(s)
Story 3
Foundation Concrete Perimeter
Sewer Public Sewer
Water Public
Architectural Style Colonial
Level or Stories 3
Additional Building Above Grade, Below Grade
Structure Type Dry Wall
New Construction N
Schools
Elementary Schools Barcroft
Middle Schools Kenmore
High Schools Wakefield
School District Arlington County Public Schools
Others
Pets Allowed Y
Senior Community No
Tax ID 23-034-067
Ownership Fee Simple
SqFt Source Assessor
Security Features Main Entrance Lock,Smoke Detector
Acceptable Financing Cash, Conventional, FHA, Negotiable, VA
Horse Property N
Listing Terms Cash, Conventional, FHA, Negotiable, VA
Financing Cash,Conventional,FHA,Negotiable,VA
Special Listing Condition Standard
Pets Allowed No Pet Restrictions
Read Less
Want to know what your home might be worth? Contact us for a FREE valuation!

Our team is ready to help you sell your home for the highest possible price ASAP

Bought with Grace Elizabeth Buck • Compass

GET MORE INFORMATION





