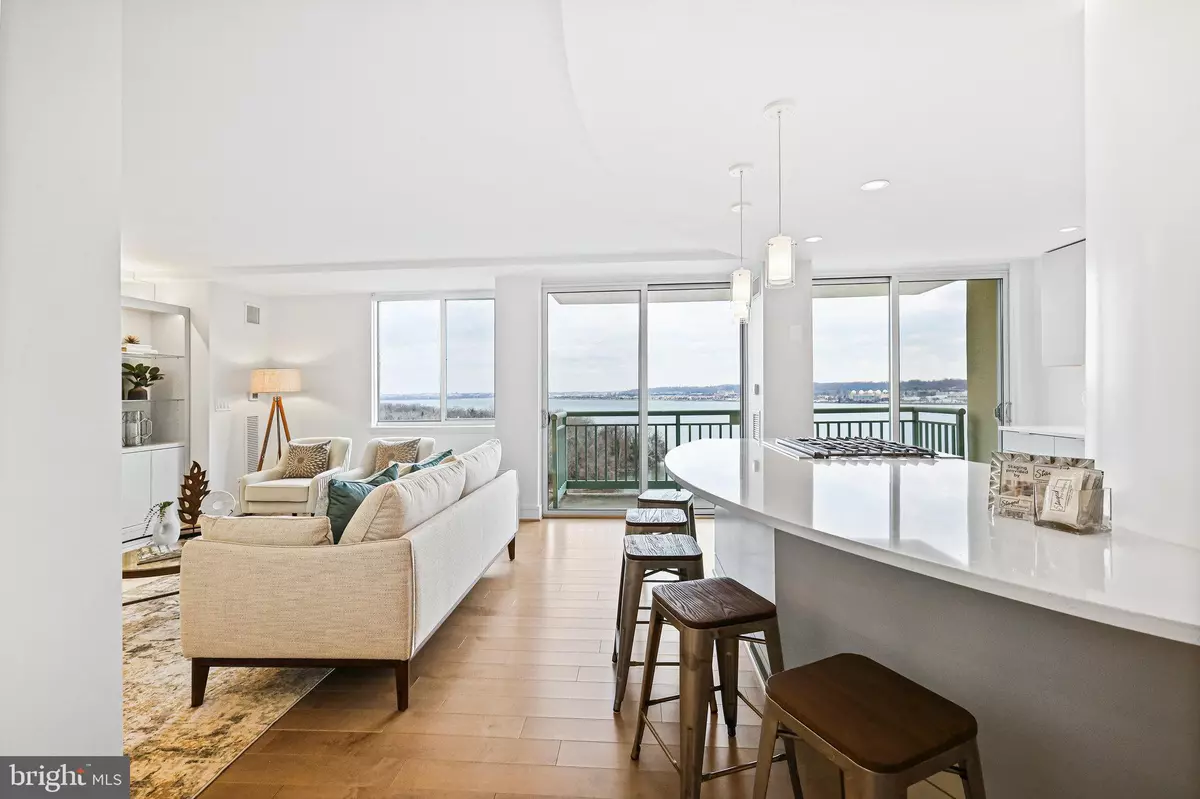$645,000
$645,000
For more information regarding the value of a property, please contact us for a free consultation.
501 SLATERS LN #1003 Alexandria, VA 22314
2 Beds
2 Baths
1,106 SqFt
Key Details
Sold Price $645,000
Property Type Condo
Sub Type Condo/Co-op
Listing Status Sold
Purchase Type For Sale
Square Footage 1,106 sqft
Price per Sqft $583
Subdivision Marina Towers
MLS Listing ID VAAX2020654
Sold Date 02/24/23
Style Traditional
Bedrooms 2
Full Baths 2
Condo Fees $864/mo
HOA Y/N N
Abv Grd Liv Area 1,106
Originating Board BRIGHT
Year Built 1970
Annual Tax Amount $5,920
Tax Year 2022
Property Sub-Type Condo/Co-op
Property Description
What an opportunity! Experience luxury living at its finest in this stunning waterfront condo with sweeping views of the Potomac River and Washington DC monuments. This custom-renovated 2BR/2BA unit boasts an open-concept design with impressive architectural elements, making it the perfect place to relax or entertain guests. Enjoy spacious living areas and bedrooms with breathtaking views, providing a truly unique and one-of-a-kind living experience. Convenient garage parking completes this luxurious package, making it the ultimate destination for those seeking sophistication and style.
Enjoy a plethora of amenities, including a newly equipped fitness center, sauna, swimming pool with breathtaking views of the Potomac River, private access to the Mt Vernon trail, private dog park, car wash area, and a riverside clubroom with a full kitchen, bar and huge TV. Commuting is a breeze with the Express bus stopping at the corner, the Metro station a mile away, and Reagan National Airport 2 miles away.
The complex also offers a 24-hour concierge and a large convenience store with laundry/dry cleaning services. Located within walking distance to Old Town and the Torpedo Factory Arts Center, and just 5 miles from the new Amazon HQ, VA Tech, and The Pentagon. You'll look forward to calling this beautiful condo your new home! Offers due by noon on 2/11/23.
Location
State VA
County Alexandria City
Zoning RC
Rooms
Other Rooms Dining Room, Primary Bedroom, Bedroom 2, Family Room
Main Level Bedrooms 2
Interior
Interior Features Kitchen - Table Space, Upgraded Countertops, Built-Ins, Dining Area, Floor Plan - Open, Kitchen - Island, Primary Bath(s), Recessed Lighting, Walk-in Closet(s), Wood Floors
Hot Water Electric
Heating Heat Pump(s), Summer/Winter Changeover
Cooling Heat Pump(s)
Equipment Disposal, Dishwasher, Refrigerator, Stove, Microwave
Furnishings No
Fireplace N
Appliance Disposal, Dishwasher, Refrigerator, Stove, Microwave
Heat Source Electric
Laundry Common
Exterior
Exterior Feature Balcony
Parking Features Underground, Inside Access
Garage Spaces 2.0
Parking On Site 1
Amenities Available Common Grounds, Concierge, Convenience Store, Elevator, Fitness Center, Jog/Walk Path, Party Room, Pool - Outdoor, Sauna, Reserved/Assigned Parking, Security, Exercise Room
Water Access N
View Water
Accessibility None
Porch Balcony
Total Parking Spaces 2
Garage Y
Building
Story 1
Unit Features Hi-Rise 9+ Floors
Sewer Public Sewer
Water Public
Architectural Style Traditional
Level or Stories 1
Additional Building Above Grade, Below Grade
New Construction N
Schools
Elementary Schools Jefferson-Houston School
Middle Schools Jefferson-Houston School
High Schools Alexandria City
School District Alexandria City Public Schools
Others
Pets Allowed Y
HOA Fee Include Common Area Maintenance,Electricity,Heat,Management,Insurance,Pool(s),Recreation Facility,Sewer,Snow Removal,Trash,Water,Sauna
Senior Community No
Tax ID 50327870
Ownership Condominium
Security Features Desk in Lobby,Main Entrance Lock
Horse Property N
Special Listing Condition Standard
Pets Allowed Cats OK, Dogs OK, Number Limit, Size/Weight Restriction
Read Less
Want to know what your home might be worth? Contact us for a FREE valuation!

Our team is ready to help you sell your home for the highest possible price ASAP

Bought with Andrea E Courduvelis • TTR Sotheby's International Realty
GET MORE INFORMATION





