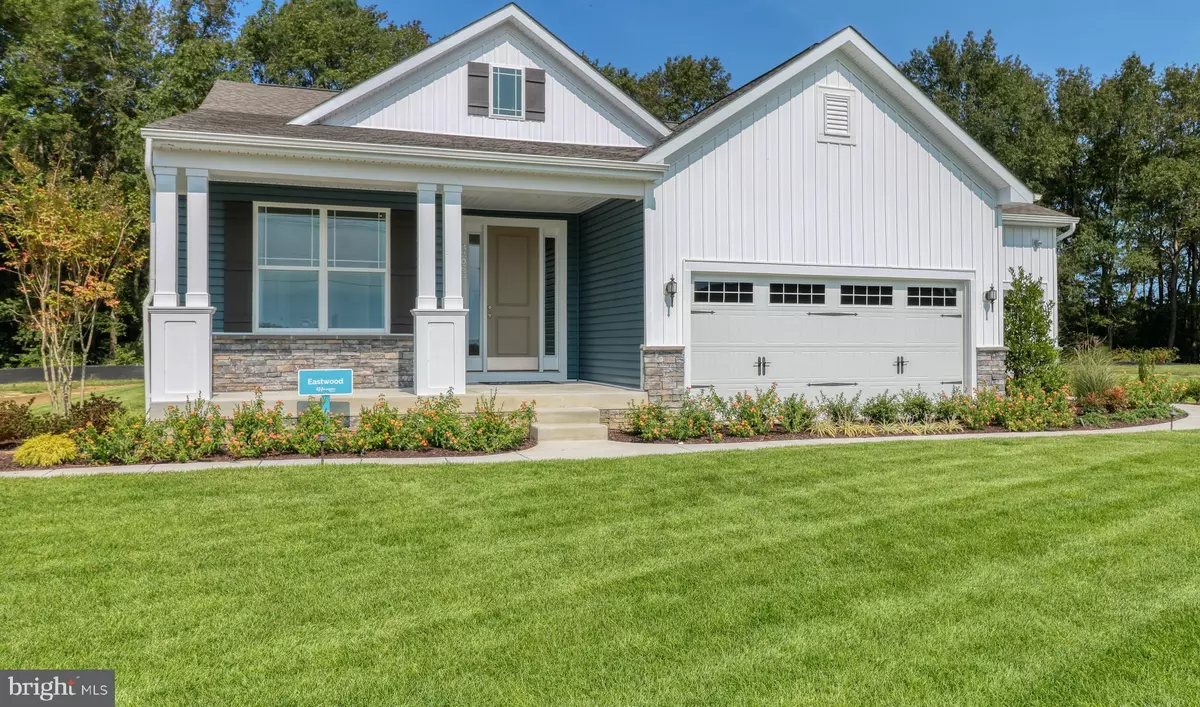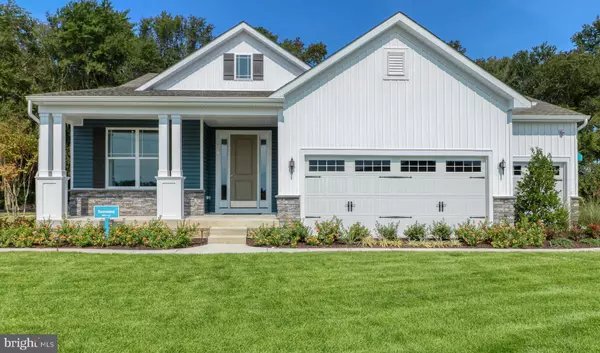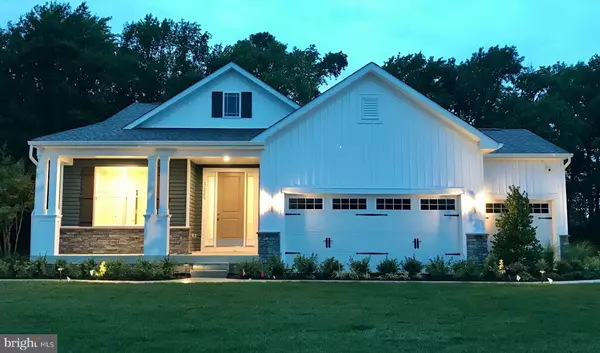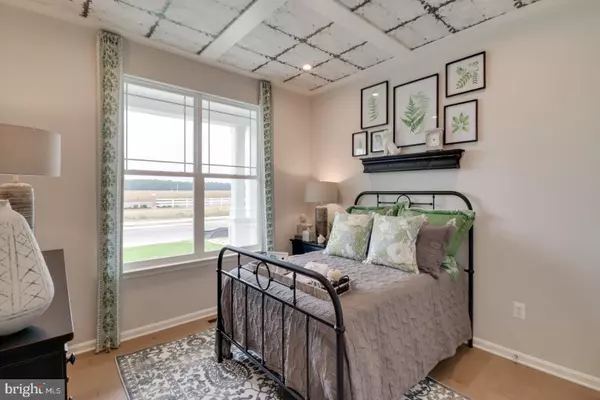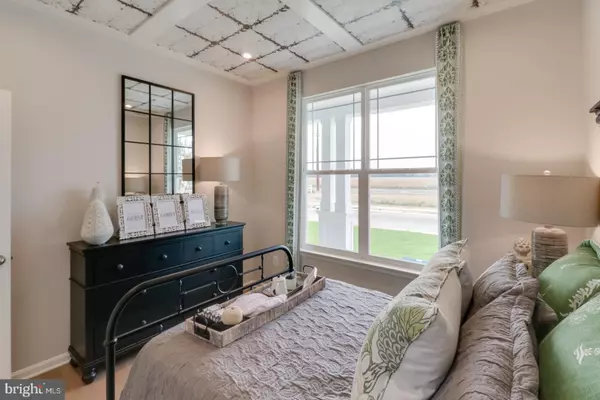$564,900
$564,900
For more information regarding the value of a property, please contact us for a free consultation.
24096 HAVENWOOD LANE Lewes, DE 19958
3 Beds
2 Baths
1,976 SqFt
Key Details
Sold Price $564,900
Property Type Single Family Home
Sub Type Detached
Listing Status Sold
Purchase Type For Sale
Square Footage 1,976 sqft
Price per Sqft $285
Subdivision Villages At Red Mill Pond
MLS Listing ID DESU2021496
Sold Date 12/23/22
Style Ranch/Rambler
Bedrooms 3
Full Baths 2
HOA Fees $166/mo
HOA Y/N Y
Abv Grd Liv Area 1,976
Originating Board BRIGHT
Year Built 2022
Lot Size 9,000 Sqft
Acres 0.21
Lot Dimensions 0.00 x 0.00
Property Description
This Beautiful Eastwood Model will be move in ready in 2022!
Many Luxury Upgrades to be included in this home including a Morning Room, Fireplace, Owners Spa Bath and Luxury Vinyl Flooring and Ceramic Tile throughout. A full list of selections and upgrades available upon request.
The Villages at Red Mill Pond located in Lewes, DE is the best value for single family new homes in a prime location just miles from the beach. The amenity rich lifestyle includes direct access to the Lewes -Georgetown bike trail, a clubhouse with pool, and kayak launch.
Photos are of a model home as this home has not been completed yet.
Location
State DE
County Sussex
Area Lewes Rehoboth Hundred (31009)
Zoning RESIDENTIAL
Rooms
Other Rooms Dining Room, Primary Bedroom, Bedroom 2, Bedroom 3, Kitchen, Great Room
Main Level Bedrooms 3
Interior
Hot Water Natural Gas
Cooling Central A/C
Furnishings No
Heat Source Natural Gas
Laundry Main Floor
Exterior
Parking Features Inside Access
Garage Spaces 4.0
Utilities Available Under Ground
Water Access N
Roof Type Architectural Shingle
Accessibility None
Attached Garage 2
Total Parking Spaces 4
Garage Y
Building
Story 1
Foundation Concrete Perimeter, Crawl Space
Sewer Public Sewer
Water Public
Architectural Style Ranch/Rambler
Level or Stories 1
Additional Building Above Grade, Below Grade
New Construction Y
Schools
School District Cape Henlopen
Others
Senior Community No
Tax ID NONE
Ownership Fee Simple
SqFt Source Estimated
Acceptable Financing Cash, Conventional, VA
Horse Property N
Listing Terms Cash, Conventional, VA
Financing Cash,Conventional,VA
Special Listing Condition Standard
Read Less
Want to know what your home might be worth? Contact us for a FREE valuation!

Our team is ready to help you sell your home for the highest possible price ASAP

Bought with Non Member • Non Subscribing Office

GET MORE INFORMATION

