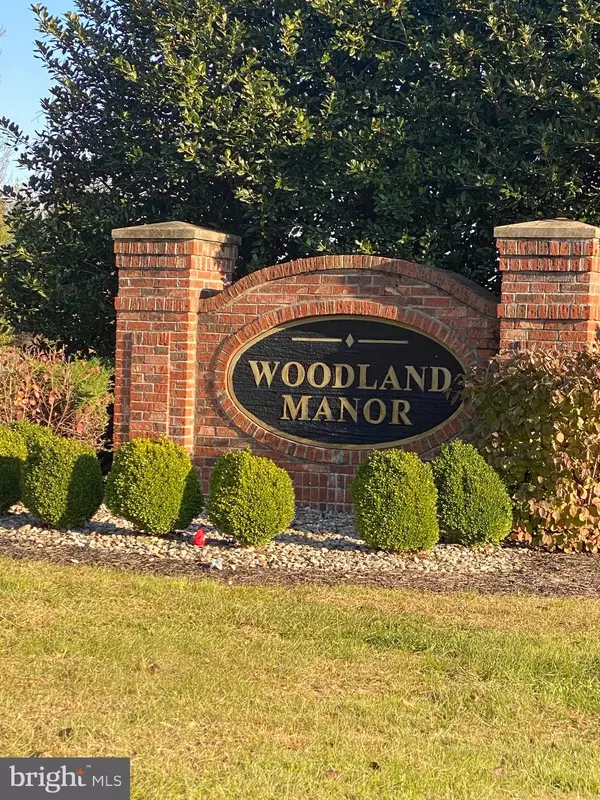$260,000
$260,000
For more information regarding the value of a property, please contact us for a free consultation.
806 COTTONWOOD LN Smyrna, DE 19977
3 Beds
3 Baths
1,819 SqFt
Key Details
Sold Price $260,000
Property Type Townhouse
Sub Type Interior Row/Townhouse
Listing Status Sold
Purchase Type For Sale
Square Footage 1,819 sqft
Price per Sqft $142
Subdivision Woodland Manor
MLS Listing ID DEKT2015746
Sold Date 01/09/23
Style Colonial
Bedrooms 3
Full Baths 2
Half Baths 1
HOA Fees $16/ann
HOA Y/N Y
Abv Grd Liv Area 1,419
Originating Board BRIGHT
Year Built 2007
Annual Tax Amount $1,227
Tax Year 2022
Lot Size 2,420 Sqft
Acres 0.06
Lot Dimensions 44.58 x 129.06
Property Description
Welcome to Woodland Manor Built by "Gemcraft Homes"! Conveniently located just off the Rt1 Interstate in the Heart of Smyrna. making Commutes to Dover City, Wilmington City, Sussex County Beaches and College/University Campuses possible. This well cared for Georgian Colonial Townhouse has a Charming Exterior w/ a combination of Siding and Stone and a Bay Window with a Imitation Tin Roof . The Interior offers an Open Floor Plan w/ 9' Ceilings and a Combination Living Room /Dining Room, perfect for Entertaining needs. The Flooring has been replaced recently and there is a Ceiling Fan Light. Between the Main Living Area and the Kitchen is a Open Turned Staircase from the Lower Level up to the Bedroom Level. The Heart of this Home is the Country Kitchen w/ a Spacious and Sunny Breakfast Room overlooking the Rear Deck and Fenced Yard. Some of the Features of the Kitchen are as follows: Ample Storage in the Cabinets (42"), Center Island, Closet Pantry, Side-by-Side Refrigerator (w/Icemaker), "GAS" Cooking, Built-in Microware Oven, Ceiling/Light Fan and Designer Wood Imitation Floor. The Sliding Glass Doors lead to a raised Deck great for BBQ. The Main Level also has a Double Closet and Guess Powder Room. The Upper Level has 3 Bedrooms and 2 Full Baths. The Primary Suite is spacious with a Large Walk-in Closet and a Private Full Bath w/a Tub/Shower. The 2 Spare Bedrooms and the Primary Suite have replacement Wall to Wall Carpeting. The Lower Level has a large Family Room w/ Stairs to the Rear Yard. The Laundry Area is just off the Staircase and there is Ample Storage in the unfinished area. At the Time of Construction the Builder roughed-in the Plumbing for a 3rd Full Bath or Powder Room on this level. Some off the other Features of this Fine Home are as Follows: Maintenance Free Exterior, All Natural Gas Utilities (Heat/HWH/Cooking) 6 Panel Interior Doors through out, Recently Painted Interior, Bathroom Floors Replaced, Vinyl Double Hung Tilt-in Windows and Insulated Exterior Doors. The Community has Street Lights and Ample Guess Parking.
Location
State DE
County Kent
Area Smyrna (30801)
Zoning R3
Rooms
Other Rooms Family Room
Basement Full, Heated, Interior Access, Outside Entrance, Partially Finished, Rough Bath Plumb, Space For Rooms, Sump Pump, Walkout Stairs
Interior
Interior Features Window Treatments, Walk-in Closet(s), Floor Plan - Traditional, Combination Kitchen/Dining, Ceiling Fan(s)
Hot Water Natural Gas
Heating Forced Air
Cooling Central A/C
Flooring Laminated, Laminate Plank, Partially Carpeted, Vinyl
Equipment Built-In Microwave, Built-In Range, Dishwasher, Disposal, Microwave, Refrigerator, Extra Refrigerator/Freezer, Oven - Self Cleaning, Oven/Range - Gas, Range Hood
Window Features Bay/Bow,Double Hung,Screens,Vinyl Clad
Appliance Built-In Microwave, Built-In Range, Dishwasher, Disposal, Microwave, Refrigerator, Extra Refrigerator/Freezer, Oven - Self Cleaning, Oven/Range - Gas, Range Hood
Heat Source Natural Gas
Exterior
Fence Fully, Rear, Split Rail
Utilities Available Cable TV Available, Phone Available
Water Access N
Roof Type Shingle
Accessibility None
Garage N
Building
Story 3
Foundation Concrete Perimeter
Sewer Public Sewer
Water Public
Architectural Style Colonial
Level or Stories 3
Additional Building Above Grade, Below Grade
Structure Type 9'+ Ceilings,Dry Wall
New Construction N
Schools
School District Smyrna
Others
Pets Allowed Y
HOA Fee Include Common Area Maintenance,Snow Removal
Senior Community No
Tax ID DC-17-01014-06-6900-000
Ownership Fee Simple
SqFt Source Assessor
Acceptable Financing Cash, Conventional, FHA, VA
Listing Terms Cash, Conventional, FHA, VA
Financing Cash,Conventional,FHA,VA
Special Listing Condition Standard
Pets Allowed No Pet Restrictions
Read Less
Want to know what your home might be worth? Contact us for a FREE valuation!

Our team is ready to help you sell your home for the highest possible price ASAP

Bought with Evan Ward • ELM Properties

GET MORE INFORMATION





