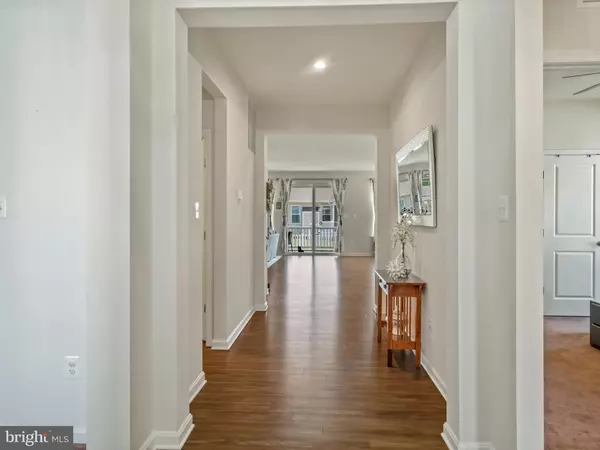$540,000
$550,000
1.8%For more information regarding the value of a property, please contact us for a free consultation.
24018 HAVENWOOD LN Lewes, DE 19958
4 Beds
3 Baths
2,405 SqFt
Key Details
Sold Price $540,000
Property Type Single Family Home
Sub Type Detached
Listing Status Sold
Purchase Type For Sale
Square Footage 2,405 sqft
Price per Sqft $224
Subdivision Villages At Red Mill Pond
MLS Listing ID DESU2023618
Sold Date 09/02/22
Style Coastal
Bedrooms 4
Full Baths 2
Half Baths 1
HOA Fees $170/mo
HOA Y/N Y
Abv Grd Liv Area 2,405
Originating Board BRIGHT
Year Built 2020
Annual Tax Amount $1,439
Tax Year 2021
Lot Size 0.300 Acres
Acres 0.3
Lot Dimensions 82.00 x 130.00
Property Description
Presenting a beautiful coastal home, in the community of Red Mill Pond South, just two-years young and with its amazing updates shows better than the day it was completed. The covered entry of 24018 Havenwood Lane welcomes you to come inside and explore all this meticulously maintained, and well-loved home has to offer. Inside, craftsman cues and designer touches are blended throughout in its finishes of 9’+ ceilings, precise millwork, luxury vinyl plank flooring, featured lighting, and the perfect paint palette. The foyer unfolds into the great room's main living area, bathed in natural light from the wall of windows in the gathering and entertaining spaces. The heart of this home is the gourmet kitchen equipped with 42” deep brown cabinetry, contrasted by granite countertops, suite of stainless-steel appliances, deep pantry, and island with undermount double sink, dishwasher, breakfast bar, exquisitely finish with a custom large-format tile front, and all highlighted by abundant recessed and under cabinet lighting. Radiating from the kitchen is the dining area, revealing custom lighting, along with picture windows, acting as framed artwork, allowing the beauty of the outdoors in. The open floor plan flows seamlessly into the living room adorned with an accent feature, wood wall along with a matching nook, currently a reading nook, but could also be turned into a bar and beverage center, perfect for entertaining.
Retreat, rejuvenate, and rest in the primary bedroom offering a spacious, spa-like bath, with a dual sink vanity, stall shower with bench, private water closet and two substantial closets. Off the foyer are three graciously sized bedrooms, a hall bath, spacious laundry room, and interior access to the oversized garage. Enjoy an evening on the screen porch visiting with family or new neighborhood acquaintances, or perhaps enjoying ice cream from your neighbors at Hopkins Farm Creamery-the locals favorite, so close you could walk there.
The community of Red Mill Pond amenities include a clubhouse, fitness center, gathering and games areas, a pool, and boat ramp on Red Mill Pond. Located just minutes from the First Town in the First State- Lewes Delaware, known for its main street filled with unique shops, bakeries, breweries, restaurants, entertainment venues and the Lewes marina. Hop on the Bike Trail and spend hours exploring the miles of parkland along the coastline, then make your way to Rehoboth Beach, without ever having to get in your car! This home won’t last, everyone knows life is better at the beach, don’t wait, come, and see this sweet coastal retreat – Simply Perfect!
Location
State DE
County Sussex
Area Lewes Rehoboth Hundred (31009)
Zoning AR-1
Direction North
Rooms
Other Rooms Living Room, Dining Room, Primary Bedroom, Bedroom 2, Bedroom 3, Bedroom 4, Kitchen, Foyer, Laundry, Screened Porch
Main Level Bedrooms 4
Interior
Interior Features Breakfast Area, Carpet, Ceiling Fan(s), Combination Dining/Living, Combination Kitchen/Dining, Combination Kitchen/Living, Dining Area, Entry Level Bedroom, Family Room Off Kitchen, Floor Plan - Open, Kitchen - Gourmet, Kitchen - Island, Pantry, Primary Bath(s), Recessed Lighting, Tub Shower, Upgraded Countertops, Walk-in Closet(s), Window Treatments, Other
Hot Water 60+ Gallon Tank, Electric
Heating Forced Air
Cooling Ceiling Fan(s), Central A/C
Flooring Luxury Vinyl Plank, Partially Carpeted, Ceramic Tile
Equipment Built-In Microwave, Dishwasher, Disposal, Dryer, Energy Efficient Appliances, Freezer, Humidifier, Icemaker, Oven/Range - Gas, Refrigerator, Stainless Steel Appliances, Washer, Water Dispenser, Water Heater
Fireplace N
Window Features Double Pane,Screens,Vinyl Clad
Appliance Built-In Microwave, Dishwasher, Disposal, Dryer, Energy Efficient Appliances, Freezer, Humidifier, Icemaker, Oven/Range - Gas, Refrigerator, Stainless Steel Appliances, Washer, Water Dispenser, Water Heater
Heat Source Propane - Metered
Laundry Main Floor
Exterior
Parking Features Additional Storage Area, Other, Garage - Front Entry, Garage Door Opener, Inside Access
Garage Spaces 4.0
Water Access N
View Garden/Lawn, Panoramic
Roof Type Architectural Shingle,Pitched
Accessibility Other
Attached Garage 2
Total Parking Spaces 4
Garage Y
Building
Lot Description Backs - Open Common Area, Front Yard, Landscaping, Rear Yard
Story 1
Foundation Block, Crawl Space, Slab
Sewer Private Sewer
Water Public
Architectural Style Coastal
Level or Stories 1
Additional Building Above Grade, Below Grade
Structure Type 9'+ Ceilings,Dry Wall,High,Wood Walls
New Construction N
Schools
Elementary Schools Lewes
Middle Schools Mariner
High Schools Cape Henlopen
School District Cape Henlopen
Others
Senior Community No
Tax ID 334-05.00-1310.00
Ownership Fee Simple
SqFt Source Assessor
Security Features Carbon Monoxide Detector(s),Main Entrance Lock,Smoke Detector
Special Listing Condition Standard
Read Less
Want to know what your home might be worth? Contact us for a FREE valuation!

Our team is ready to help you sell your home for the highest possible price ASAP

Bought with AMY PIETLOCK • Monument Sotheby's International Realty

GET MORE INFORMATION





