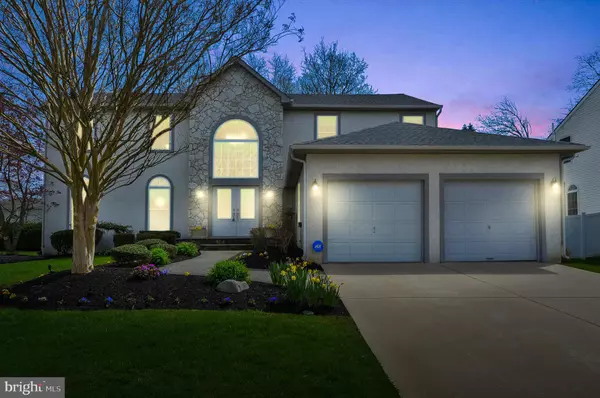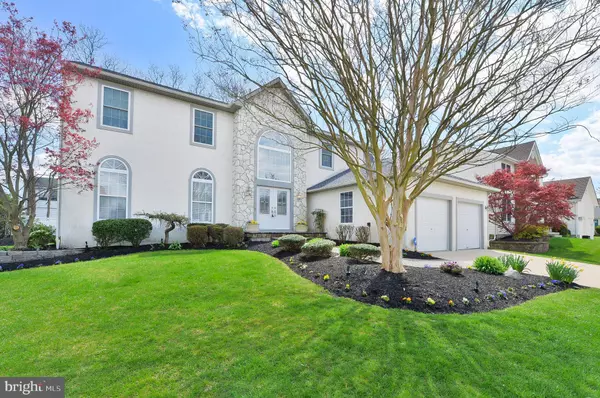$465,000
$465,000
For more information regarding the value of a property, please contact us for a free consultation.
37 ALBANY RD Marlton, NJ 08053
4 Beds
4 Baths
2,808 SqFt
Key Details
Sold Price $465,000
Property Type Single Family Home
Sub Type Detached
Listing Status Sold
Purchase Type For Sale
Square Footage 2,808 sqft
Price per Sqft $165
Subdivision Ridings At Mayfair
MLS Listing ID NJBL370730
Sold Date 06/29/20
Style Traditional,Transitional
Bedrooms 4
Full Baths 3
Half Baths 1
HOA Y/N N
Abv Grd Liv Area 2,808
Originating Board BRIGHT
Year Built 1996
Annual Tax Amount $13,508
Tax Year 2019
Lot Size 10,000 Sqft
Acres 0.23
Lot Dimensions 80.00 x 125.00
Property Description
You'll find absolute perfection in this casually sophisticated home in the desirable Ridings at Mayfair section of Marlton. This home has a wonderful approach, with meticulously maintained landscaping surrounded by lush green lawn. An inground sprinkler system keeps everything in top condition. The rear yard is an entertainers dream come true with oversized custom paver patio. A grand 2 story foyer welcomes you and the turned staircase with open balcony creates an abundance of visual space. There's enough space here for casual dining and conversation. The interior of this home has been highly upgraded in recent years, is light and bright with loads of beautiful windows and custom window treatments for a perfect accents to every room. Light hardwood flooring extends throughout the formal rooms, and high ceilings add loads of volume to all the interior areas, Architectural columns open up the Family Room to the Kitchen area, while sliding doors provide direct access to the patio area. This is a great accommodation for today's lifestyle. Fall in love with this beautiful Kitchen. It sparkles with white cabinets, neutral tiled flooring and tiled backsplash,granite countertops and stainless steel appliance package. The bump out bay area accommodates a large casual dining table overlooking the yard. There's a lovely Powder Room with vanity and a Laundry Room to complete the first floor. The open staircase leads you to a wonderful private retreat in the Master suite. & 3 additional bedrooms. In the lavish Master you'll find neutral carpet and walls, lots of bright sunny windows, a ceiling fan with light for comfort, recessed lighting, & an amazing custom walk in closet, offering you a place for everything. The attached full bath is entirely updated with double wood vanity, custom dual vanity with solid surface countertop, platform tub and impressive stall/ steam shower with built in spa features. The remaining bedrooms have ceiling fans, large closets, carpet and share an updated main hall bath. You'll find lots of reasons to enjoy your full finished basement. There's an area for play, an area for entertaining and conversation, an office area, an additional bonus/exercise room and a full bath with pedestal sink and stall shower. This is one beautiful home in an area that you'll find is convenient to shopping, restaurants and major highways. Marlton is a great place to call home with an upscale attitude, fantastic schools, loads of activities for every member of the family. Call us today and make an offer. Rates have never been better!
Location
State NJ
County Burlington
Area Evesham Twp (20313)
Zoning MD
Rooms
Other Rooms Living Room, Dining Room, Primary Bedroom, Bedroom 2, Bedroom 3, Bedroom 4, Kitchen, Game Room, Family Room, Exercise Room, Laundry, Office, Media Room, Primary Bathroom
Basement Full, Fully Finished
Interior
Interior Features Breakfast Area, Built-Ins, Carpet, Family Room Off Kitchen, Floor Plan - Open, Formal/Separate Dining Room, Kitchen - Gourmet, Primary Bath(s), Pantry, Recessed Lighting, Stall Shower, Tub Shower, Upgraded Countertops, Walk-in Closet(s), Window Treatments, Wood Floors, Other
Hot Water Natural Gas
Heating Forced Air, Programmable Thermostat
Cooling Central A/C, Programmable Thermostat
Flooring Ceramic Tile, Carpet, Hardwood
Equipment Built-In Microwave, Built-In Range, Dishwasher, Disposal, Dryer, Oven - Single, Oven/Range - Gas, Refrigerator, Stainless Steel Appliances, Washer
Fireplace Y
Window Features Double Hung,Energy Efficient,Bay/Bow,Screens,Vinyl Clad
Appliance Built-In Microwave, Built-In Range, Dishwasher, Disposal, Dryer, Oven - Single, Oven/Range - Gas, Refrigerator, Stainless Steel Appliances, Washer
Heat Source Natural Gas
Laundry Main Floor
Exterior
Exterior Feature Patio(s)
Parking Features Garage - Front Entry, Garage Door Opener
Garage Spaces 4.0
Water Access N
View Garden/Lawn
Accessibility None
Porch Patio(s)
Attached Garage 2
Total Parking Spaces 4
Garage Y
Building
Lot Description Front Yard, Level, Landscaping, Rear Yard, SideYard(s)
Story 2
Sewer Public Sewer
Water Public
Architectural Style Traditional, Transitional
Level or Stories 2
Additional Building Above Grade, Below Grade
Structure Type 9'+ Ceilings,Dry Wall
New Construction N
Schools
Elementary Schools Frances Demasi E.S.
Middle Schools Frances Demasi M.S.
High Schools Cherokee H.S.
School District Evesham Township
Others
Senior Community No
Tax ID 13-00013 61-00034
Ownership Fee Simple
SqFt Source Estimated
Special Listing Condition Standard
Read Less
Want to know what your home might be worth? Contact us for a FREE valuation!

Our team is ready to help you sell your home for the highest possible price ASAP

Bought with Jessica J Holtzman • Keller Williams Realty - Moorestown

GET MORE INFORMATION





