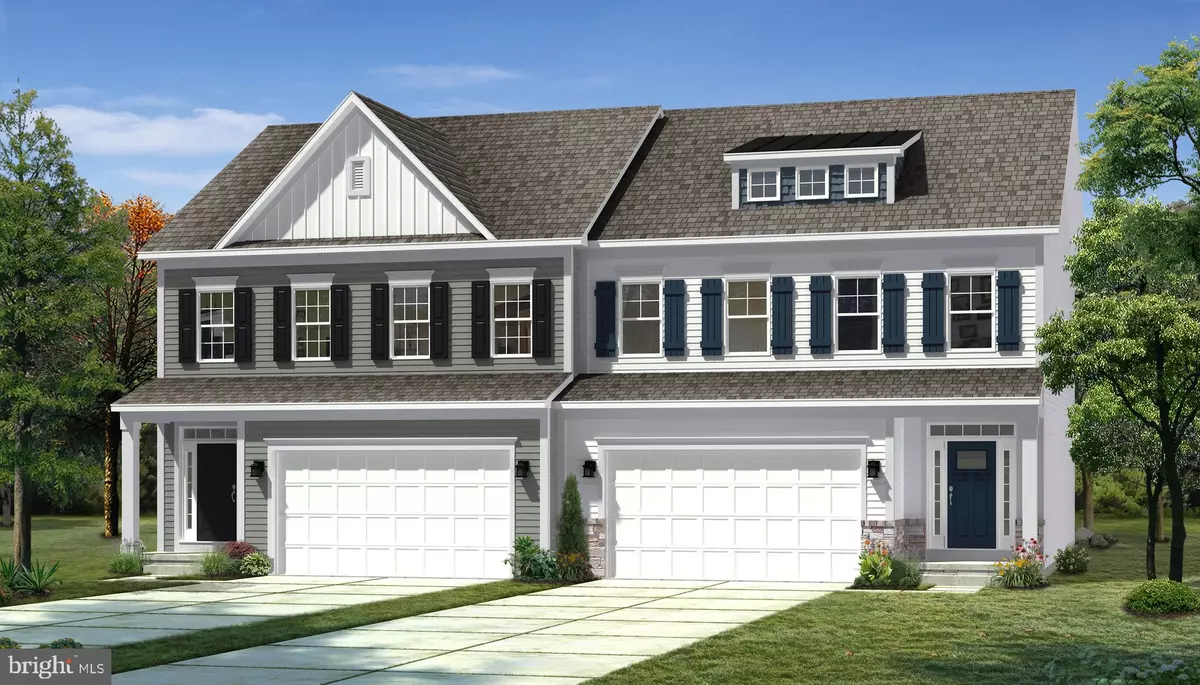$260,484
$257,990
1.0%For more information regarding the value of a property, please contact us for a free consultation.
HOMESITE 11 STRATHMORE WAY E Martinsburg, WV 25403
3 Beds
2 Baths
1,951 SqFt
Key Details
Sold Price $260,484
Property Type Single Family Home
Sub Type Twin/Semi-Detached
Listing Status Sold
Purchase Type For Sale
Square Footage 1,951 sqft
Price per Sqft $133
Subdivision Martinsburg Station
MLS Listing ID WVBE176302
Sold Date 09/30/20
Style Traditional
Bedrooms 3
Full Baths 2
HOA Fees $84/mo
HOA Y/N Y
Abv Grd Liv Area 1,951
Originating Board BRIGHT
Year Built 2020
Tax Year 2020
Lot Size 4,201 Sqft
Acres 0.1
Property Description
Welcome home to the Crestwood II, an amazing villa style home offering a spacious open floor concept with 3 bedrooms, 2.5 baths and 2 car garage. The large foyer opens into the main living area with beautiful yet durable Rigid Core luxury plank throughout the 1st floor. The kitchen features an upgraded 42 white shaker style cabinetry, granite kitchen countertops, Whirlpool stainless steel appliances including a French door style refrigerator and an expansive 6 ft island with a built in stainless steel 2 sink and pendant lighting. Storage space is not an issue thanks to the walk-in corner kitchen pantry and added upper/lower cabinetry with desk space that extends into the breakfast area. Upstairs you will find your own private sanctuary where the master bedroom with added tray ceiling and large walk in closet awaits. The deluxe master bathroom features ceramic tile throughout, a water closet, dual raised vanities, a walk in shower, as well as a separate deep soaking tub for you to end the day by taking a relaxing hot bath to de-stress. The laundry is conveniently located upstairs as well as 2 very spacious additional bedrooms and another full bath located in the hall. Downstairs the unfinished basement, yet very usable, offers endless possibilities and ample storage space along with an areaway and rough in for a full bath should you decide to finish in the future. The Crestwood gives you the feel and beauty of a single family home with the affordability of a villa. Think of all the extra time you will have to enjoy the neighborhood pool as well as the other community amenities by having less outdoor upkeep! Call for more information or to schedule a virtual appointment.
Location
State WV
County Berkeley
Zoning .
Rooms
Other Rooms Primary Bedroom, Bedroom 2, Bedroom 3, Kitchen, Family Room, Foyer
Basement Front Entrance, Rear Entrance, Sump Pump, Heated, Walkout Level
Main Level Bedrooms 1
Interior
Interior Features Attic, Kitchen - Island, Breakfast Area, Family Room Off Kitchen, Primary Bath(s), Wood Floors, Upgraded Countertops
Hot Water Electric
Heating Heat Pump(s)
Cooling Heat Pump(s)
Equipment Washer/Dryer Hookups Only, Dishwasher, Disposal, Icemaker, Microwave, Oven/Range - Electric, Refrigerator, Water Heater
Fireplace N
Window Features Low-E
Appliance Washer/Dryer Hookups Only, Dishwasher, Disposal, Icemaker, Microwave, Oven/Range - Electric, Refrigerator, Water Heater
Heat Source Electric
Exterior
Parking Features Garage - Front Entry
Garage Spaces 2.0
Utilities Available Cable TV Available
Water Access N
Roof Type Shingle
Accessibility None
Attached Garage 2
Total Parking Spaces 2
Garage Y
Building
Story 3
Foundation Slab
Sewer Public Sewer
Water Public
Architectural Style Traditional
Level or Stories 3
Additional Building Above Grade
Structure Type 9'+ Ceilings
New Construction Y
Schools
High Schools Martinsburg
School District Berkeley County Schools
Others
Senior Community No
Tax ID NO TAX RECORD
Ownership Fee Simple
SqFt Source Estimated
Special Listing Condition Standard
Read Less
Want to know what your home might be worth? Contact us for a FREE valuation!

Our team is ready to help you sell your home for the highest possible price ASAP

Bought with Eric T Butler • Century 21 Sterling Realty

GET MORE INFORMATION

