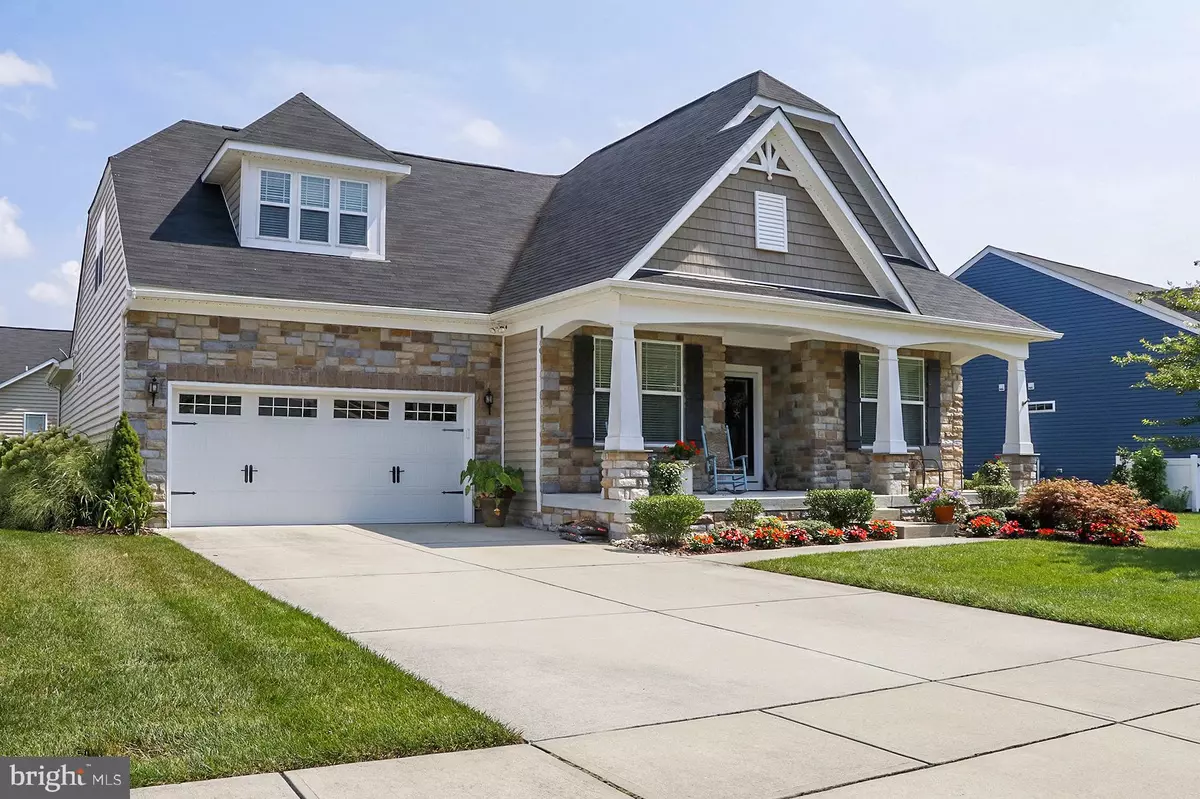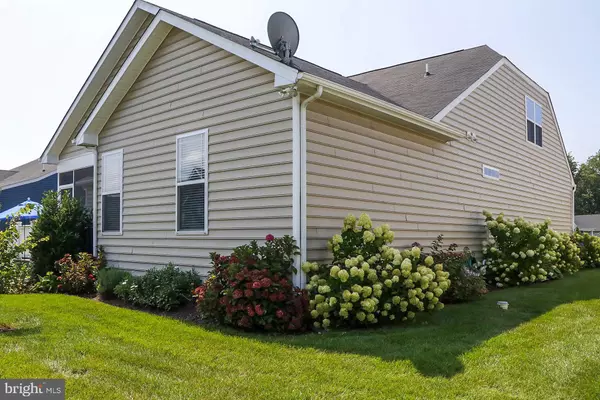$545,900
$525,900
3.8%For more information regarding the value of a property, please contact us for a free consultation.
18694 GOLDEN SUNRISE PL #0 Lewes, DE 19958
4 Beds
2 Baths
2,644 SqFt
Key Details
Sold Price $545,900
Property Type Single Family Home
Sub Type Detached
Listing Status Sold
Purchase Type For Sale
Square Footage 2,644 sqft
Price per Sqft $206
Subdivision Villages At Red Mill Pond
MLS Listing ID DESU2003892
Sold Date 10/15/21
Style Ranch/Rambler
Bedrooms 4
Full Baths 2
HOA Fees $166/ann
HOA Y/N Y
Abv Grd Liv Area 2,644
Originating Board BRIGHT
Year Built 2015
Annual Tax Amount $1,660
Tax Year 2021
Lot Size 0.260 Acres
Acres 0.26
Lot Dimensions 80.00 x 125.00
Property Description
BEACH PARADISE! This home is the Jasmine model by KHOV with an upstairs Loft/4th Bedroom. Pride of ownership is evident from the moment you see this meticulously maintained home. As you walk in the door the first thing you notice are the 9 foot ceilings. All the main living areas have hardwood floors and the bedrooms have upgraded carpet and padding. The separate dining room provides an intimate setting to entertain guests. In the kitchen, the upgrades to the cabinets and the rest of the space provide a perfect environment for the person who likes to cook and create. Seating around the island gives you plenty of additional space to have friends and family near while you are preparing meals. The open concept provides a view the main living room and beautiful floor to ceiling gas fireplace. Both the living room and main bedroom have been extended for extra space. The main bedroom is a sanctuary with an upgraded spa bath with two vanities and a stunning shower with two separate shower heads. The two main floor bedrooms have large closets and plenty of space for loved ones. The upstairs bedroom/loft adds a sanctuary away from the hustle and bustle of the main floor.
When you exit the back of the house, you are met with an extended living space in the screened in porch. Enjoy morning coffee or late night cocktails in this cozy space. Outside the porch you have a stone patio surrounded by beautiful trees and flowers to allow you to enjoy your outdoor space in the beauty of nature.
The Villages of Red Mill Pond has water access and a kayak/canoe launch and dock. Other amenities include an outdoor swimming pool, clubhouse with a gourmet kitchen, fitness room and a walking path. Remember that the new Lewes/Georgetown bike path goes right past this community and provides easy biking access to both Lewes and Rehoboth Beach. Come see this home soon as it wont last long. PROFESSIONAL PHOTOS COMING SOON!
Some furniture is negotiable. The home is being sold As-Is.
Location
State DE
County Sussex
Area Lewes Rehoboth Hundred (31009)
Zoning AR-1
Direction Northwest
Rooms
Main Level Bedrooms 4
Interior
Interior Features Attic, Breakfast Area, Entry Level Bedroom
Hot Water Electric
Heating Forced Air
Cooling Central A/C
Flooring Carpet, Hardwood
Fireplaces Number 1
Fireplaces Type Gas/Propane
Equipment Dishwasher, Disposal, Microwave, Oven/Range - Electric, Refrigerator, Washer/Dryer Hookups Only
Furnishings No
Fireplace Y
Appliance Dishwasher, Disposal, Microwave, Oven/Range - Electric, Refrigerator, Washer/Dryer Hookups Only
Heat Source Electric, Propane - Metered
Laundry Main Floor
Exterior
Exterior Feature Screened, Porch(es), Patio(s)
Parking Features Garage - Front Entry, Garage Door Opener, Inside Access
Garage Spaces 2.0
Utilities Available Cable TV Available, Phone Available, Propane, Electric Available
Amenities Available Community Center, Pool - Outdoor, Swimming Pool, Water/Lake Privileges
Water Access Y
Water Access Desc Boat - Non Powered Only,Canoe/Kayak,Fishing Allowed,Private Access
Roof Type Shingle,Asphalt
Accessibility None
Porch Screened, Porch(es), Patio(s)
Attached Garage 2
Total Parking Spaces 2
Garage Y
Building
Story 2
Foundation Concrete Perimeter, Crawl Space
Sewer Public Sewer
Water Public
Architectural Style Ranch/Rambler
Level or Stories 2
Additional Building Above Grade, Below Grade
Structure Type 9'+ Ceilings,Dry Wall
New Construction N
Schools
Elementary Schools Milton
Middle Schools Mariner
High Schools Cape Henlopen
School District Cape Henlopen
Others
Pets Allowed Y
HOA Fee Include Lawn Maintenance,Pool(s),Pier/Dock Maintenance,Recreation Facility,Snow Removal,Trash
Senior Community No
Tax ID 334-04.00-318.00
Ownership Fee Simple
SqFt Source Estimated
Acceptable Financing Cash, Conventional, FHA, VA
Horse Property N
Listing Terms Cash, Conventional, FHA, VA
Financing Cash,Conventional,FHA,VA
Special Listing Condition Standard
Pets Allowed Number Limit
Read Less
Want to know what your home might be worth? Contact us for a FREE valuation!

Our team is ready to help you sell your home for the highest possible price ASAP

Bought with Melanie Shoff • Keller Williams Realty Delmarva

GET MORE INFORMATION





