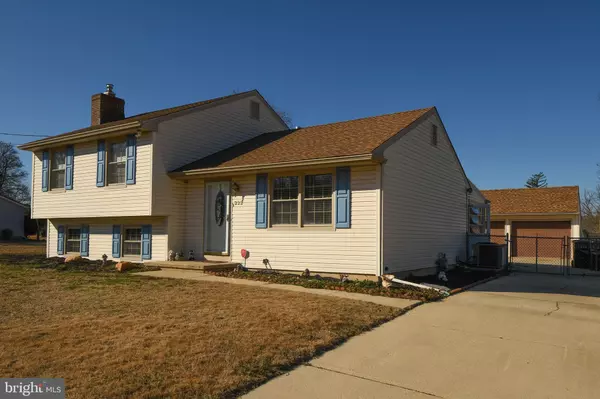$225,000
$225,000
For more information regarding the value of a property, please contact us for a free consultation.
222 MAPLE AVE Mantua, NJ 08051
3 Beds
2 Baths
1,560 SqFt
Key Details
Sold Price $225,000
Property Type Single Family Home
Sub Type Detached
Listing Status Sold
Purchase Type For Sale
Square Footage 1,560 sqft
Price per Sqft $144
Subdivision Not In Use
MLS Listing ID NJGL253396
Sold Date 04/22/20
Style Dutch
Bedrooms 3
Full Baths 2
HOA Y/N N
Abv Grd Liv Area 1,560
Originating Board BRIGHT
Year Built 1976
Annual Tax Amount $6,245
Tax Year 2019
Lot Size 0.413 Acres
Acres 0.41
Lot Dimensions 150.00 x 120.00
Property Description
This well maintained split level is located in the desirable Clearview School District. It is situated on an extra-large 150x120 foot lot. The roof, HVAC, septic system and all the appliances are less than 2 years old. Enter the sun filled living room with newer carpet straight ahead is the kitchen with gas cooking and plenty of cabinets. The pass through at the breakfast bar makes entertaining in the adjoining dining room easy. Through the sliding glass doors is a three season sun room. From here you can see the detached 2 car garage with electric. One side is finished with sheet rock. There is a large patio out back and this portion of the yard is fenced. The lot extends past the cyclone fence to the neighbor s driveway on the right.Down stairs is a spacious family room with a wood burning stove inset to the beautiful stone fireplace. Built in shelves flank both sides of the fireplace. Down here you will also find a full bath with a stall shower and the large utility room with the washer & dryer.Upstairs are 3 bedrooms with wood look flooring and the full tiled second bath. All this and a one year home warranty is included. This home is located in a USDA eligible area, no down payment required for a qualified buyer. Come see this home today. You will want to make it your own.
Location
State NJ
County Gloucester
Area Mantua Twp (20810)
Zoning RES
Rooms
Other Rooms Living Room, Dining Room, Bedroom 2, Bedroom 3, Kitchen, Family Room, Bedroom 1, Sun/Florida Room, Laundry, Bathroom 1
Interior
Interior Features Attic, Ceiling Fan(s), Breakfast Area, Stall Shower, Window Treatments, Wood Stove
Heating Forced Air
Cooling Central A/C
Fireplaces Number 1
Fireplaces Type Stone
Equipment Built-In Range, Dishwasher, Dryer - Gas, Refrigerator, Stainless Steel Appliances, Washer
Fireplace Y
Appliance Built-In Range, Dishwasher, Dryer - Gas, Refrigerator, Stainless Steel Appliances, Washer
Heat Source Natural Gas
Laundry Lower Floor
Exterior
Parking Features Garage - Front Entry
Garage Spaces 2.0
Fence Cyclone
Water Access N
Accessibility Level Entry - Main
Total Parking Spaces 2
Garage Y
Building
Story 2
Sewer On Site Septic
Water Public
Architectural Style Dutch
Level or Stories 2
Additional Building Above Grade, Below Grade
New Construction N
Schools
High Schools Clearview Regional H.S.
School District Clearview Regional Schools
Others
Senior Community No
Tax ID 10-00102-00003
Ownership Fee Simple
SqFt Source Assessor
Acceptable Financing Conventional, FHA 203(b), VA
Listing Terms Conventional, FHA 203(b), VA
Financing Conventional,FHA 203(b),VA
Special Listing Condition Standard
Read Less
Want to know what your home might be worth? Contact us for a FREE valuation!

Our team is ready to help you sell your home for the highest possible price ASAP

Bought with Thomas Sadler • BHHS Fox & Roach-Center City Walnut

GET MORE INFORMATION





