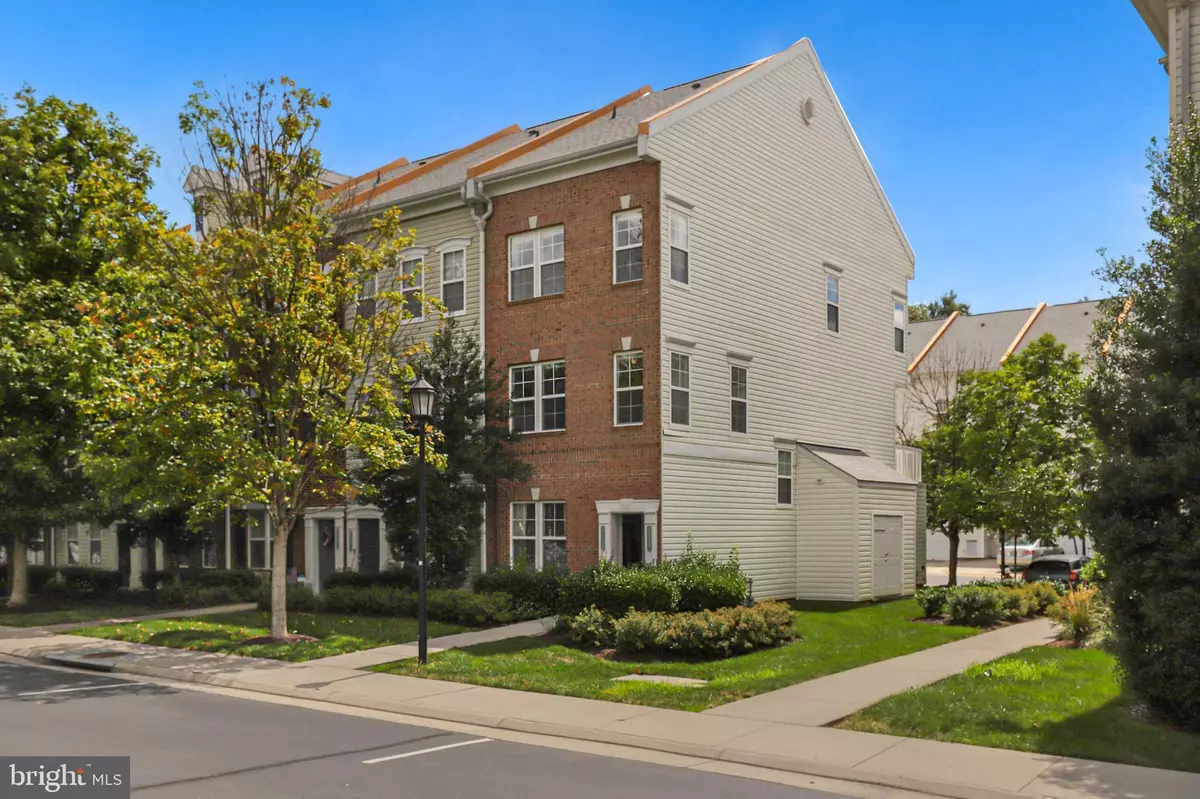$369,900
$369,900
For more information regarding the value of a property, please contact us for a free consultation.
42507 HOLLYHOCK TER Brambleton, VA 20148
2 Beds
3 Baths
1,320 SqFt
Key Details
Sold Price $369,900
Property Type Condo
Sub Type Condo/Co-op
Listing Status Sold
Purchase Type For Sale
Square Footage 1,320 sqft
Price per Sqft $280
Subdivision Summerfield
MLS Listing ID VALO2006432
Sold Date 09/28/21
Style Other
Bedrooms 2
Full Baths 2
Half Baths 1
Condo Fees $361/mo
HOA Fees $146/mo
HOA Y/N Y
Abv Grd Liv Area 1,320
Originating Board BRIGHT
Year Built 2005
Annual Tax Amount $2,991
Tax Year 2021
Property Description
A perfect 10! Beautiful end-unit brick front townhouse-style condo located in sought after Summerfield community of Brambleton. Truly one of a kind as this home has many unique updates that have it stand out from the rest. Lovely hardwood floors grace the entire main level. Open floorplan allows for an abundance of natural light. Spacious family room with cozy fireplace adjacent to the eat-in dining room. Stunning upgraded architectural wall wainscoting detail gives this home a regal touch. The gourmet kitchen has been fully remodeled- no other similar kitchen in this community. The hightop counter has been lowered and extended to accommodate bar seating and opens up the kitchen view into the dining room. The kitchen is a chef's dream, featuring beautiful upgraded Quartz counters, refinished cabinets with new hardware and Stainless Steel appliances. Enjoy relaxing outdoors as you step onto the private balcony off the kitchen. Upper level boasts 2 large Primary bedrooms and 2 full baths. Main bedroom boasts lovely wall wainscoting details and en-suite bath. Full washer/dryer. Location is everything! Located in the heart of Brambleton, just steps to Brambleton town center, Brambleton Park, the public library and tons of shopping, dining and entertainment. Easy access to major commuter routes and just minutes to new Silver Line Metro. Top notch schools. This home is ready to move in and call your own! *Masks required during showings*
Location
State VA
County Loudoun
Zoning 01
Interior
Interior Features Built-Ins, Carpet, Chair Railings, Crown Moldings, Dining Area, Family Room Off Kitchen, Floor Plan - Open, Primary Bath(s), Tub Shower, Wainscotting, Wood Floors
Hot Water Natural Gas
Heating Heat Pump(s)
Cooling Central A/C
Flooring Hardwood
Fireplaces Number 1
Equipment Built-In Microwave, Dryer, Washer, Dishwasher, Disposal, Refrigerator, Stove
Appliance Built-In Microwave, Dryer, Washer, Dishwasher, Disposal, Refrigerator, Stove
Heat Source Natural Gas
Laundry Upper Floor
Exterior
Exterior Feature Balcony
Parking Features Garage Door Opener
Garage Spaces 1.0
Amenities Available Common Grounds, Tot Lots/Playground, Other, Pool - Outdoor, Fitness Center, Community Center
Water Access N
Accessibility None
Porch Balcony
Attached Garage 1
Total Parking Spaces 1
Garage Y
Building
Story 3
Sewer Public Sewer
Water Public
Architectural Style Other
Level or Stories 3
Additional Building Above Grade, Below Grade
Structure Type 9'+ Ceilings,Other
New Construction N
Schools
School District Loudoun County Public Schools
Others
Pets Allowed Y
HOA Fee Include Common Area Maintenance,Trash,Snow Removal,Reserve Funds
Senior Community No
Tax ID 158159967001
Ownership Condominium
Acceptable Financing Negotiable
Listing Terms Negotiable
Financing Negotiable
Special Listing Condition Standard
Pets Allowed No Pet Restrictions
Read Less
Want to know what your home might be worth? Contact us for a FREE valuation!

Our team is ready to help you sell your home for the highest possible price ASAP

Bought with Waldell Epps • Weichert, REALTORS

GET MORE INFORMATION




