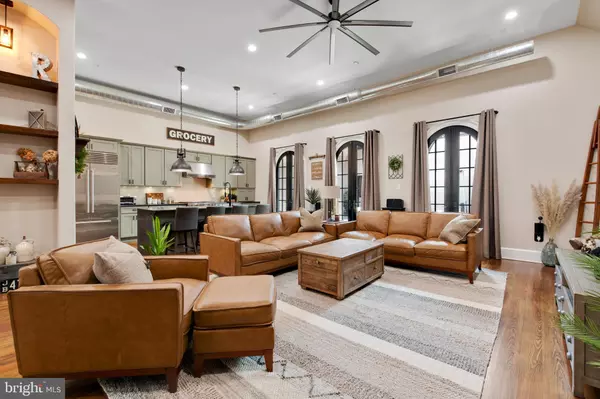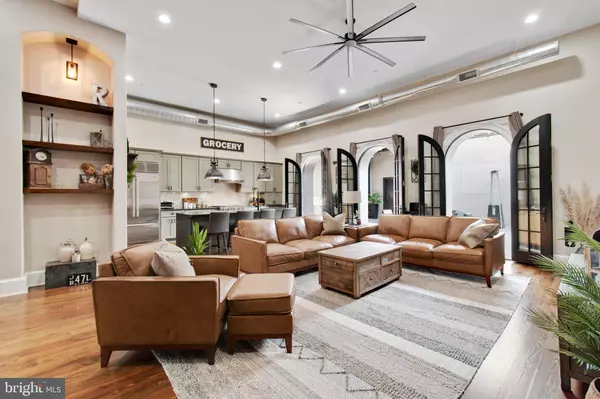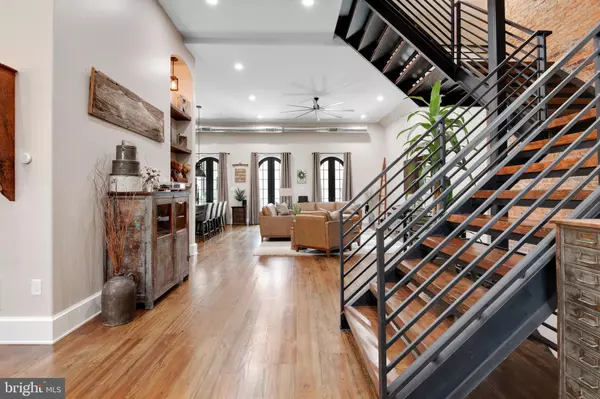$2,750,000
$2,750,000
For more information regarding the value of a property, please contact us for a free consultation.
808-10 MORRIS ST Philadelphia, PA 19148
3 Beds
4 Baths
5,550 SqFt
Key Details
Sold Price $2,750,000
Property Type Single Family Home
Listing Status Sold
Purchase Type For Sale
Square Footage 5,550 sqft
Price per Sqft $495
Subdivision East Passyunk Crossing
MLS Listing ID PAPH2021766
Sold Date 08/20/22
Style Other
Bedrooms 3
Full Baths 2
Half Baths 2
HOA Y/N N
Abv Grd Liv Area 4,200
Originating Board BRIGHT
Year Built 1925
Annual Tax Amount $5,915
Tax Year 2022
Lot Size 3,072 Sqft
Acres 0.07
Lot Dimensions 32.00 x 96.00
Property Description
Welcome to the firehouse! Built in 1874 and serving as Engine 10 until 1953, this breathtaking building is a part of Philadelphia's history and is now one of it's most beautiful homes. Fully restored and built as a single family home in 2019-2020, this extremely private compound is built to last and sure to impress. 32ft wide, 96ft deep, and running from Morris St to Watkins St, the property sits on 4 building lots. This stunner includes 3 bedrooms, office, 2 full baths, 2 half baths, 30ft x 20ft private courtyard, 3 car garage, massive roof deck, & finished basement with a gym that you'd pay a membership to use. With 4200sqft of interior living space, 13ft ceilings, a smart layout, and top quality finishes, this home has everything you've ever dreamed of. Custom hardwood floors throughout, made from reclaimed pine barn wood to suit the era of the building. The custom staircases are showpieces, with stair treads made from reclaimed barn joists, steel in a matte black finish, and accented by an exposed brick wall. Chef's kitchen with Sub Zero and Wolf appliances, custom kitchen cabinets, exotic granite with leather finish, 9+ft island with double waterfall edge, black Blanco apron front sink, Kohler commercial faucet, & industrial pendant lighting. An entertainer's dream with spacious kitchen, dining room, half bath, living room, and wide open floor plan with 3 arched doors into the courtyard. The courtyard has stamped concrete, original steel beams & sconces, gorgeous original arched brickwork, & is partially covered to keep you dry in rain. Custom black Pella Architect Series windows/doors with lifetime warranty (front windows with sound transmission and privacy glass). Back inside, head downstairs to the bar/lounge with seating area, full wet bar with dishwasher, refrigerator, & island... or exercise in the gym which includes every piece of equipment that you can imagine. This level also includes a half bathroom with custom vanity and a large storage room. Upstairs you'll find a spacious landing area with entry to the 2 guest bedrooms, guest bathroom, laundry room, & master suite. The master bedroom is spacious, bright, quiet, and features a large walk in closet and bathroom with heated flooring, Kohler fixtures, large stall shower, custom quartz, & a Japanese air bubble soaking tub with bench seating for two. Both guest bedrooms have great light, massive arched windows, double closets, & one has exposed brick. The oversized laundry room has a wet bed with drain, cabinetry for linens/toiletries, washer/dryer with both front and top load usage, & attic for additional storage. Head up the final set of stairs and grab a drink from the wet bar's refrigerator before heading out the sliding glass doors onto the massive roof deck with incredible views of this beautiful city. Catch the fireworks on New Year's Eve, July 4th, or just enjoy sunshine, sunsets, & stars on this very private outdoor space. The garage can hold 3 large vehicles plus bikes, tool chests, storage shelving, etc. This home was gutted and completely rebuilt with no intention of leaving and the quality shows. Tax abatement! Dual zone HVAC, tankless water heater, PEX manifold, closed cell spray foam insulation, french drain, sump pump, 200amp power with surge protector, plantation shutters, custom blinds, solid 8ft interior doors, premium wood & Azek trim, lg privacy vestibule, surveillance system, alarm, keyless entry, new security garage door, fiberglass roof deck w/ warranty, Kohler toilets & fixtures, spiral exposed industrial HVAC ducts, large pantry, coat closet, broom closet... all around perfect home! Located in desirable East Passyunk Crossing, you're just a couple blocks from endless restaurants, bars, shops, bakeries, etc on East Passyunk Ave and the subway to Center City. Endless possibilities for above the garage- swimming pool, apartments... Seller is licensed PA Realtor. Pre-approval/proof of funds required for showings.
Location
State PA
County Philadelphia
Area 19148 (19148)
Zoning CMX1
Rooms
Basement Fully Finished
Main Level Bedrooms 3
Interior
Hot Water Tankless
Heating Central
Cooling Central A/C
Heat Source Natural Gas
Laundry Upper Floor
Exterior
Parking Features Garage Door Opener, Oversized
Garage Spaces 3.0
Water Access N
Roof Type Fiberglass
Accessibility None
Total Parking Spaces 3
Garage Y
Building
Story 2.5
Sewer Public Sewer
Water Public
Architectural Style Other
Level or Stories 2.5
Additional Building Above Grade, Below Grade
New Construction N
Schools
School District The School District Of Philadelphia
Others
Senior Community No
Tax ID 012321700
Ownership Fee Simple
SqFt Source Assessor
Security Features Exterior Cameras,Motion Detectors,Security System,Electric Alarm,Surveillance Sys
Special Listing Condition Standard
Read Less
Want to know what your home might be worth? Contact us for a FREE valuation!

Our team is ready to help you sell your home for the highest possible price ASAP

Bought with Nancy B. Haas • Keller Williams Main Line

GET MORE INFORMATION





