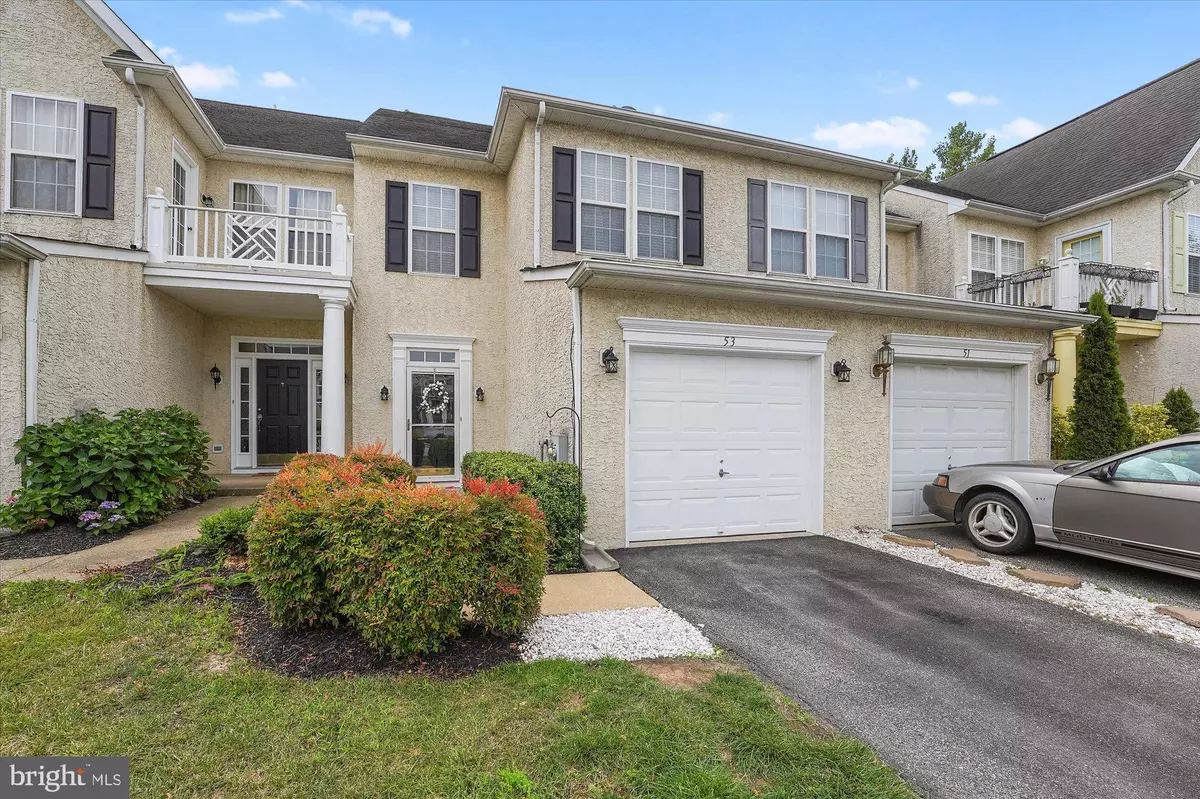$325,000
$299,900
8.4%For more information regarding the value of a property, please contact us for a free consultation.
53 W SARAZEN DR Middletown, DE 19709
3 Beds
3 Baths
1,975 SqFt
Key Details
Sold Price $325,000
Property Type Townhouse
Sub Type Interior Row/Townhouse
Listing Status Sold
Purchase Type For Sale
Square Footage 1,975 sqft
Price per Sqft $164
Subdivision Villas Of Augusta
MLS Listing ID DENC2025652
Sold Date 10/04/22
Style Reverse
Bedrooms 3
Full Baths 2
Half Baths 1
HOA Y/N N
Abv Grd Liv Area 1,975
Originating Board BRIGHT
Year Built 2002
Annual Tax Amount $2,882
Tax Year 2021
Lot Size 2,614 Sqft
Acres 0.06
Lot Dimensions 0.00 x 0.00
Property Description
Immaculate and move in ready! Welcome Home to this well maintained 3-story Townhome in the sought-after community of Villas of Augusta. The first floor offers an open floor concept featuring the living room, dining room and updated kitchen. Upon entering, enjoy the recently refinished gleaming hardwood flooring throughout the first floor. The upgrades in the kitchen include a newer stove, refrigerator, oven & dishwasher. On the upper level, relax on the lovely deck right off the spacious loft area. On the second floor you find 3 bedrooms, 2 full-baths and laundry area with a new washer and dryer. Throughout the first and second floor you will see freshly painted walls making this home truly move in ready. The back yard of this property includes a paver patio with a fenced in backyard featuring a tree to relieve some sun on a hot day. This home also features a 1-car garage with a driveway. Easy to show! Schedule your tour today!
Location
State DE
County New Castle
Area South Of The Canal (30907)
Zoning 23R-3
Interior
Hot Water Natural Gas
Cooling Central A/C
Fireplaces Number 1
Heat Source Natural Gas
Exterior
Parking Features Inside Access, Garage Door Opener
Garage Spaces 1.0
Water Access N
Accessibility None
Attached Garage 1
Total Parking Spaces 1
Garage Y
Building
Story 3
Foundation Concrete Perimeter, Slab
Sewer Public Sewer
Water Public
Architectural Style Reverse
Level or Stories 3
Additional Building Above Grade, Below Grade
New Construction N
Schools
Elementary Schools Silver Lake
Middle Schools Redding
High Schools Appoquinimink
School District Appoquinimink
Others
Senior Community No
Tax ID 23-002.00-128
Ownership Fee Simple
SqFt Source Assessor
Acceptable Financing FHA, Conventional, Cash, VA
Listing Terms FHA, Conventional, Cash, VA
Financing FHA,Conventional,Cash,VA
Special Listing Condition Standard
Read Less
Want to know what your home might be worth? Contact us for a FREE valuation!

Our team is ready to help you sell your home for the highest possible price ASAP

Bought with Erin L. Robertson • RE/MAX Town & Country

GET MORE INFORMATION





