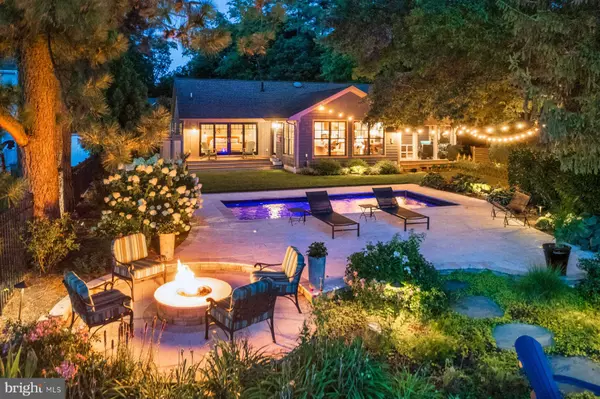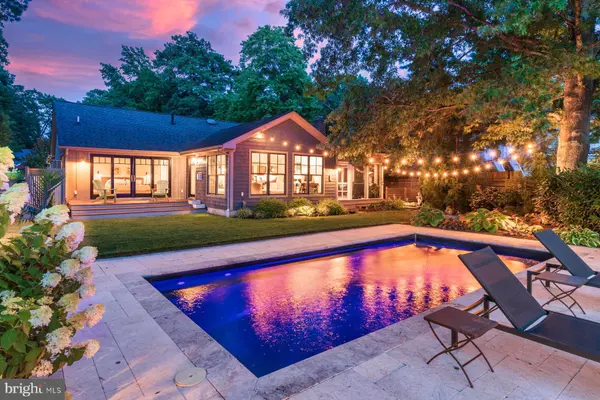$1,375,000
$1,299,000
5.9%For more information regarding the value of a property, please contact us for a free consultation.
30995 SYCAMORE DR Lewes, DE 19958
3 Beds
3 Baths
2,600 SqFt
Key Details
Sold Price $1,375,000
Property Type Single Family Home
Sub Type Detached
Listing Status Sold
Purchase Type For Sale
Square Footage 2,600 sqft
Price per Sqft $528
Subdivision Edgewater Estates
MLS Listing ID DESU2026080
Sold Date 08/31/22
Style Ranch/Rambler,Coastal,Contemporary
Bedrooms 3
Full Baths 2
Half Baths 1
HOA Fees $4/ann
HOA Y/N Y
Abv Grd Liv Area 2,600
Originating Board BRIGHT
Year Built 1984
Annual Tax Amount $1,552
Tax Year 2021
Lot Size 0.340 Acres
Acres 0.34
Lot Dimensions 112.00 x 187.00
Property Description
Exceptionally designed waterfront home on Red Mill Pond! Located on the most desirable street in Edgewater Estates, this home has been fully reconstructed with no detail overlooked. A distinctive design welcomes you with a large paver driveway, professional landscaping, cedar shake and board and batten exterior. The welcoming front porch is complemented by a barrel-vaulted tongue and groove wood ceiling and fan. Upon entry, prepare to be wowed by the striking panoramic views of Red Mill Pond and your private saltwater pool! The open floor plan seamlessly integrates the outdoor water views from every room and offers an abundance of space for entertaining or just simply relaxing. A spacious family room and adjacent lake room with vaulted ceilings, gas burning fireplace and walnut mantel creates the most intimate of settings with abundant natural light. An elegant dining area located centrally in the home with a wood burning stone fireplace is perfect for more formal occasions. The chef's kitchen was strategically designed to capture the water views and offers stainless steel appliances, 6-burner gas cooktop, Pental quartz countertops, medallion cabinetry, premium Thermador appliances including a 48” built-in refrigerator/freezer, under cabinet lighting and a vaulted ceiling dining area. The well-appointed butler’s pantry also offers custom cabinetry, a wine and beverage fridge, sink and granite counter tops. Offering multiple locations to entertain and relax including a large screened porch and side courtyard off the kitchen with a pergola. The master bedroom offers expansive unobstructed water views with direct access to a private deck. An en-suite bathroom offers heated porcelain tile floor, tiled shower with dual showerheads, custom cabinetry and Pental Quartz countertops. Two additional first floor bedrooms are accompanied by an additional well-appointed bathroom. If the interior of the home did not grab your attention, the exterior living spaces are sure to peak your interest. Enjoy the activity on the water next to your personal in-ground pool. The extensive patio is complete with an outdoor fireplace creating the ideal ambiance for dinner parties, while mother nature closes out the evening with amazing sunset views! This is a perfect location for launching your boat, kayak, paddleboard or jet skis. Cool off in the custom enclosed outdoor cedar shower with hot and cold water. The home features many additional high-end finishes throughout such as solid core doors, smart home technology, custom coffered ceilings, engineered walnut hardwood flooring, Maytag Extra Capacity washer and dryer with pedestals, whole house water filter, custom built-in shelving with accent lighting, built-in ceiling Sonos Sound System throughout, and the list goes on! Truly a home like no other and a must see! Every feature has been fully updated and redesigned in 2014, including new electrical, plumbing, roofing, insulation, HVAC, flooring and water heater (tankless Renai). Contact us to receive a full list of improvements and floor plans. A wonderful opportunity for a beautifully updated waterfront home on a lush tree-lined street, just minutes from downtown Lewes and the beaches!
Location
State DE
County Sussex
Area Lewes Rehoboth Hundred (31009)
Zoning AR-2
Direction East
Rooms
Other Rooms Living Room, Dining Room, Primary Bedroom, Kitchen, Family Room, Breakfast Room, Sun/Florida Room, Laundry, Other, Screened Porch, Additional Bedroom
Main Level Bedrooms 3
Interior
Interior Features Attic, Kitchen - Eat-In, Breakfast Area, Built-Ins, Butlers Pantry, Carpet, Dining Area, Family Room Off Kitchen, Floor Plan - Open, Kitchen - Gourmet, Kitchen - Island, Primary Bath(s), Walk-in Closet(s), Water Treat System, Wet/Dry Bar, Window Treatments, Wine Storage, Wood Floors
Hot Water Tankless
Heating Central, Forced Air, Zoned
Cooling Central A/C, Ceiling Fan(s), Programmable Thermostat, Zoned
Flooring Carpet, Engineered Wood, Tile/Brick
Fireplaces Number 2
Fireplaces Type Wood, Brick, Gas/Propane, Mantel(s)
Equipment Dishwasher, Icemaker, Refrigerator, Microwave, Built-In Microwave, Cooktop, Disposal, Dryer - Front Loading, Energy Efficient Appliances, Exhaust Fan, Extra Refrigerator/Freezer, Oven - Wall, Range Hood, Six Burner Stove, Stainless Steel Appliances, Washer - Front Loading, Water Conditioner - Owned, Water Heater - Tankless
Furnishings No
Fireplace Y
Window Features Double Pane,Energy Efficient,Screens
Appliance Dishwasher, Icemaker, Refrigerator, Microwave, Built-In Microwave, Cooktop, Disposal, Dryer - Front Loading, Energy Efficient Appliances, Exhaust Fan, Extra Refrigerator/Freezer, Oven - Wall, Range Hood, Six Burner Stove, Stainless Steel Appliances, Washer - Front Loading, Water Conditioner - Owned, Water Heater - Tankless
Heat Source Electric, Propane - Owned
Laundry Main Floor
Exterior
Exterior Feature Deck(s), Enclosed, Patio(s), Porch(es), Screened
Parking Features Garage Door Opener, Additional Storage Area, Garage - Front Entry, Inside Access, Oversized
Garage Spaces 9.0
Fence Partially
Pool Black Bottom, Filtered, Heated, In Ground, Saltwater
Utilities Available Cable TV, Phone, Propane, Under Ground, Other
Waterfront Description Private Dock Site
Water Access Y
Water Access Desc Boat - Powered,Canoe/Kayak,Fishing Allowed,Personal Watercraft (PWC),Waterski/Wakeboard,Private Access
View Lake, Pond, Panoramic, Scenic Vista, Water
Roof Type Architectural Shingle
Street Surface Paved
Accessibility Level Entry - Main
Porch Deck(s), Enclosed, Patio(s), Porch(es), Screened
Road Frontage City/County
Attached Garage 2
Total Parking Spaces 9
Garage Y
Building
Lot Description Landscaping, Pond, Private, Rear Yard, Secluded
Story 1
Foundation Block, Crawl Space
Sewer Public Sewer
Water Well, Public
Architectural Style Ranch/Rambler, Coastal, Contemporary
Level or Stories 1
Additional Building Above Grade, Below Grade
Structure Type 9'+ Ceilings,Dry Wall,Vaulted Ceilings,Other
New Construction N
Schools
Elementary Schools Lewes
Middle Schools Cape Henlopen
High Schools Cape Henlopen
School District Cape Henlopen
Others
Pets Allowed Y
Senior Community No
Tax ID 334-05.00-316.00
Ownership Fee Simple
SqFt Source Assessor
Security Features Monitored,Security System
Acceptable Financing Cash, Conventional
Horse Property N
Listing Terms Cash, Conventional
Financing Cash,Conventional
Special Listing Condition Standard
Pets Allowed No Pet Restrictions
Read Less
Want to know what your home might be worth? Contact us for a FREE valuation!

Our team is ready to help you sell your home for the highest possible price ASAP

Bought with ROBIN DAVIS • Long & Foster Real Estate, Inc.

GET MORE INFORMATION





