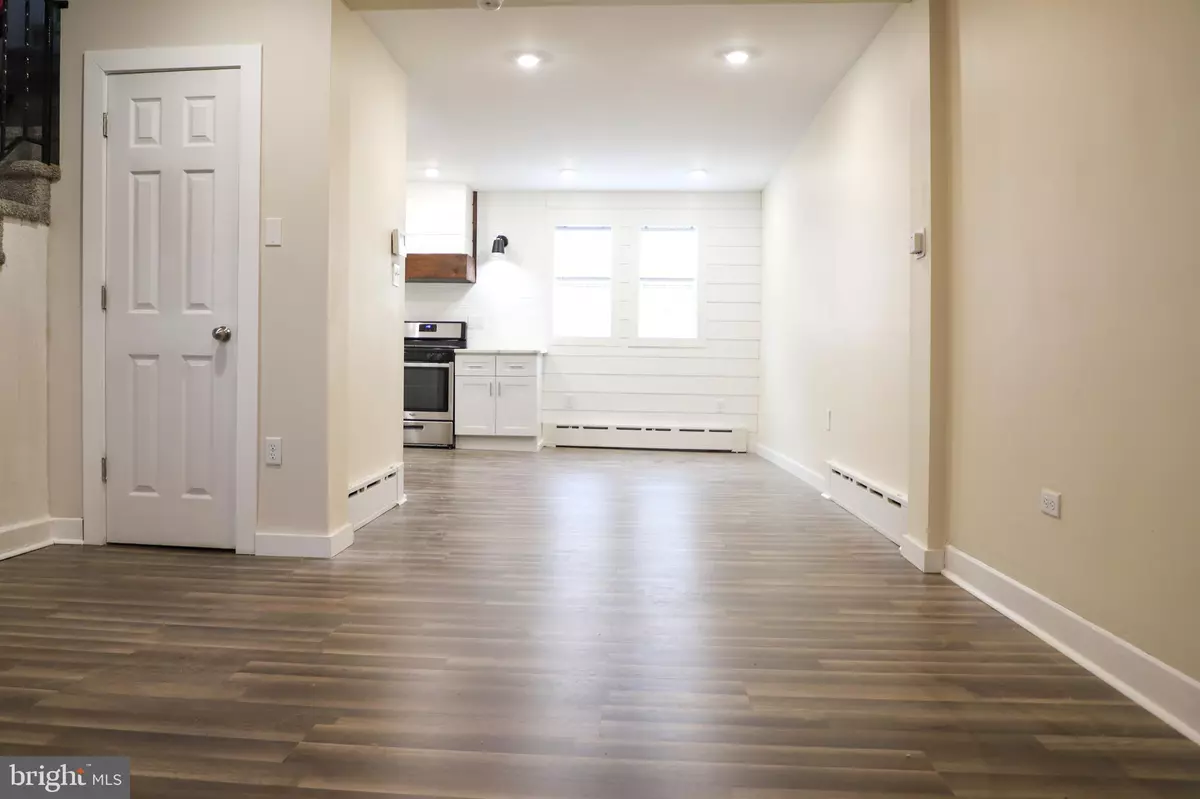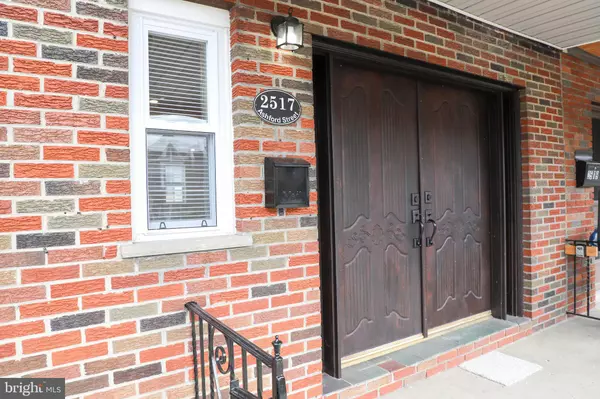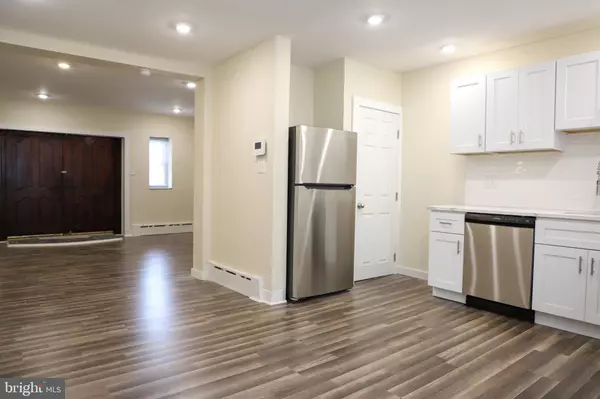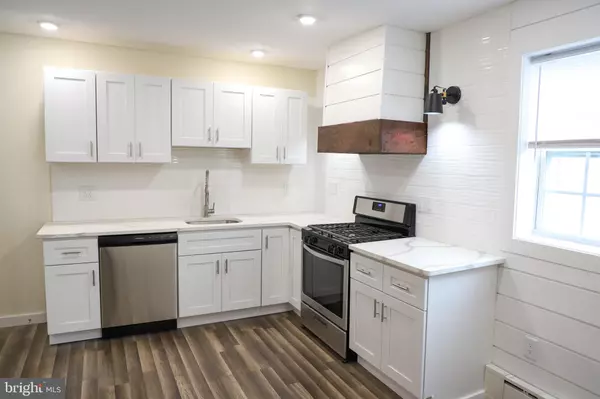$185,000
$184,900
0.1%For more information regarding the value of a property, please contact us for a free consultation.
2517 S ASHFORD ST Philadelphia, PA 19153
3 Beds
2 Baths
1,424 SqFt
Key Details
Sold Price $185,000
Property Type Townhouse
Sub Type Interior Row/Townhouse
Listing Status Sold
Purchase Type For Sale
Square Footage 1,424 sqft
Price per Sqft $129
Subdivision Elmwood Park
MLS Listing ID PAPH967640
Sold Date 03/18/21
Style Traditional
Bedrooms 3
Full Baths 1
Half Baths 1
HOA Y/N N
Abv Grd Liv Area 1,024
Originating Board BRIGHT
Year Built 1925
Annual Tax Amount $1,341
Tax Year 2020
Lot Size 1,024 Sqft
Acres 0.02
Lot Dimensions 16.00 x 64.00
Property Description
This stylishly renovated home with off-street parking is in an ideal Elmwood Park location. Great natural light (even in the finished basement), custom wood accents, plush carpet and espresso-colored flooring create a warm, comfortable vibe. Stately double doors lead into a wide living room that flows into the dining area, while a coat closet keeps the working kitchen tucked away--a nice alternative to the typical straight-through rowhome layout. A shiplap wall accent designates the dining area and ties into the kitchen with a matching custom range hood. The kitchen features its own textured subway tile wall accent that pairs nicely with the white Shaker-style cabinets and white quartz countertops. Additional entertaining/lounging space is in the walk-out basement, which is fully finished with a cute powder room with pedestal sink, plus plenty of storage as well as laundry hookups on this level. Walk directly out the rear entrance to access your own off-street parking. Exercise your green thumb out front and add curb appeal; the tiered front porch offers two levels for container gardening. Back inside, beadboard wainscoting lines the staircase to the second floor with three bedrooms and stylish bathroom. The largest is in the front, with dual closets flanking a niche perfect for housing a dresser or vanity. There's another nicely sized bedroom and one that would make the perfect work-from-home space. The hall bath is a study in gray, with oversize charcoal hex tile floors, sleek pale gray vanity and gray tile tub surround, plus a reclaimed floating wood shelf that really pops. This home is in a quiet section of Southwest Philly convenient to SEPTA as well as I95, and nature lovers will appreciate the proximity to the John Heinz National Wildlife Refuge and Cobbs Creek Park.
Location
State PA
County Philadelphia
Area 19153 (19153)
Zoning RSA5
Rooms
Basement Fully Finished
Interior
Hot Water Natural Gas
Heating Hot Water
Cooling None
Heat Source Natural Gas
Exterior
Water Access N
Accessibility None
Garage N
Building
Story 2
Sewer Public Sewer
Water Public
Architectural Style Traditional
Level or Stories 2
Additional Building Above Grade, Below Grade
New Construction N
Schools
School District The School District Of Philadelphia
Others
Senior Community No
Tax ID 404135500
Ownership Fee Simple
SqFt Source Assessor
Special Listing Condition Standard
Read Less
Want to know what your home might be worth? Contact us for a FREE valuation!

Our team is ready to help you sell your home for the highest possible price ASAP

Bought with Kolawole L Ojulari • Whitney Sims Realty LLC

GET MORE INFORMATION





