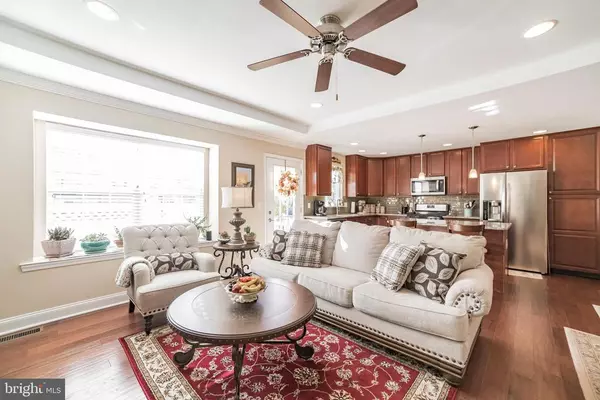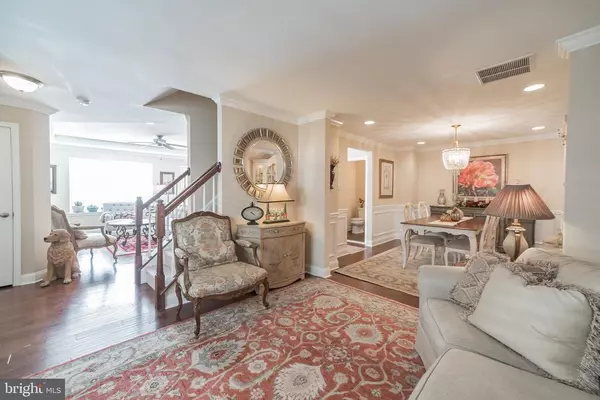$255,000
$259,990
1.9%For more information regarding the value of a property, please contact us for a free consultation.
801 LEXINGTON MEWS Woolwich Twp, NJ 08085
3 Beds
3 Baths
2,173 SqFt
Key Details
Sold Price $255,000
Property Type Condo
Sub Type Condo/Co-op
Listing Status Sold
Purchase Type For Sale
Square Footage 2,173 sqft
Price per Sqft $117
Subdivision Lexington Mews
MLS Listing ID NJGL268122
Sold Date 01/29/21
Style Back-to-Back
Bedrooms 3
Full Baths 2
Half Baths 1
Condo Fees $215/mo
HOA Y/N Y
Abv Grd Liv Area 1,748
Originating Board BRIGHT
Year Built 2017
Annual Tax Amount $8,282
Tax Year 2020
Lot Dimensions 0.00 x 0.00
Property Description
Location! Location! Location! Options galore await you in this immaculate Concord model in the desirable Lexington Mews Community featuring 3 bedrooms, 2.5 baths with a finished basement. Cherry 5" hand scraped hardwood floors throughout the 1st floor. Imaging yourself relaxing while reading a book and lounging on the triple window seat in the open and airy family room with raised ceiling and recessed lighting. The eat in kitchen features 42" cherry cabinets, glass 3 x 6 subway tile backsplash, Whirlpool stainless steel appliances, an island with granite counter tops and pantry. The formal living room has a double window seat and flows into the formal dining room with recessed lighting, chandelier, crown molding, chair railing and shadow boxing. The upstairs master suite features a raised ceiling with recessed lighting and TWO walk in closets. The master bathroom is a dream come true featuring a 5' tiled shower, double bowl vanity and cultured marble counter tops. The 2nd floor laundry with washer and gas dryer provides plenty of convenience when it comes time to do the job that never ends. Wait until you see the size of the finished basement including recessed lighting and laminate flooring. There is still plenty of storage space left in the basement. Step outside to your patio or front porch and enjoy a cup of coffee. This home is move in ready with blinds and appliances including washer, dryer and refrigerator. Close proximity to the Commodore Barry and Delaware Memorial Bridges, 295, 322 and the NJ turnpike exit 2. USDA 0% down financing available to qualified buyers. VA approved. Hurry this one won't last.
Location
State NJ
County Gloucester
Area Woolwich Twp (20824)
Zoning RES
Rooms
Other Rooms Living Room, Dining Room, Bedroom 2, Bedroom 3, Kitchen, Family Room, Basement, Bedroom 1, Half Bath
Basement Poured Concrete
Interior
Interior Features Floor Plan - Traditional
Hot Water Natural Gas
Heating Forced Air
Cooling Central A/C
Equipment Dishwasher, Disposal, Dryer - Gas, Microwave, Oven/Range - Gas, Refrigerator, Stainless Steel Appliances
Fireplace N
Appliance Dishwasher, Disposal, Dryer - Gas, Microwave, Oven/Range - Gas, Refrigerator, Stainless Steel Appliances
Heat Source Natural Gas
Laundry Upper Floor
Exterior
Amenities Available Tot Lots/Playground
Water Access N
Accessibility None
Garage N
Building
Story 2
Sewer Private Sewer
Water Public
Architectural Style Back-to-Back
Level or Stories 2
Additional Building Above Grade, Below Grade
New Construction N
Schools
School District Kingsway Regional High
Others
HOA Fee Include Trash,Snow Removal,Lawn Maintenance,Common Area Maintenance
Senior Community No
Tax ID 24-00003-00007 03-C0801
Ownership Condominium
Special Listing Condition Standard
Read Less
Want to know what your home might be worth? Contact us for a FREE valuation!

Our team is ready to help you sell your home for the highest possible price ASAP

Bought with Beth A Whisner-Sawyer • Sawyer Realty Group, LLC

GET MORE INFORMATION





