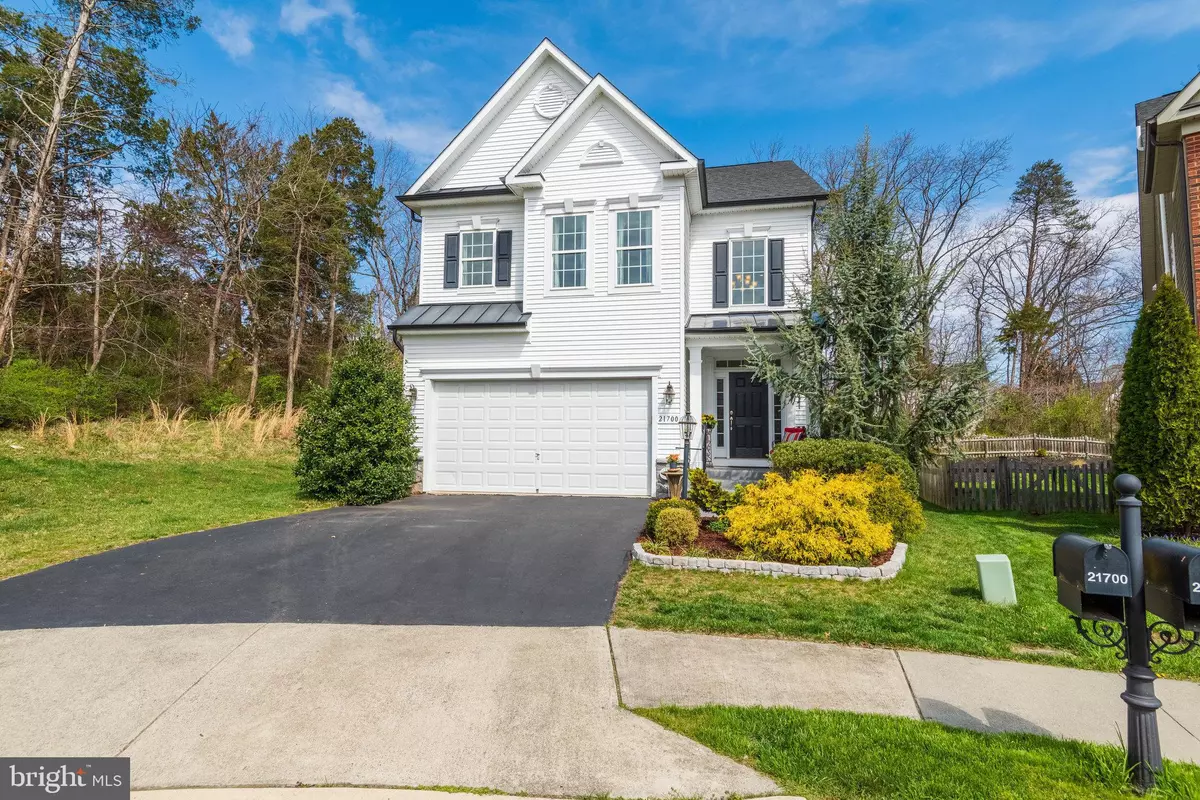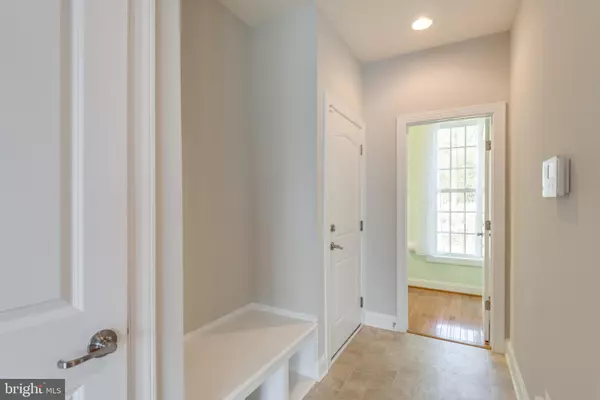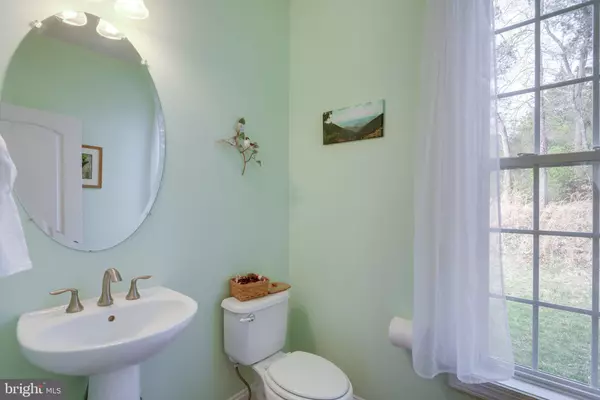$930,000
$868,000
7.1%For more information regarding the value of a property, please contact us for a free consultation.
21700 MUNDAY HILL PL Broadlands, VA 20148
4 Beds
4 Baths
3,324 SqFt
Key Details
Sold Price $930,000
Property Type Single Family Home
Sub Type Detached
Listing Status Sold
Purchase Type For Sale
Square Footage 3,324 sqft
Price per Sqft $279
Subdivision Reserve At Waxpool
MLS Listing ID VALO2023112
Sold Date 05/09/22
Style Colonial
Bedrooms 4
Full Baths 3
Half Baths 1
HOA Fees $120/mo
HOA Y/N Y
Abv Grd Liv Area 2,554
Originating Board BRIGHT
Year Built 2012
Annual Tax Amount $8,045
Tax Year 2021
Lot Size 6,098 Sqft
Acres 0.14
Property Description
An offer deadline has been set for Monday April 11th at 1pm. Please submit all offers prior to deadline. Situated at the top of the hill nestled between its neighbor and farmland, this home provides privacy and plenty of parking either on the cul-de-sac or in its two-car garage. Entering the home, you are greeted with gorgeous hardwood flooring and a spacious two-story foyer. The entire home has fresh paint and new flooring throughout. The open floor plan is perfect for entertaining on the main floor with lots of natural light, a half bath, and gourmet kitchen with GE stainless steel appliances, granite countertops and large island, and extensive cabinet space. Rear exterior door leads to landing and stairs into the backyard. Upstairs features a romantic loft overlooking the foyer. The master bedroom suite enjoys a tray ceiling, two walk-in closets, and an embassy bathroom. There are three additional spacious bedrooms upstairs and a second full bath with dual vanity. A finished basement stands ready to host your housewarming party. A full bath with a heated ceiling fan overlooks the free-standing vanity with a marble countertop and drawers and an extra deep bathtub. The large recreation room provides space for guests to enjoy the oversized granite-topped bar area attached to kitchenette. Downstairs room can serve as an office or multimedia area with an attached closet perfect for game storage. Basement door leads up a set of extra wide concrete stairs to the backyard which is surrounded by trees. Landscaped community boasts a gazebo overlooking a pond, extra parking, an enclosed playground, and a sandlot with a volleyball court. Walking distance to surrounding schools, lake, sports fields, parks, and golf course. Only a short drive to Ashburn Metro Silver Line station, shops, restaurants, and minutes to Greenway/Toll Road, Academies of Loudoun, sports stadiums (football, soccer, tennis) One Loudon, Dulles Town Center, and all Ashburn has to offer.
Location
State VA
County Loudoun
Zoning PDH4
Rooms
Basement Full
Interior
Interior Features Kitchen - Island, Kitchen - Table Space, Dining Area, Breakfast Area, Kitchen - Eat-In, Floor Plan - Traditional
Hot Water Natural Gas
Heating Forced Air
Cooling Central A/C
Fireplaces Number 1
Fireplace Y
Heat Source Natural Gas
Exterior
Parking Features Garage - Front Entry
Garage Spaces 2.0
Water Access N
Accessibility Other
Attached Garage 2
Total Parking Spaces 2
Garage Y
Building
Story 3
Foundation Permanent
Sewer Public Sewer
Water Public
Architectural Style Colonial
Level or Stories 3
Additional Building Above Grade, Below Grade
New Construction N
Schools
School District Loudoun County Public Schools
Others
Senior Community No
Tax ID 156479079000
Ownership Fee Simple
SqFt Source Assessor
Special Listing Condition Standard
Read Less
Want to know what your home might be worth? Contact us for a FREE valuation!

Our team is ready to help you sell your home for the highest possible price ASAP

Bought with Murugesan Vijayanand • Coldwell Banker Realty

GET MORE INFORMATION





