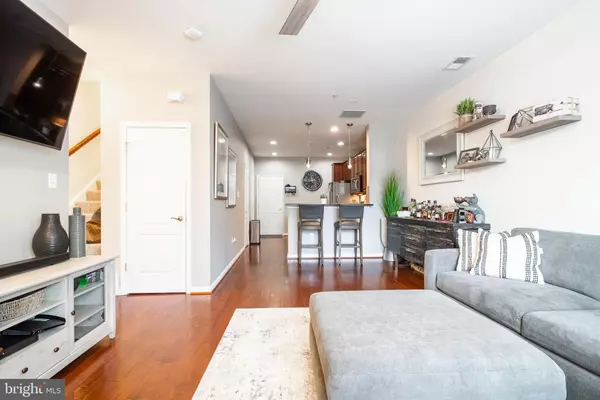$407,000
$407,000
For more information regarding the value of a property, please contact us for a free consultation.
42571 HIGHGATE TER Brambleton, VA 20148
3 Beds
3 Baths
1,784 SqFt
Key Details
Sold Price $407,000
Property Type Condo
Sub Type Condo/Co-op
Listing Status Sold
Purchase Type For Sale
Square Footage 1,784 sqft
Price per Sqft $228
Subdivision Residences At Brambleton
MLS Listing ID VALO2007782
Sold Date 10/21/21
Style Other
Bedrooms 3
Full Baths 2
Half Baths 1
Condo Fees $467/mo
HOA Y/N N
Abv Grd Liv Area 1,784
Originating Board BRIGHT
Year Built 2008
Annual Tax Amount $3,204
Tax Year 2021
Property Description
Beautifully maintained 3 bed, 2.5 bath 2 level condo located at the Residences at Brambleton! This spacious condo boasts over 1700 sq feet and features an outdoor space and a 1 car garage for added ease of living! On the main level, you'll find hardwood floors throughout as well as updated appliances in the kitchen (2019, except for the stove). You'll find even more updates throughout such as: fresh paint (2019), beautifully done wood accent wall in stairway (2020), new carpet (2019), and smart thermostat, smoke detector, doorbell and smart blinds in the living room and master that will automatically open and close on a schedule! This condo also offers easy access to 1 of 4 Brambelton community pools and the community fitness center. Condo fee includes: trash, FIOS Internet & Cable and the community amenities!
Location
State VA
County Loudoun
Zoning 01
Rooms
Other Rooms Dining Room, Primary Bedroom, Bedroom 2, Bedroom 3, Kitchen, Family Room, Laundry, Bathroom 2, Primary Bathroom, Half Bath
Interior
Interior Features Breakfast Area, Carpet, Ceiling Fan(s), Family Room Off Kitchen, Floor Plan - Open, Primary Bath(s), Pantry, Recessed Lighting, Stall Shower, Walk-in Closet(s), Window Treatments, Wood Floors
Hot Water Natural Gas
Heating Forced Air
Cooling Ceiling Fan(s), Central A/C
Flooring Hardwood, Carpet
Equipment Built-In Microwave, Dishwasher, Disposal, Dryer, Icemaker, Oven/Range - Gas, Refrigerator, Stainless Steel Appliances, Stove, Washer
Fireplace N
Appliance Built-In Microwave, Dishwasher, Disposal, Dryer, Icemaker, Oven/Range - Gas, Refrigerator, Stainless Steel Appliances, Stove, Washer
Heat Source Natural Gas
Laundry Upper Floor, Dryer In Unit, Washer In Unit
Exterior
Exterior Feature Balcony
Parking Features Garage - Rear Entry, Garage Door Opener, Inside Access
Garage Spaces 1.0
Utilities Available Cable TV Available, Electric Available, Natural Gas Available, Water Available
Amenities Available Bike Trail, Club House, Common Grounds, Community Center, Exercise Room, Jog/Walk Path, Party Room, Picnic Area, Pool - Outdoor, Swimming Pool, Tennis Courts, Tot Lots/Playground
Water Access N
View Courtyard
Accessibility None
Porch Balcony
Attached Garage 1
Total Parking Spaces 1
Garage Y
Building
Story 2
Foundation Slab
Sewer Public Sewer
Water Public
Architectural Style Other
Level or Stories 2
Additional Building Above Grade, Below Grade
New Construction N
Schools
High Schools Briar Woods
School District Loudoun County Public Schools
Others
Pets Allowed Y
HOA Fee Include Cable TV,High Speed Internet,Insurance,Management,Lawn Care Front,Lawn Care Rear,Lawn Maintenance,Pool(s),Recreation Facility,Road Maintenance,Snow Removal,Trash
Senior Community No
Tax ID 158264907009
Ownership Condominium
Special Listing Condition Standard
Pets Allowed No Pet Restrictions
Read Less
Want to know what your home might be worth? Contact us for a FREE valuation!

Our team is ready to help you sell your home for the highest possible price ASAP

Bought with Perry Slomnicki • The ONE Street Company

GET MORE INFORMATION





