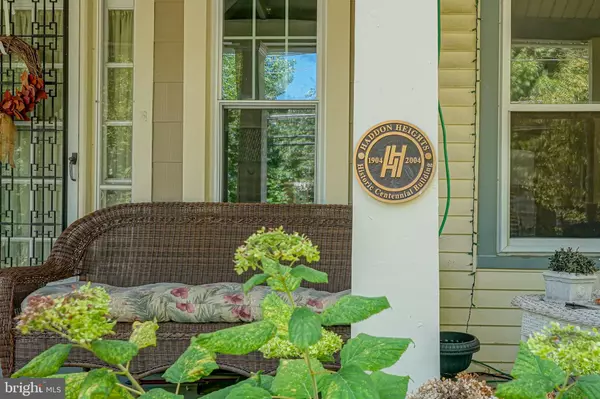$285,000
$279,900
1.8%For more information regarding the value of a property, please contact us for a free consultation.
116 7TH AVE Haddon Heights, NJ 08035
4 Beds
1 Bath
1,555 SqFt
Key Details
Sold Price $285,000
Property Type Single Family Home
Sub Type Twin/Semi-Detached
Listing Status Sold
Purchase Type For Sale
Square Footage 1,555 sqft
Price per Sqft $183
Subdivision None Available
MLS Listing ID NJCD2034852
Sold Date 11/17/22
Style Traditional
Bedrooms 4
Full Baths 1
HOA Y/N N
Abv Grd Liv Area 1,555
Originating Board BRIGHT
Year Built 1905
Annual Tax Amount $6,546
Tax Year 2020
Lot Size 7,423 Sqft
Acres 0.17
Lot Dimensions 37.11 x 200.00
Property Description
This is one not to miss! Welcome to 116 7th Ave. Situated in the lovely historic neighborhood of Haddon Heights, you will find a unique blend of friendliness throughout this community. Within walking distance to shops, fine restaurants, floral shops and the local produce store, this location is ideal for a quick stroll downtown to Station Ave. If you want to head to Philadelphia, it's only about a 15 min drive or jump on the PATCO Speedline and be there within minutes.
As you drive onto 7th Ave, you will immediately see the beauty of this tree lined street. The home is an attractive attached twin with over 1500 square feet, offering plenty of space inside and outside. A beautiful wrap around porch gives you the vision of relaxation with your favorite book and a beverage on a sunny day. Enter inside and you will find refinished hardwood floors, a large living room, dining room and oversized farmhouse style kitchen with lots of character and an abundance of cabinetry. There’s a back deck and large fenced in yard that is ideal for pets to run around or entertain friends. Upstairs there are 4 bedrooms and a full bath. The 4th bedroom, located on the 3rd level of the home is oversized making it ideal as a bedroom, a game room, home office or craft studio. Use your imagination! There’s also an unfinished basement currently used for storage where the heating system can be found.
The property is being sold as is but is in very good condition. The roof and windows are newer and some of the rooms have been freshly painted. There is a new refrigerator and dishwasher. Also, there is a new shed that the owners will be leaving. The sellers are also offering a 1 year home warranty to offer additional peace of mind. The sale of this home is contingent upon the owners locating and securing suitable housing, but they are actively looking for homes.
Come take a tour and see all that this property has to offer. With its affordable taxes and a listing price under $300k, you can live in one of the nicest communities in South Jersey. It’s not often you find a home like this available in this market today. Schedule an appointment to visit this home before it's too late!
Location
State NJ
County Camden
Area Haddon Heights Boro (20418)
Zoning RES
Rooms
Other Rooms Living Room, Dining Room, Kitchen, Basement
Basement Unfinished, Poured Concrete
Interior
Hot Water Natural Gas
Heating Forced Air
Cooling Central A/C, Window Unit(s)
Flooring Hardwood, Ceramic Tile
Fireplace N
Heat Source Natural Gas
Laundry Main Floor, Dryer In Unit, Washer In Unit
Exterior
Exterior Feature Porch(es), Wrap Around
Garage Spaces 4.0
Water Access N
Accessibility None
Porch Porch(es), Wrap Around
Total Parking Spaces 4
Garage N
Building
Story 3
Foundation Other, Stone
Sewer Public Sewer
Water Public
Architectural Style Traditional
Level or Stories 3
Additional Building Above Grade, Below Grade
New Construction N
Schools
School District Haddon Heights Schools
Others
Senior Community No
Tax ID 18-00041-00009
Ownership Fee Simple
SqFt Source Assessor
Acceptable Financing Cash, Conventional, FHA, VA
Listing Terms Cash, Conventional, FHA, VA
Financing Cash,Conventional,FHA,VA
Special Listing Condition Standard
Read Less
Want to know what your home might be worth? Contact us for a FREE valuation!

Our team is ready to help you sell your home for the highest possible price ASAP

Bought with Patricia A O'Donnell • Keller Williams - Main Street

GET MORE INFORMATION





