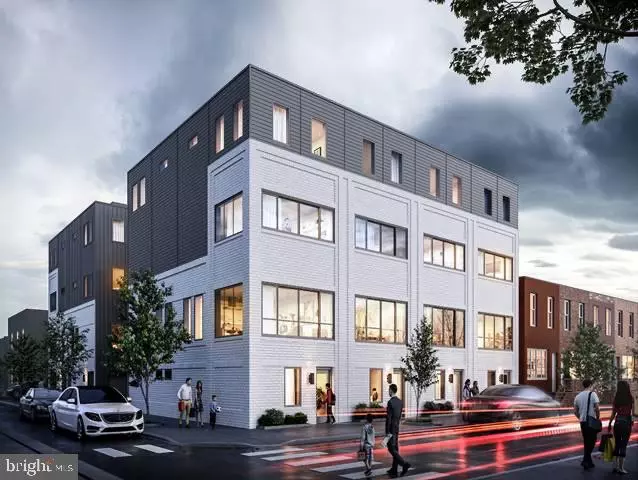$730,000
$749,900
2.7%For more information regarding the value of a property, please contact us for a free consultation.
1101A EMILY ST Philadelphia, PA 19148
3 Beds
4 Baths
3,000 SqFt
Key Details
Sold Price $730,000
Property Type Townhouse
Sub Type Interior Row/Townhouse
Listing Status Sold
Purchase Type For Sale
Square Footage 3,000 sqft
Price per Sqft $243
Subdivision East Passyunk Crossing
MLS Listing ID PAPH2098756
Sold Date 08/22/22
Style Contemporary
Bedrooms 3
Full Baths 3
Half Baths 1
HOA Fees $150/mo
HOA Y/N Y
Abv Grd Liv Area 3,000
Originating Board BRIGHT
Year Built 2019
Annual Tax Amount $2,015
Tax Year 2022
Lot Size 1,085 Sqft
Acres 0.02
Lot Dimensions 17.00 x 59.00
Property Description
8 year tax abatement left on this magnificent expansive 3000 sqft townhome in highly sought after Roman Square in East Passyunk. This 3 bedroom, 3.5 bathroom home boasts numerous upgrades including 3 fireplaces, 4 stop elevator, spacious roof deck and gourmet chefs kitchen. First floor has dual entrance through main entry or garage. This bonus room is a gem with fireplace, heated floors, large closet and powder room. Second floor main living space has open floor plan with generous natural light, high ceilings and beautiful hardwood floors. The gourmet kitchen has it all; two full ovens, ice machine, pot filler, custom cabinets and shelving, and quartz island flanked by 2 expansive windows. Large open dining room area leads you to beautiful living space with floor to ceiling windows and custom window treatments, large fireplace, and custom built walk up bar. Third floor master suite offers generous sized bedroom with natural sunlight, fireplace and corner nook remote working space. Extraordinarily sized walk in closet with pocket doors leads you to master bath with walk in tiled shower with dual shower heads, and his and her vanities. Fourth floor has large en suite, with natural light as well as third bedroom and hall bath. Both bedrooms have generous sized custom closets. Take the stairs to large 750 sqft rooftop deck offering tremendous views of center city, Walt Whitman Bridge, Ben Franklin Bridge, water views and large entertaining space.
Dont miss this one in a wonderful neighborhood, walking distance to great restaurants, Barcelona Wine Bar, Bing Bing Dim Sum, La Scalas Bira and Bok Bar to name just a few!.
Location
State PA
County Philadelphia
Area 19148 (19148)
Zoning RSA5
Direction South
Interior
Interior Features Bar, Ceiling Fan(s), Elevator, Floor Plan - Open, Kitchen - Gourmet, Kitchen - Island, Pantry, Recessed Lighting, Sprinkler System, Stall Shower, Tub Shower, Upgraded Countertops, Walk-in Closet(s), Wet/Dry Bar, Window Treatments, Wood Floors, Other
Hot Water Natural Gas, Tankless
Heating Forced Air, Energy Star Heating System, Radiant
Cooling Central A/C
Flooring Ceramic Tile, Engineered Wood
Fireplaces Number 3
Fireplaces Type Gas/Propane, Screen
Equipment Built-In Microwave, Built-In Range, Dishwasher, Disposal, Dryer, Dryer - Front Loading, Dryer - Gas, Dual Flush Toilets, Energy Efficient Appliances, ENERGY STAR Clothes Washer, ENERGY STAR Dishwasher, ENERGY STAR Refrigerator, Exhaust Fan, Icemaker, Refrigerator, Stainless Steel Appliances, Stove, Washer, Washer - Front Loading, Water Heater, Water Heater - Tankless
Furnishings No
Fireplace Y
Appliance Built-In Microwave, Built-In Range, Dishwasher, Disposal, Dryer, Dryer - Front Loading, Dryer - Gas, Dual Flush Toilets, Energy Efficient Appliances, ENERGY STAR Clothes Washer, ENERGY STAR Dishwasher, ENERGY STAR Refrigerator, Exhaust Fan, Icemaker, Refrigerator, Stainless Steel Appliances, Stove, Washer, Washer - Front Loading, Water Heater, Water Heater - Tankless
Heat Source Natural Gas
Laundry Dryer In Unit, Washer In Unit
Exterior
Parking Features Built In, Garage - Rear Entry, Garage Door Opener, Inside Access
Garage Spaces 1.0
Water Access N
Roof Type Fiberglass
Accessibility Doors - Lever Handle(s), >84\" Garage Door, Doors - Swing In, Elevator
Attached Garage 1
Total Parking Spaces 1
Garage Y
Building
Story 4
Foundation Permanent, Slab
Sewer Public Sewer
Water Public
Architectural Style Contemporary
Level or Stories 4
Additional Building Above Grade, Below Grade
Structure Type 9'+ Ceilings,Dry Wall,High
New Construction Y
Schools
School District The School District Of Philadelphia
Others
Pets Allowed Y
HOA Fee Include Snow Removal,Other
Senior Community No
Tax ID 394012900
Ownership Fee Simple
SqFt Source Assessor
Acceptable Financing Conventional, Cash
Listing Terms Conventional, Cash
Financing Conventional,Cash
Special Listing Condition Standard
Pets Allowed No Pet Restrictions
Read Less
Want to know what your home might be worth? Contact us for a FREE valuation!

Our team is ready to help you sell your home for the highest possible price ASAP

Bought with Dina Cirignano • Compass RE

GET MORE INFORMATION





