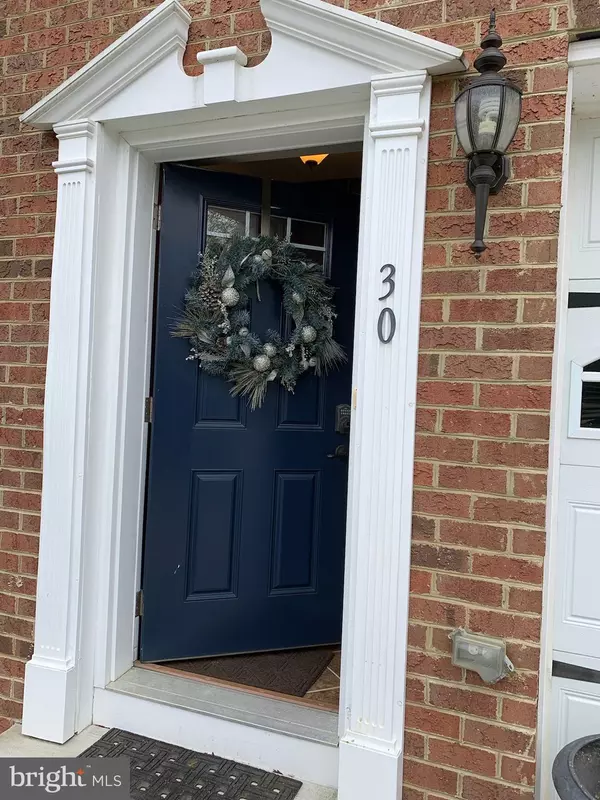$413,000
$418,888
1.4%For more information regarding the value of a property, please contact us for a free consultation.
30 GRACE DR Marlton, NJ 08053
3 Beds
4 Baths
2,892 SqFt
Key Details
Sold Price $413,000
Property Type Condo
Sub Type Condo/Co-op
Listing Status Sold
Purchase Type For Sale
Square Footage 2,892 sqft
Price per Sqft $142
Subdivision Reserve At Marlton
MLS Listing ID NJBL369154
Sold Date 07/31/20
Style Contemporary,Traditional
Bedrooms 3
Full Baths 2
Half Baths 2
Condo Fees $113/mo
HOA Y/N N
Abv Grd Liv Area 2,892
Originating Board BRIGHT
Year Built 2015
Annual Tax Amount $11,061
Tax Year 2019
Lot Size 9,570 Sqft
Acres 0.22
Lot Dimensions 0.00 x 0.00
Property Description
Exquisite in every way, this well-appointed three story end unit townhome in the Reserve at Marlton is situated on a premium lot and offers a truly serene setting with unobstructed pond views and privacy. This expanded Lafayette model presents 3 bedrooms, 2 full baths, 2 half baths, a spacious, two car garage and boasts a total of 2,892 square feet of living space. The main floor has upgraded 5 inch plank hardwood flooring with matching upgraded vent covers. Throughout the home you will find extensive custom trim work, crown molding and 5 inch baseboards. The elegantly appointed living room offers beautiful hardwood flooring, wainscoting and chair rail. The gourmet kitchen offers extensive upgrades including stainless steel appliances, a gas cooktop, double wall ovens, 42" maple glazed hazelnut painted cabinetry, under cabinet lighting and granite countertops. An oversized island providing added storage and a spacious pantry complete the kitchen. Casual dining can be enjoyed at the breakfast bar. The spacious formal dining area complete with a built-in buffet is an entertainer s delight. The light-filled morning room is a beautiful and versatile space with French doors that lead to a 14 x 18 deck which overlooks the rear yard and preserved land. Energy-saving motion sensor recessed LED lights with dimmer switches on the main level of the home and in the master bedroom are convenient. A wood tread staircase featuring gorgeous wrought iron balusters leads you to the third level where you will find 2 spacious secondary bedrooms along with a master suite featuring architectural columns framing the sitting room, a tray ceiling, recessed lighting and two generous sized walk-in closets. The relaxing ensuite bath boasts double vanities, a 6 foot soaking tub and a custom oversized stall shower with beautiful upgraded tile which extends to the ceiling. A private water closet compliments the master bath nicely. For added convenience, the laundry is located just outside of the master suite. Secondary bedrooms are generously sized with large closets and ceiling fans. A nicely appointed hall bath completes the upper level. The lower level does not disappoint, offering a stunning recreational room complete with surround sound, a gorgeous built-in wet bar with expansive cabinetry, a dual zone wine refrigerator and a beautiful remote controlled gas fireplace. A second set of French doors leads you to the backyard where you will find an additional outdoor space. Other convenient features of the home include a central vacuum system with an electronic dustpan in the kitchen, a security system, keyless entry front and rear doors, inground sprinklers in the front, rear and side yards and 22 windows with custom Hunter Douglas Vienna window treatments that allow natural light to pour into the home. An added bonus feature is the holiday lighting package providing convenient, centrally-controlled exterior lighting outlets beautifully enhancing the curb appeal of this unique property. This amazing home offers easy access to the NJ Turnpike, Interstate 295, Routes 38, 73 and 70, the bus terminal to NYC and is just 30 minutes the Center City Philadelphia and the Philadelphia International Airport.
Location
State NJ
County Burlington
Area Evesham Twp (20313)
Zoning LD
Rooms
Main Level Bedrooms 3
Interior
Interior Features Crown Moldings, Formal/Separate Dining Room, Kitchen - Island, Kitchen - Gourmet, Primary Bath(s), Recessed Lighting, Walk-in Closet(s), Upgraded Countertops, Window Treatments, Wood Floors
Hot Water Natural Gas
Heating Forced Air
Cooling Central A/C
Flooring Hardwood
Fireplaces Number 1
Equipment Disposal, Dryer, Exhaust Fan, Refrigerator, Stainless Steel Appliances, Washer, Water Heater
Furnishings No
Fireplace Y
Appliance Disposal, Dryer, Exhaust Fan, Refrigerator, Stainless Steel Appliances, Washer, Water Heater
Heat Source Natural Gas
Exterior
Parking Features Garage - Front Entry, Garage Door Opener, Inside Access
Garage Spaces 2.0
Water Access N
Roof Type Asphalt
Accessibility None
Attached Garage 2
Total Parking Spaces 2
Garage Y
Building
Story 3
Sewer Public Sewer
Water Public
Architectural Style Contemporary, Traditional
Level or Stories 3
Additional Building Above Grade, Below Grade
New Construction N
Schools
High Schools Cherokee H.S.
School District Evesham Township
Others
Pets Allowed Y
Senior Community No
Tax ID 13-00015 16-00017
Ownership Fee Simple
SqFt Source Assessor
Acceptable Financing Conventional, Cash, FHA, VA
Listing Terms Conventional, Cash, FHA, VA
Financing Conventional,Cash,FHA,VA
Special Listing Condition Standard
Pets Allowed Cats OK, Dogs OK
Read Less
Want to know what your home might be worth? Contact us for a FREE valuation!

Our team is ready to help you sell your home for the highest possible price ASAP

Bought with Cindy Lombardo-Emmel • Coldwell Banker Realty

GET MORE INFORMATION





