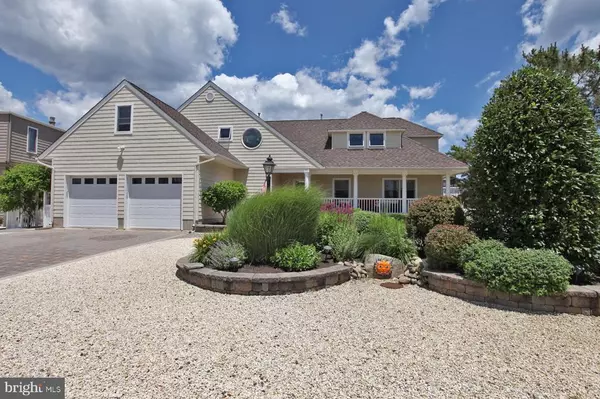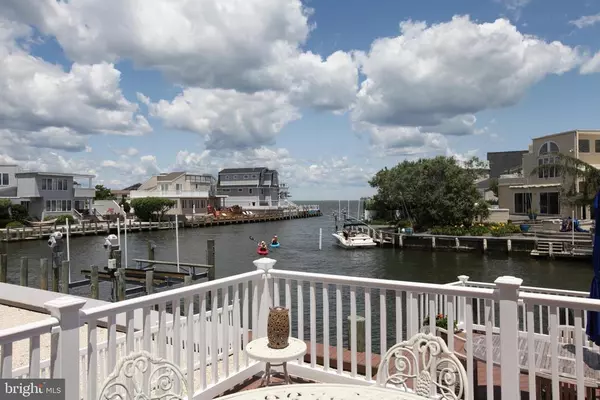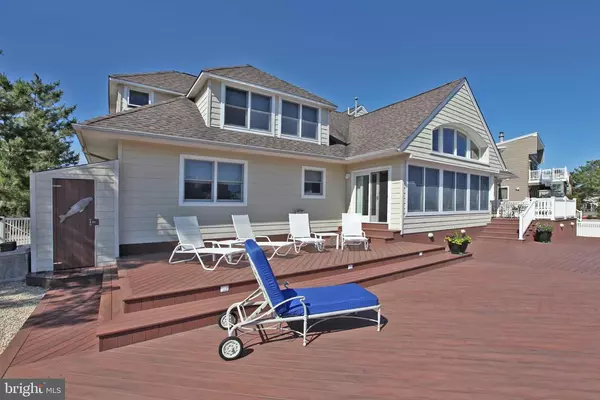$1,942,500
$1,850,000
5.0%For more information regarding the value of a property, please contact us for a free consultation.
21 BUCKINGHAM AVE Harvey Cedars, NJ 08008
4 Beds
5 Baths
3,089 SqFt
Key Details
Sold Price $1,942,500
Property Type Single Family Home
Sub Type Detached
Listing Status Sold
Purchase Type For Sale
Square Footage 3,089 sqft
Price per Sqft $628
Subdivision Harvey Cedars
MLS Listing ID NJOC406458
Sold Date 03/26/21
Style Coastal,Contemporary
Bedrooms 4
Full Baths 4
Half Baths 1
HOA Y/N N
Abv Grd Liv Area 3,089
Originating Board BRIGHT
Year Built 2001
Annual Tax Amount $13,172
Tax Year 2020
Lot Size 9,000 Sqft
Acres 0.21
Lot Dimensions 90.00 x 100.00
Property Description
Beautiful lagoonfront home with views to the bay, designed by Jay Madden Architects, is located in Harvey Cedars' most sought after neighborhood known as High Point which features oversized lots and underground utilities. Highlights include: great room with vaulted ceiling, fireplace, and wood floors; Francie Milano Woodmode kitchen with Subzero refrigerator/freezer, Subzero wine refrigerator, Thermador six burner gas stove, 2 sinks with garbage disposals, and pantry; 4 bedrooms (all en suite); 4.5 tiled baths; master suite with walk in closet, dressing room, whirlpool, double vanity, and private balcony with views to the bay; laundry room; and 2 car garage. Exterior features include 90' of vinyl bulkhead, 90' three level dock, PWC lift, large waterfront yard with terraced Wolf composite decking, vinyl shake siding, attractive landscaping with irrigation and low voltage lighting, brick drive and walks, outdoor, shower, and huge 90' x 100' lot with room for a pool!
Location
State NJ
County Ocean
Area Harvey Cedars Boro (21510)
Zoning R-AA
Rooms
Main Level Bedrooms 2
Interior
Interior Features Attic, Breakfast Area, Ceiling Fan(s), Combination Dining/Living, Combination Kitchen/Dining, Entry Level Bedroom, Floor Plan - Open, Kitchen - Gourmet, Kitchen - Island, Pantry, Recessed Lighting, Upgraded Countertops, Walk-in Closet(s), WhirlPool/HotTub, Window Treatments, Wood Floors
Hot Water Natural Gas
Heating Forced Air
Cooling Ceiling Fan(s), Central A/C
Flooring Hardwood, Carpet, Tile/Brick
Fireplaces Number 1
Fireplaces Type Gas/Propane, Double Sided
Equipment Built-In Microwave, Disposal, Dishwasher, Dryer, Oven/Range - Gas, Range Hood, Refrigerator, Stainless Steel Appliances, Washer, Water Heater
Furnishings Partially
Fireplace Y
Window Features Double Hung,Skylights,Transom,Insulated
Appliance Built-In Microwave, Disposal, Dishwasher, Dryer, Oven/Range - Gas, Range Hood, Refrigerator, Stainless Steel Appliances, Washer, Water Heater
Heat Source Natural Gas
Laundry Main Floor
Exterior
Exterior Feature Deck(s), Patio(s), Porch(es), Balcony
Parking Features Garage Door Opener, Inside Access
Garage Spaces 6.0
Fence Vinyl
Water Access Y
View Bay, Canal, Water
Roof Type Asphalt,Fiberglass
Accessibility None
Porch Deck(s), Patio(s), Porch(es), Balcony
Attached Garage 2
Total Parking Spaces 6
Garage Y
Building
Story 2
Foundation Crawl Space
Sewer Public Sewer
Water Public
Architectural Style Coastal, Contemporary
Level or Stories 2
Additional Building Above Grade, Below Grade
New Construction N
Others
Senior Community No
Tax ID 10-00041 02-00011
Ownership Fee Simple
SqFt Source Assessor
Special Listing Condition Standard
Read Less
Want to know what your home might be worth? Contact us for a FREE valuation!

Our team is ready to help you sell your home for the highest possible price ASAP

Bought with Non Member • Non Subscribing Office

GET MORE INFORMATION





