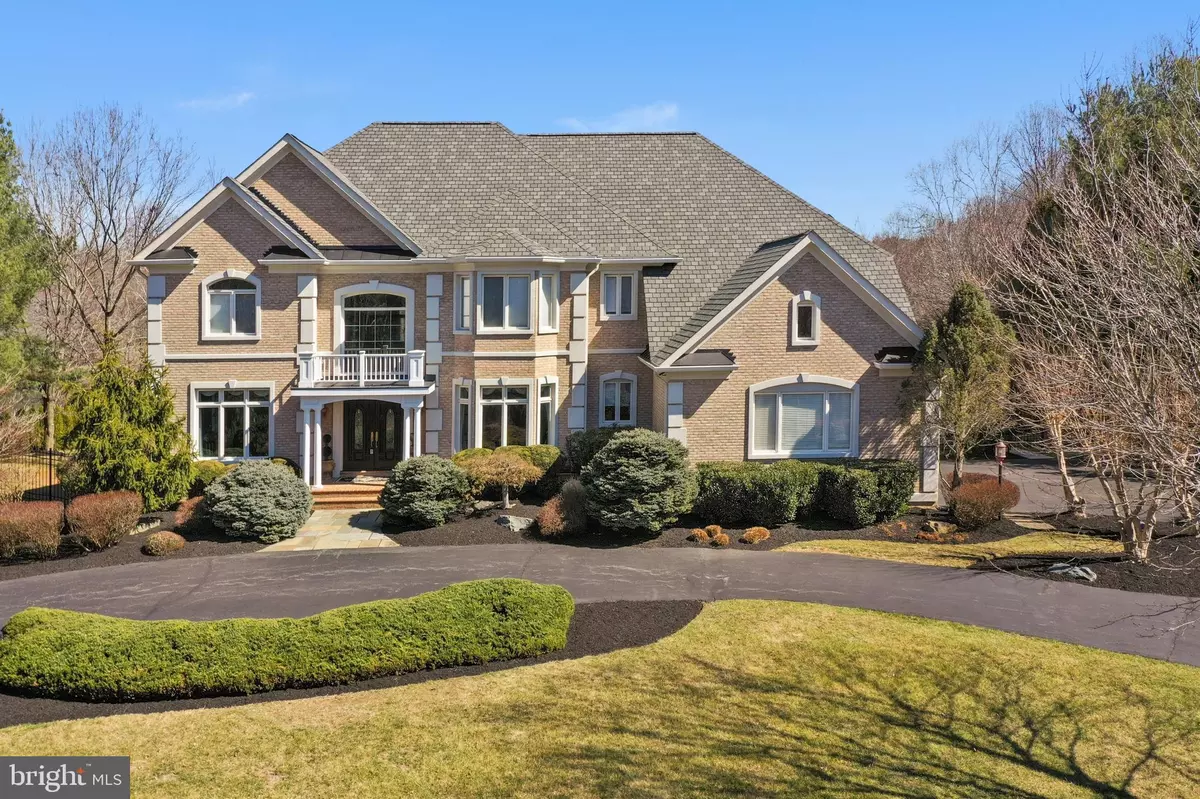$1,907,500
$1,625,000
17.4%For more information regarding the value of a property, please contact us for a free consultation.
14605 MOCKINGBIRD DR Darnestown, MD 20874
6 Beds
6 Baths
6,686 SqFt
Key Details
Sold Price $1,907,500
Property Type Single Family Home
Sub Type Detached
Listing Status Sold
Purchase Type For Sale
Square Footage 6,686 sqft
Price per Sqft $285
Subdivision Darnestown Knolls
MLS Listing ID MDMC2039608
Sold Date 06/02/22
Style Colonial
Bedrooms 6
Full Baths 4
Half Baths 2
HOA Y/N N
Abv Grd Liv Area 5,086
Originating Board BRIGHT
Year Built 1999
Annual Tax Amount $15,456
Tax Year 2022
Lot Size 2.620 Acres
Acres 2.62
Property Description
Welcome home to your own private oasis! This stately, well-appointed colonial is perfectly situated on 2.6 acres and boasts a majestic water view. Imagine feeling like you're on vacation every day at your own home! Spend an afternoon fishing (catch and release) on the 8-acre stocked neighborhood pond. Delight in many awe-inspiring nature views, you might even spot a Bald Eagle! This move-in-ready masterpiece is the perfect meld of elegance, functionality, and convenience. You are graciously welcomed into a bright and sunny 2-story foyer with soaring ceilings. Gleaming hardwood floors throughout the main level. Stylish and formal living and dining rooms grant an enviable amount of space to host with ease. Beautiful floor-to-ceiling Palladian windows in the great room grant captivating views of the backyard and lake. Enjoy cooking in your stunning gourmet eat-in kitchen with stainless steel appliances, granite counters, and ceramic tile floors. Ideally situated off of the great room and kitchen is a humungous deck affording amazing outdoor living space with great party flow or simply a quiet spot to enjoy morning coffee. Cozy up on a fall evening in the screened-in gazebo. Spacious laundry room, walk-in pantry, and second powder room are conveniently located right off of the kitchen. Retreat upstairs to your lavish primary suite featuring two walk-in closets, sitting area with fireplace, and a private balcony with stunning views. Three additional bedrooms grant tons of space for privacy, home offices, guests, and more. Bedroom two features an en suite and walk-in closet. Bedrooms three and four share a Jack and Jill bathroom. Fully finished lower level is perfectly designed for entertaining! Picture yourself hosting movie night and gather around the fireplace as you watch your favorite movies on a 110" HD movie screen. Play a fun game of pool on your 9 ft slate table pool table or cover it with the tabletop and serve food and beverages! Bedroom five is spacious, well-lit, and features ample closet space. Don't miss the full bath which is ideal for a pool dressing room too! The 6th bedroom is the perfect spot for an at-home gym, craft room, or second office space. The gorgeous backyard is your own slice of heaven and boasts a meticulously kept pool with diving board and is equipped with a Nature2 mineral system delivering sparkling clean water without the harsh effects of traditional chemicals. Host lavish pool parties, serve beverages under the waterproof deck, rain or shine your party is the hottest one in town! This paradise offers endless opportunities to play or relax year-round. You really won't believe you're in the heart of Montgomery County and not at a resort. Other notables on this special home are a new roof (2019) featuring stormproof shingles and new HVAC (2021). Less than 20 minutes to the Kentlands, Rio and Downtown Crown for endless shopping and dining opportunities.
Location
State MD
County Montgomery
Zoning RE2
Rooms
Basement Other
Interior
Hot Water Electric
Heating Forced Air, Zoned
Cooling Ceiling Fan(s), Central A/C, Zoned
Fireplaces Number 3
Fireplace Y
Heat Source Natural Gas
Exterior
Exterior Feature Deck(s)
Parking Features Other
Garage Spaces 3.0
Water Access N
View Water
Roof Type Composite
Accessibility Other
Porch Deck(s)
Road Frontage City/County
Attached Garage 3
Total Parking Spaces 3
Garage Y
Building
Lot Description Backs to Trees, Landscaping, Premium
Story 3
Foundation Other
Sewer Septic Exists
Water Public
Architectural Style Colonial
Level or Stories 3
Additional Building Above Grade, Below Grade
Structure Type 2 Story Ceilings
New Construction N
Schools
School District Montgomery County Public Schools
Others
Senior Community No
Tax ID 160603048190
Ownership Fee Simple
SqFt Source Assessor
Security Features Electric Alarm
Special Listing Condition Standard
Read Less
Want to know what your home might be worth? Contact us for a FREE valuation!

Our team is ready to help you sell your home for the highest possible price ASAP

Bought with Amy D Embrey • Keller Williams Capital Properties

GET MORE INFORMATION





