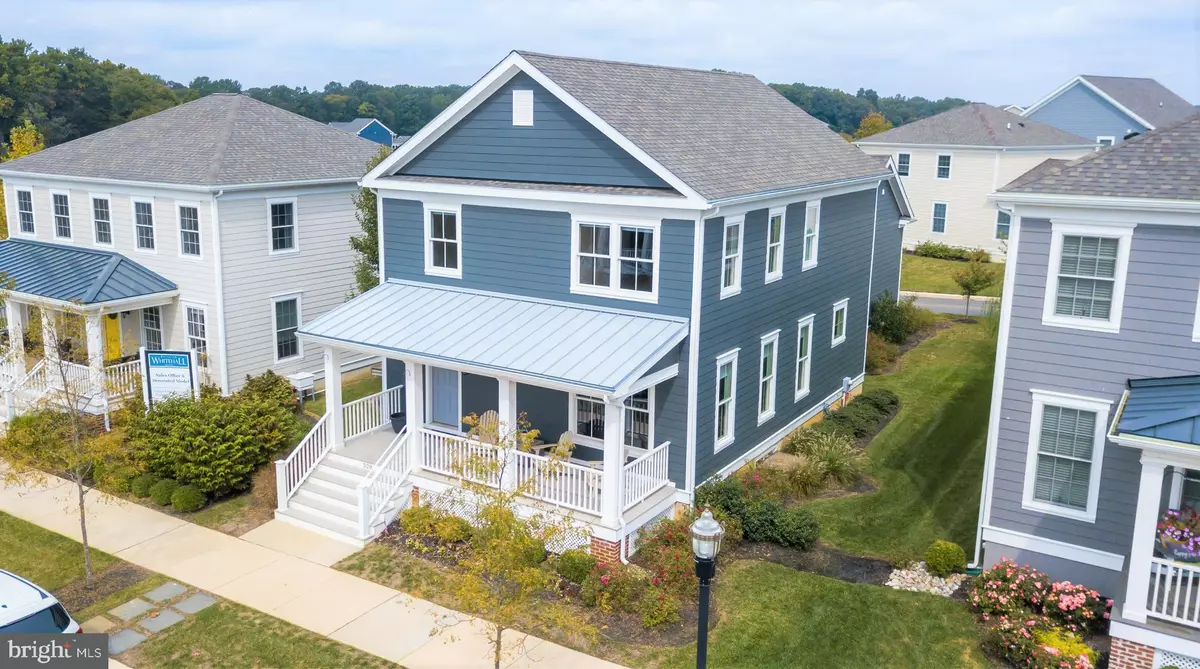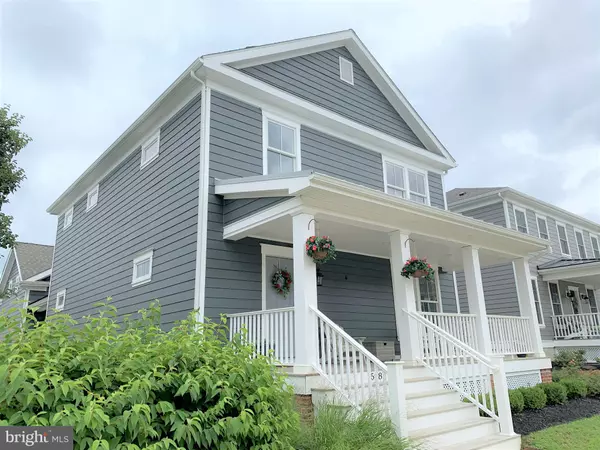$550,000
$550,000
For more information regarding the value of a property, please contact us for a free consultation.
528 WHEELMEN ST Middletown, DE 19709
4 Beds
4 Baths
3,028 SqFt
Key Details
Sold Price $550,000
Property Type Single Family Home
Sub Type Detached
Listing Status Sold
Purchase Type For Sale
Square Footage 3,028 sqft
Price per Sqft $181
Subdivision Town Of Whitehall
MLS Listing ID DENC2007088
Sold Date 02/18/22
Style Colonial,Federal
Bedrooms 4
Full Baths 3
Half Baths 1
HOA Fees $39/ann
HOA Y/N Y
Abv Grd Liv Area 2,493
Originating Board BRIGHT
Year Built 2015
Annual Tax Amount $134
Tax Year 2021
Lot Size 4,792 Sqft
Acres 0.11
Lot Dimensions 0.00 x 0.00
Property Description
This home is move in ready. Formerly used as a Benchmark Builders model home, this house was built a few years ago, but seems brand new. The most unique feature is the additional dwelling space above the 2 car garage. It has it's own HVAC, full bath, stackable laundry hook up, and kitchenette. There is a breezeway covered cobblestone patio and mature landscaping. The main house offers a large front porch, lots of natural light, beautiful granite counters, and a partially finished basement. The main part of the house has 3 bed rooms and 2.5 baths. The community is one of a kind, and has doctors offices, Lorewood Grove Elementary, and community amenities close by . The house will be available to see from 11am - 5pm except on Thursdays and Fridays, but please come to the model next door at 530 Wheelmen instead. Contact Benchmark's sales rep, Lindsay Shaffer, for more community and house details.
Location
State DE
County New Castle
Area South Of The Canal (30907)
Zoning S
Direction South
Rooms
Basement Drainage System, Partially Finished, Poured Concrete
Interior
Interior Features 2nd Kitchen, Floor Plan - Open, Pantry, Walk-in Closet(s)
Hot Water Natural Gas
Heating Forced Air
Cooling Central A/C
Flooring Carpet, Ceramic Tile, Engineered Wood
Equipment Dishwasher, Microwave, Oven - Single, Refrigerator, Stainless Steel Appliances, Washer/Dryer Hookups Only, Water Heater
Furnishings No
Fireplace N
Appliance Dishwasher, Microwave, Oven - Single, Refrigerator, Stainless Steel Appliances, Washer/Dryer Hookups Only, Water Heater
Heat Source Natural Gas
Exterior
Parking Features Garage - Rear Entry, Other
Garage Spaces 2.0
Utilities Available Natural Gas Available
Amenities Available Picnic Area, Other
Water Access N
Roof Type Architectural Shingle
Accessibility None
Total Parking Spaces 2
Garage Y
Building
Story 2
Foundation Permanent
Sewer Public Sewer
Water Public
Architectural Style Colonial, Federal
Level or Stories 2
Additional Building Above Grade, Below Grade
Structure Type 9'+ Ceilings,Dry Wall
New Construction N
Schools
Elementary Schools Lorewood Grove
Middle Schools Alfred G Waters
High Schools Middletown
School District Appoquinimink
Others
Pets Allowed Y
HOA Fee Include Common Area Maintenance,Snow Removal
Senior Community No
Tax ID 13-003.33-119
Ownership Fee Simple
SqFt Source Assessor
Special Listing Condition Standard
Pets Allowed No Pet Restrictions
Read Less
Want to know what your home might be worth? Contact us for a FREE valuation!

Our team is ready to help you sell your home for the highest possible price ASAP

Bought with Jason C Morris • EXP Realty, LLC

GET MORE INFORMATION





