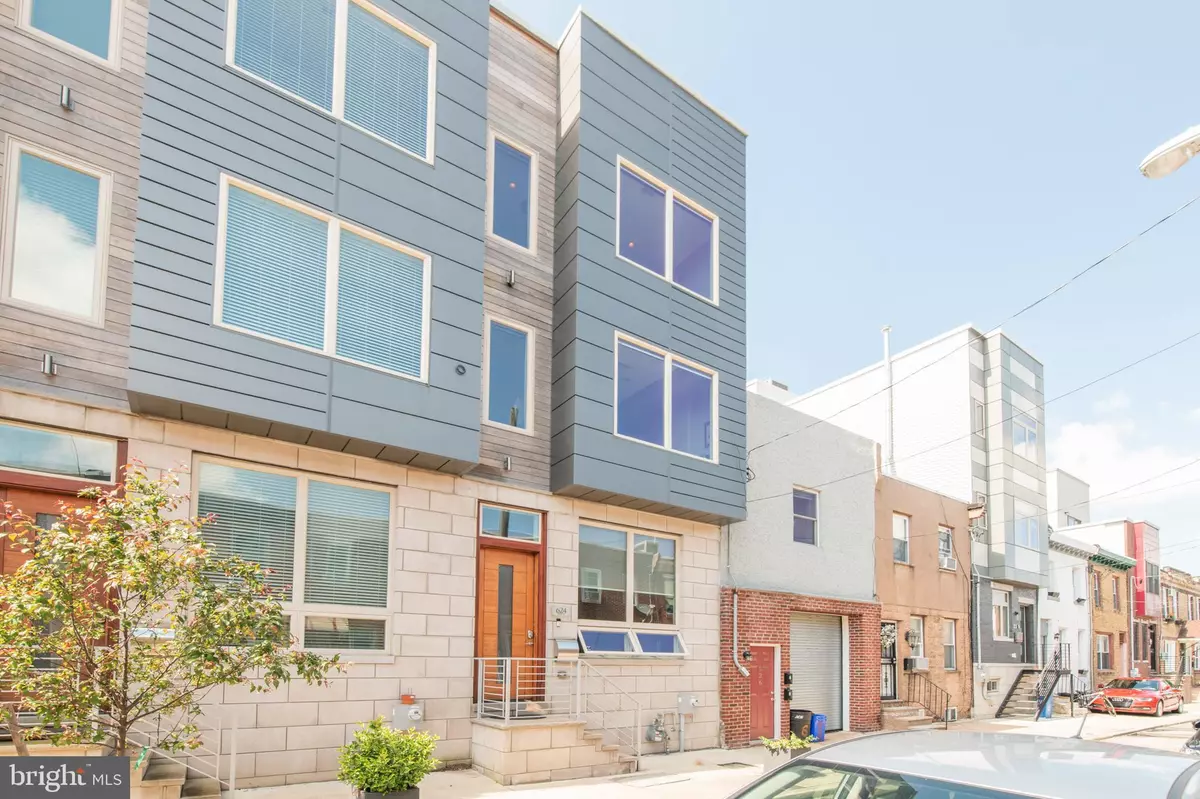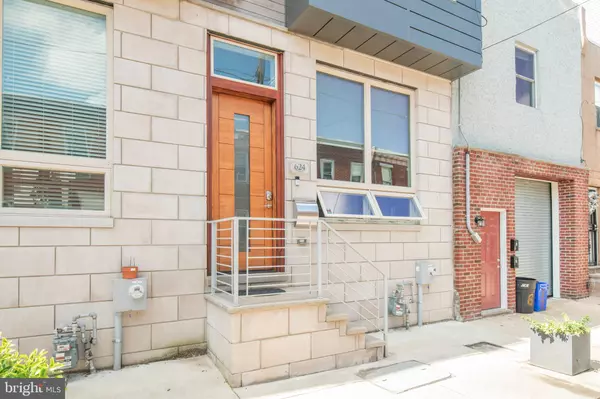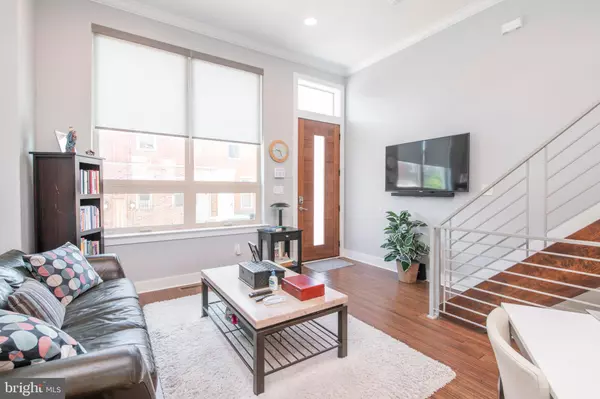$565,000
$579,000
2.4%For more information regarding the value of a property, please contact us for a free consultation.
624 PIERCE ST Philadelphia, PA 19148
3 Beds
3 Baths
2,100 SqFt
Key Details
Sold Price $565,000
Property Type Townhouse
Sub Type Interior Row/Townhouse
Listing Status Sold
Purchase Type For Sale
Square Footage 2,100 sqft
Price per Sqft $269
Subdivision East Passyunk Crossing
MLS Listing ID PAPH1023120
Sold Date 08/11/21
Style Straight Thru
Bedrooms 3
Full Baths 3
HOA Fees $60/mo
HOA Y/N Y
Abv Grd Liv Area 2,100
Originating Board BRIGHT
Year Built 2017
Annual Tax Amount $1,156
Tax Year 2021
Lot Size 545 Sqft
Acres 0.01
Property Description
Welcome to The Court at Moore Street, a gated community with deeded parking! Located in East Passyunk, this home is surrounded by new construction and recently rehabbed homes. This is a large end-unit home that offers more privacy than any of the other 8 homes in the development. Additionally, there is space for 2 car parking. The home boasts hand scraped hardwood floors, recessed lighting, smoke/carbon monoxide detectors and a fire-sprinkler system. Enter the home into a well-lit living room featuring 12 foot ceilings! Here you will find a beautifully appointed kitchen outfitted with soft-close cabinets, under-cabinet lighting, stainless steels appliances, custom backsplash, stainless steel sink, and chef's faucet. Wide stringer commercial grade staircase (secured by custom railing) lead you up to the 2nd level of the house where you have two sun-lit bedrooms and a full bathroom with a custom vanity set. Following the staircase to the 3rd level you enter to your own private suite. The 3rd floor has the large master suite (with a spacious walk-in closet) and views of the skyline. The master bath boasts custom tile-work, his & her vanity set, and a designer rainfall shower. Take another set of stairs to the pilot house where you will find the access to the rooftop deck with a stunning 360-degree view of the city. The home has electric and water lines on the rooftop, making it an ideal area to host parties. The finished basement offers a spacious open area ideal for a den, home office or gym. Extra included bonuses: wireless Ring Bell system, Nest thermostat, oversized 8ft mahogany entrance door and energy efficient windows for plenty of natural lighting, built-in (Bluetooth enabled) speakers in living room, energy efficient dual-zone HVAC, and 6 years remaining on the tax abatement. Washer and dryer will be removed. Seller is a licensed real estate agent.
Location
State PA
County Philadelphia
Area 19148 (19148)
Zoning RSA5
Rooms
Basement Full, Fully Finished
Main Level Bedrooms 3
Interior
Hot Water Natural Gas
Heating Forced Air
Cooling Central A/C
Flooring Hardwood
Heat Source Natural Gas
Exterior
Garage Spaces 2.0
Water Access N
View City
Accessibility None
Total Parking Spaces 2
Garage N
Building
Story 3
Sewer Public Sewer
Water Public
Architectural Style Straight Thru
Level or Stories 3
Additional Building Above Grade, Below Grade
New Construction N
Schools
School District The School District Of Philadelphia
Others
Pets Allowed Y
Senior Community No
Tax ID 012136200
Ownership Fee Simple
SqFt Source Estimated
Special Listing Condition Standard
Pets Allowed No Pet Restrictions
Read Less
Want to know what your home might be worth? Contact us for a FREE valuation!

Our team is ready to help you sell your home for the highest possible price ASAP

Bought with Michael R. McCann • KW Philly

GET MORE INFORMATION





