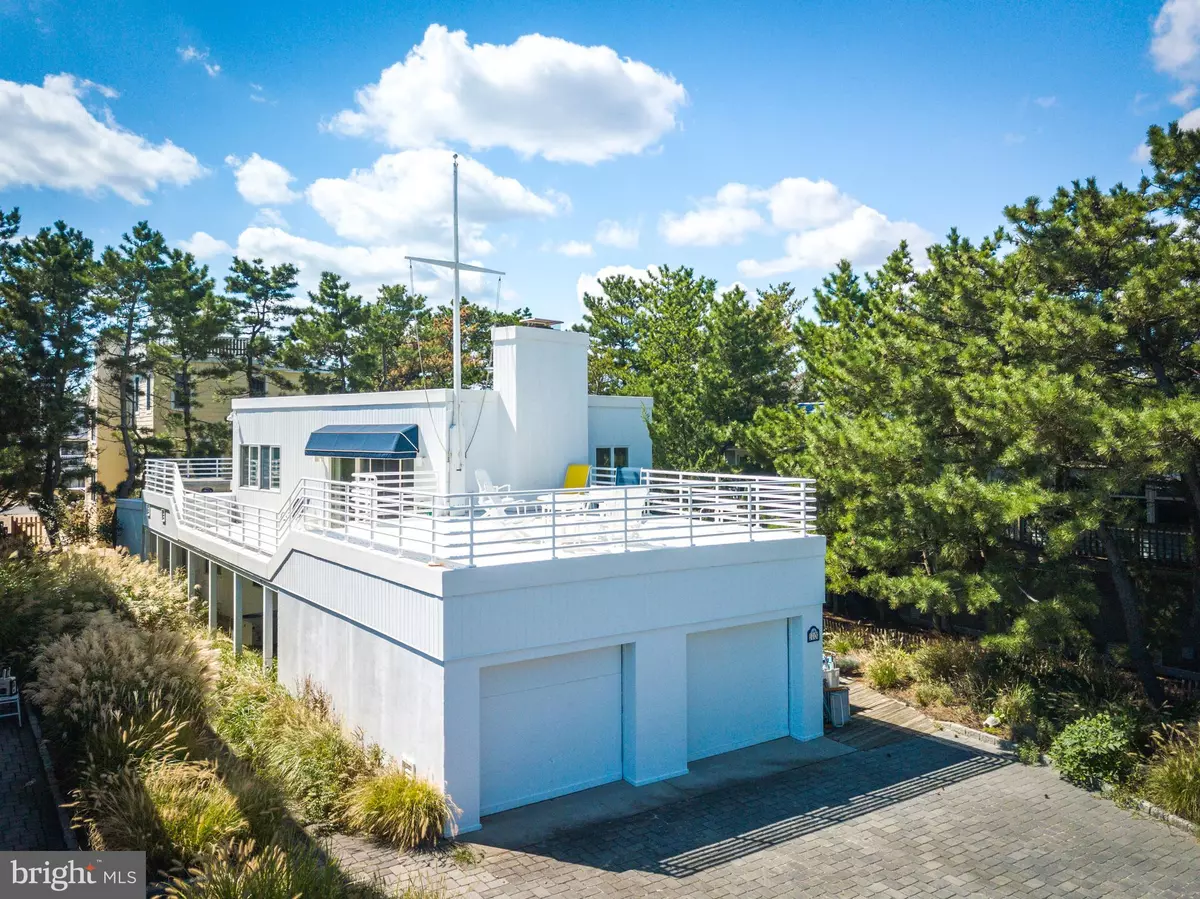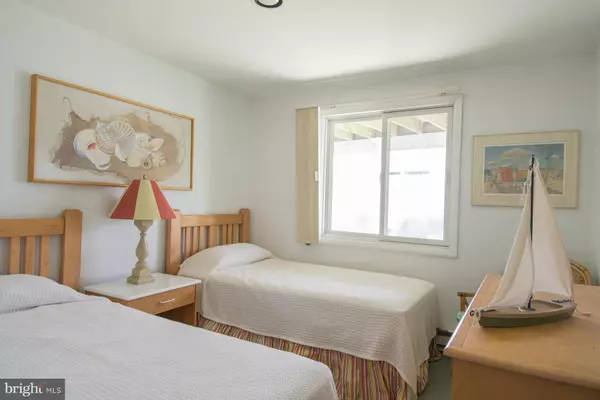$1,750,000
$1,595,000
9.7%For more information regarding the value of a property, please contact us for a free consultation.
10 E 79TH ST Harvey Cedars, NJ 08008
4 Beds
2 Baths
1,950 SqFt
Key Details
Sold Price $1,750,000
Property Type Single Family Home
Sub Type Detached
Listing Status Sold
Purchase Type For Sale
Square Footage 1,950 sqft
Price per Sqft $897
Subdivision Harvey Cedars
MLS Listing ID NJOC407506
Sold Date 09/24/21
Style Contemporary,Reverse
Bedrooms 4
Full Baths 2
HOA Y/N N
Abv Grd Liv Area 1,950
Originating Board BRIGHT
Year Built 1970
Annual Tax Amount $12,376
Tax Year 2020
Lot Size 5,000 Sqft
Acres 0.11
Lot Dimensions 50.00 x 100.00
Property Description
Shore Simplicity is a modern style beach house that was designed with summertime enjoyment at the Jersey Shore in mind. Located on one of Harvey Cedars widest streets this home is approximately 50 feet from easy access to LBI's sugar sand lifeguarded beaches and the blue Atlantic. The abundance of decks was intended for ocean views, sunbathing, seasonal outdoor dining, relaxing in the hot tub or whatever you desire. Bedrooms are located on the first floor to accommodate the open reverse living floor plan above. You will love this home's proximity to the "village" with 2 of the best restaurants on the island offering the freshest seafood and island favorites. Many of life's little pleasures can also be satisfied with the ice cream parlors, liquor and convenience stores. If you are searching for unique charm of a true family community and uncrowded beaches then this property deserves a look. Utilize the current residence with some personal upgrades or use the excellent location to design your family shore house.
Location
State NJ
County Ocean
Area Harvey Cedars Boro (21510)
Zoning R-A
Direction North
Interior
Interior Features Carpet, Floor Plan - Open, Wood Floors, Window Treatments, Walk-in Closet(s), Recessed Lighting, Entry Level Bedroom
Hot Water Electric
Heating Baseboard - Electric
Cooling Central A/C
Flooring Hardwood, Carpet, Ceramic Tile
Fireplaces Number 1
Fireplaces Type Brick, Wood
Equipment Built-In Microwave, Dishwasher, Dryer - Electric, Oven/Range - Electric, Refrigerator, Washer, Water Heater, Oven - Self Cleaning, Disposal
Furnishings Yes
Fireplace Y
Window Features Screens,Casement,Sliding
Appliance Built-In Microwave, Dishwasher, Dryer - Electric, Oven/Range - Electric, Refrigerator, Washer, Water Heater, Oven - Self Cleaning, Disposal
Heat Source Electric
Laundry Has Laundry
Exterior
Exterior Feature Deck(s)
Parking Features Garage Door Opener, Garage - Front Entry
Garage Spaces 6.0
Utilities Available Cable TV, Phone
Water Access Y
Water Access Desc Fishing Allowed,Public Access,Public Beach
View Ocean
Roof Type Fiberglass
Street Surface Black Top,Paved
Accessibility None
Porch Deck(s)
Road Frontage Boro/Township
Attached Garage 2
Total Parking Spaces 6
Garage Y
Building
Story 2
Foundation Crawl Space
Sewer Public Sewer
Water Public
Architectural Style Contemporary, Reverse
Level or Stories 2
Additional Building Above Grade, Below Grade
Structure Type Dry Wall
New Construction N
Schools
Elementary Schools Ethel Jaco
Middle Schools Southern Regional M.S.
High Schools Southern Regional H.S.
School District Southern Regional Schools
Others
Pets Allowed Y
Senior Community No
Tax ID 10-00057-00009
Ownership Fee Simple
SqFt Source Assessor
Acceptable Financing Cash, Conventional
Horse Property N
Listing Terms Cash, Conventional
Financing Cash,Conventional
Special Listing Condition Standard
Pets Allowed No Pet Restrictions
Read Less
Want to know what your home might be worth? Contact us for a FREE valuation!

Our team is ready to help you sell your home for the highest possible price ASAP

Bought with Bonnie Wells • Coastal Living Real Estate Group

GET MORE INFORMATION





