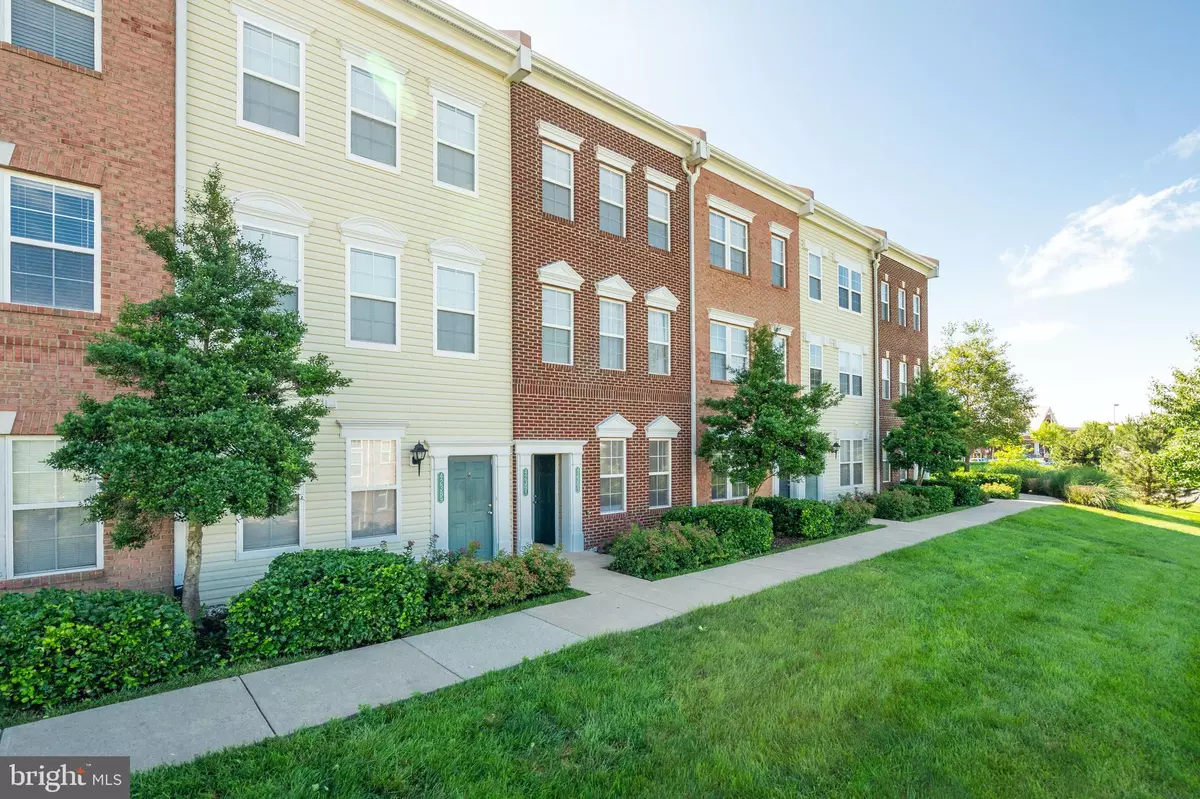$230,000
$225,000
2.2%For more information regarding the value of a property, please contact us for a free consultation.
42393 GOLDENSEAL SQ Brambleton, VA 20148
1 Bed
1 Bath
737 SqFt
Key Details
Sold Price $230,000
Property Type Condo
Sub Type Condo/Co-op
Listing Status Sold
Purchase Type For Sale
Square Footage 737 sqft
Price per Sqft $312
Subdivision Summerfield
MLS Listing ID VALO430354
Sold Date 03/09/21
Style Other
Bedrooms 1
Full Baths 1
Condo Fees $209/mo
HOA Fees $147/mo
HOA Y/N Y
Abv Grd Liv Area 737
Originating Board BRIGHT
Year Built 2005
Annual Tax Amount $2,162
Tax Year 2021
Property Description
Pristine condo in the highly sought-after community of Summerfield at Brambleton. This open floor plan condo with streaming natural light is walking distance to the Town Center! The spacious living area includes family room w/ 6 ft windows, large area that can be used for dining or office & bar counter to kitchen area. The sun filled kitchen showcases wood floors, stainless appliances, maple cabinets, glass top range, microwave, built-in desk & private access to your own rear driveway, covered patio area & utility closet. The bedroom has plenty of storage with a walk-in closet plus additional closet. A full bath & laundry complete this home. The front door faces a lovely common area perfect for dog walking or enjoying the open green space. Conveniently located to Harris Teeter, theater, restaurants, coffee shop, One Life Fitness, farmers market & more. Close to Dulles Airport, future Silver Line Metro, & Rts. 7, 28, & 267. HOA/Condo amenities include Verizon FIOS, community pool, trails, fitness room, tennis, basketball, dog park & more! Plenty of guest parking nearby and available for quick settlement, welcome home!
Location
State VA
County Loudoun
Zoning 01
Rooms
Other Rooms Living Room, Kitchen, Bedroom 1, Full Bath
Main Level Bedrooms 1
Interior
Interior Features Combination Dining/Living, Entry Level Bedroom, Floor Plan - Open, Tub Shower, Walk-in Closet(s), Window Treatments, Wood Floors
Hot Water Natural Gas
Heating Forced Air
Cooling Central A/C, Ceiling Fan(s)
Flooring Carpet, Hardwood
Equipment Built-In Microwave, Dishwasher, Disposal, Dryer, Exhaust Fan, Icemaker, Oven/Range - Electric, Refrigerator, Stainless Steel Appliances, Washer, Water Heater
Fireplace N
Appliance Built-In Microwave, Dishwasher, Disposal, Dryer, Exhaust Fan, Icemaker, Oven/Range - Electric, Refrigerator, Stainless Steel Appliances, Washer, Water Heater
Heat Source Natural Gas
Laundry Main Floor, Dryer In Unit, Washer In Unit
Exterior
Garage Spaces 1.0
Parking On Site 1
Amenities Available Basketball Courts, Bike Trail, Club House, Common Grounds, Exercise Room, Jog/Walk Path, Picnic Area, Pool - Outdoor, Tennis Courts, Tot Lots/Playground, Volleyball Courts
Water Access N
View Garden/Lawn
Accessibility Level Entry - Main, No Stairs
Total Parking Spaces 1
Garage N
Building
Lot Description Backs - Open Common Area
Story 1
Unit Features Garden 1 - 4 Floors
Sewer Public Sewer
Water Public
Architectural Style Other
Level or Stories 1
Additional Building Above Grade, Below Grade
Structure Type 9'+ Ceilings
New Construction N
Schools
Elementary Schools Waxpool
Middle Schools Eagle Ridge
High Schools Briar Woods
School District Loudoun County Public Schools
Others
HOA Fee Include Insurance,Lawn Maintenance,Management,Pool(s),Reserve Funds,Road Maintenance,Snow Removal,Trash,Ext Bldg Maint,High Speed Internet,Cable TV,Common Area Maintenance
Senior Community No
Tax ID 158150306008
Ownership Condominium
Special Listing Condition Standard
Read Less
Want to know what your home might be worth? Contact us for a FREE valuation!

Our team is ready to help you sell your home for the highest possible price ASAP

Bought with Kathleen A Guszak • Pearson Smith Realty, LLC

GET MORE INFORMATION





