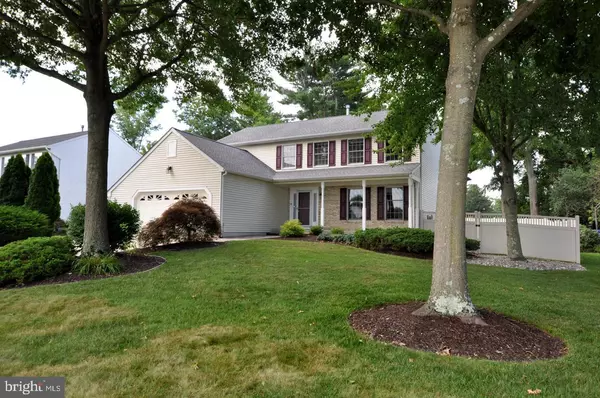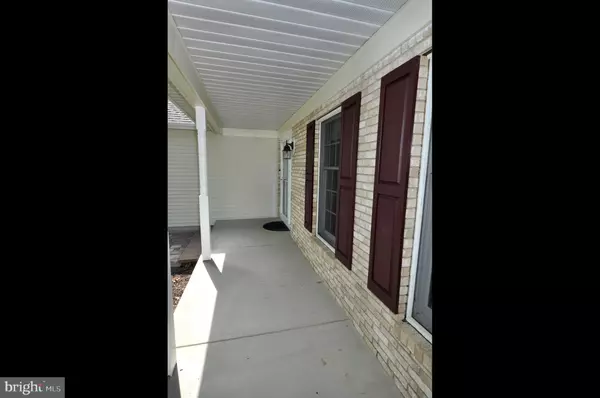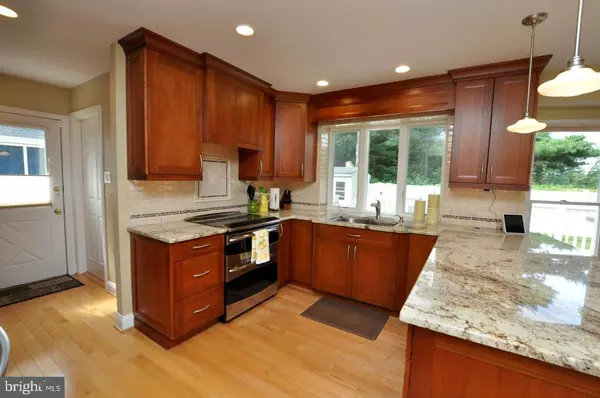$445,000
$435,000
2.3%For more information regarding the value of a property, please contact us for a free consultation.
171 PREAMBLE DR Marlton, NJ 08053
5 Beds
3 Baths
2,337 SqFt
Key Details
Sold Price $445,000
Property Type Single Family Home
Sub Type Detached
Listing Status Sold
Purchase Type For Sale
Square Footage 2,337 sqft
Price per Sqft $190
Subdivision Ravenscliff
MLS Listing ID NJBL377262
Sold Date 09/15/20
Style Colonial,Contemporary,Traditional
Bedrooms 5
Full Baths 2
Half Baths 1
HOA Y/N N
Abv Grd Liv Area 2,337
Originating Board BRIGHT
Year Built 1990
Annual Tax Amount $9,594
Tax Year 2019
Lot Size 10,000 Sqft
Acres 0.23
Lot Dimensions 80.00 x 125.00
Property Description
Welcome to 171 Preamble Drive in the desirable Ravenscliff neighborhood of Marlton! This 5 bedroom, 2 and a half bathroom home is sure to please. Enter through the front porch into a spacious foyer. The first floor is full of natural light with hardwood floors throughout. The large living room and family room offers plenty of room to entertain. The upgraded kitchen features stainless steel appliances, quality cabinetry, plenty of counter space, bar stool seating, recessed lighting, and a beautiful tile backsplash. Full basement for extra room for entertaining or more storage space! Enjoy the great outdoors form the front porch or oversized deck in the back, fully fenced yard too! All of this in a superb location - a peaceful neighborhood, great school district, close to shopping and major commuting routes, and an easy drive to the city or the shore. Come see this house for yourself!
Location
State NJ
County Burlington
Area Evesham Twp (20313)
Zoning MD
Rooms
Other Rooms Living Room, Dining Room, Bedroom 2, Bedroom 3, Bedroom 4, Kitchen, Family Room, Breakfast Room, Bedroom 1
Basement Full
Interior
Interior Features Attic, Attic/House Fan, Carpet, Ceiling Fan(s), Crown Moldings, Family Room Off Kitchen, Kitchen - Eat-In, Primary Bath(s), Recessed Lighting, Stall Shower, Tub Shower, Upgraded Countertops, Walk-in Closet(s), Wood Floors
Hot Water Natural Gas
Cooling Central A/C, Ceiling Fan(s)
Flooring Carpet, Ceramic Tile, Hardwood, Laminated
Equipment Built-In Microwave, Dishwasher, Disposal
Furnishings No
Fireplace N
Appliance Built-In Microwave, Dishwasher, Disposal
Heat Source Natural Gas
Laundry Dryer In Unit, Has Laundry, Main Floor, Washer In Unit
Exterior
Exterior Feature Deck(s), Porch(es)
Parking Features Additional Storage Area, Covered Parking, Garage - Front Entry, Inside Access
Garage Spaces 6.0
Fence Fully, Privacy, Vinyl
Utilities Available Cable TV Available, Phone
Water Access N
Roof Type Asbestos Shingle
Accessibility None
Porch Deck(s), Porch(es)
Attached Garage 2
Total Parking Spaces 6
Garage Y
Building
Lot Description Backs to Trees, Front Yard, Landscaping, Level, Rear Yard, SideYard(s)
Story 2
Foundation Concrete Perimeter
Sewer Public Sewer
Water Public
Architectural Style Colonial, Contemporary, Traditional
Level or Stories 2
Additional Building Above Grade, Below Grade
Structure Type Dry Wall
New Construction N
Schools
Elementary Schools Van Zant
Middle Schools Frances Demasi M.S.
High Schools Cherokee H.S.
School District Evesham Township
Others
Senior Community No
Tax ID 13-00011 41-00009
Ownership Fee Simple
SqFt Source Assessor
Acceptable Financing Cash, Conventional, FHA
Horse Property N
Listing Terms Cash, Conventional, FHA
Financing Cash,Conventional,FHA
Special Listing Condition Standard
Read Less
Want to know what your home might be worth? Contact us for a FREE valuation!

Our team is ready to help you sell your home for the highest possible price ASAP

Bought with Joseph P Toscani • Hometown Real Estate Group

GET MORE INFORMATION





