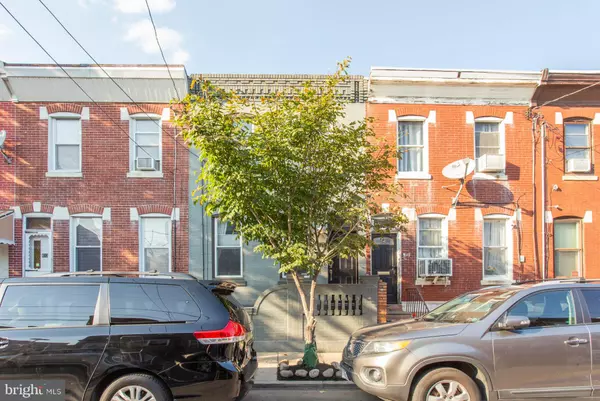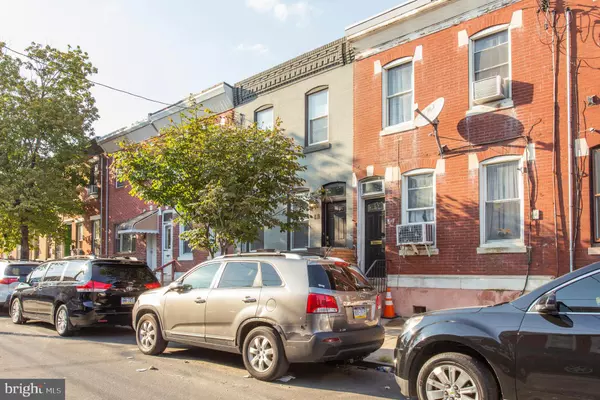$360,000
$359,900
For more information regarding the value of a property, please contact us for a free consultation.
811 MCKEAN ST Philadelphia, PA 19148
3 Beds
2 Baths
1,325 SqFt
Key Details
Sold Price $360,000
Property Type Townhouse
Sub Type Interior Row/Townhouse
Listing Status Sold
Purchase Type For Sale
Square Footage 1,325 sqft
Price per Sqft $271
Subdivision East Passyunk Crossing
MLS Listing ID PAPH932844
Sold Date 10/23/20
Style Straight Thru
Bedrooms 3
Full Baths 1
Half Baths 1
HOA Y/N N
Abv Grd Liv Area 1,325
Originating Board BRIGHT
Year Built 1925
Annual Tax Amount $4,850
Tax Year 2020
Lot Size 930 Sqft
Acres 0.02
Lot Dimensions 15.00 x 62.00
Property Description
Best and Final Offers by 5 pm Sunday September 13th! This gorgeous, well-cared-for home awaits you! Enter into the home to a vestibule with original details and a unique door. The living room is a large, open, light-filled space with two windows, hardwood floors, and recessed lighting. This home has a ton of closet space throughout, including a large coat closet on the first floor next to the half bath. The dining room has an exposed brick wall, large windows and a beautiful chandelier. The kitchen is loaded with storage - upper and lower cabinets with soft-close doors. Recessed lighting, stainless steel appliances, a stone tile floor, and subway tile backsplashes complete the space. Off the kitchen is a patio ready for entertaining with plenty of space for a grill and outdoor furniture. The second floor offers three bedrooms and a full bathroom. Each bedroom is bright and has ample closet space. The basement is a full-size space with washer and dryer and dual basin utility sink with tons of storage. This location puts you in close proximity to all East Passyunk Ave has to offer, a block from the Bok Building, and a short walk to the subway or bus line. Don't miss this opportunity; schedule your showing today!
Location
State PA
County Philadelphia
Area 19148 (19148)
Zoning RSA5
Rooms
Basement Other
Interior
Hot Water Natural Gas
Heating Forced Air
Cooling Central A/C
Heat Source Natural Gas
Exterior
Water Access N
Accessibility None
Garage N
Building
Story 2
Sewer Public Septic
Water Public
Architectural Style Straight Thru
Level or Stories 2
Additional Building Above Grade, Below Grade
New Construction N
Schools
School District The School District Of Philadelphia
Others
Senior Community No
Tax ID 393281200
Ownership Fee Simple
SqFt Source Assessor
Horse Property N
Special Listing Condition Standard
Read Less
Want to know what your home might be worth? Contact us for a FREE valuation!

Our team is ready to help you sell your home for the highest possible price ASAP

Bought with Sonja Bontrager • Adler/Myers Real Estate LLC

GET MORE INFORMATION





