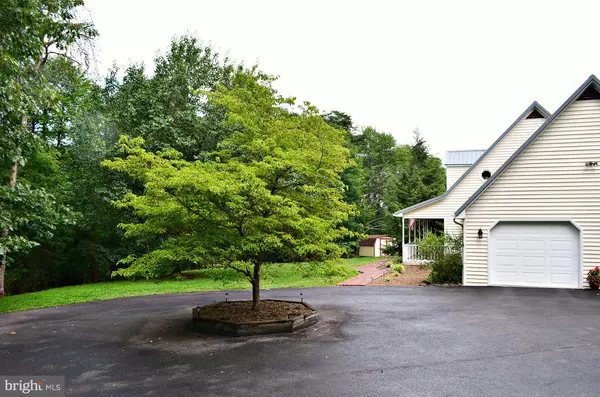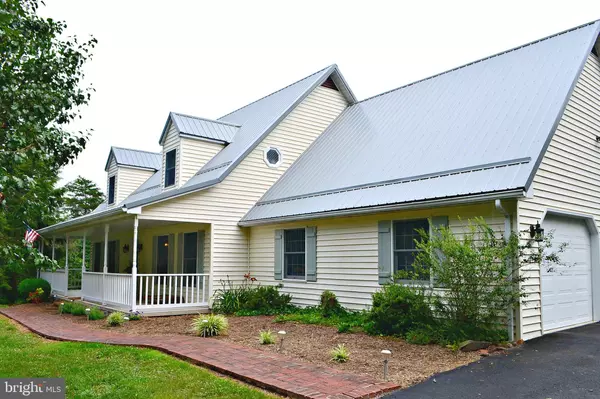$360,500
$360,000
0.1%For more information regarding the value of a property, please contact us for a free consultation.
255 WEBER LN Berkeley Springs, WV 25411
3 Beds
4 Baths
3,761 SqFt
Key Details
Sold Price $360,500
Property Type Single Family Home
Sub Type Detached
Listing Status Sold
Purchase Type For Sale
Square Footage 3,761 sqft
Price per Sqft $95
Subdivision Weber Heritage
MLS Listing ID WVMO117156
Sold Date 09/18/20
Style Cape Cod
Bedrooms 3
Full Baths 3
Half Baths 1
HOA Fees $12/ann
HOA Y/N Y
Abv Grd Liv Area 2,621
Originating Board BRIGHT
Year Built 1993
Annual Tax Amount $1,485
Tax Year 2019
Lot Size 2.960 Acres
Acres 2.96
Property Description
Tucked away in a private setting that will give you that out of the way country feeling but only minutes to access the awesome downtown Berkeley Springs or commute to I-70. This classic cape cod has been updated throughout- with countertops, flooring, finishings, painting, and a new roof in March 2020. Pulling into the circular paved driveway and meandering down the brick sidewalk to a quiet covered front porch, inside you're met with an open foyer with a wide wooden staircase leading to the 2nd floor with a massive master bedroom, walk in closet and bath -additionally 2 more sizable bedrooms and bath. Back on the main there's a den that could be used as an additional bedroom. Sunken living room with hard woods. Kitchen and dining areas with granite counters and rustic wood flooring. Sunken family room with tile floor off the kitchen/dining area keeps everyone together for those big entertaining holidays! Deck and patio area with hot tub for more family fun. Finished full basement with bar/mini kitchen entertainment/game room and half bath, then ANOTHER family/rec room all with laminate floors. Mounted TVs in the basement to convey. Additional half bath, utility room with sump pump and water treatment system, and walk out level to the back yard with doggie door. Extras include: gas line run to the basement for a gas log hook up in the future, 2 heat pumps, double car garage with sink and walk up storage area above, full size laundry room, built ins, underground invisible fence for the fur baby, shed. You will find special touches throughout!
Location
State WV
County Morgan
Zoning 101
Rooms
Basement Full, Fully Finished, Interior Access, Sump Pump, Walkout Level
Interior
Interior Features Ceiling Fan(s), Dining Area, Family Room Off Kitchen, Floor Plan - Open, Kitchen - Island, Primary Bath(s), Skylight(s), Upgraded Countertops, Walk-in Closet(s), Water Treat System, WhirlPool/HotTub, Wood Floors
Hot Water Electric
Heating Heat Pump(s)
Cooling Central A/C
Flooring Hardwood, Laminated, Carpet
Equipment Built-In Microwave, Dishwasher, Disposal, Dryer, Oven/Range - Electric, Refrigerator, Washer
Appliance Built-In Microwave, Dishwasher, Disposal, Dryer, Oven/Range - Electric, Refrigerator, Washer
Heat Source Electric
Laundry Main Floor
Exterior
Exterior Feature Porch(es), Deck(s)
Parking Features Garage Door Opener, Garage - Side Entry, Inside Access
Garage Spaces 7.0
Fence Invisible
Water Access N
Roof Type Metal
Street Surface Paved
Accessibility None
Porch Porch(es), Deck(s)
Attached Garage 2
Total Parking Spaces 7
Garage Y
Building
Lot Description Backs to Trees
Story 1.5
Sewer On Site Septic
Water Well
Architectural Style Cape Cod
Level or Stories 1.5
Additional Building Above Grade, Below Grade
Structure Type Dry Wall
New Construction N
Schools
School District Morgan County Schools
Others
Senior Community No
Tax ID 0112008800000000
Ownership Fee Simple
SqFt Source Assessor
Acceptable Financing Cash, Conventional, FHA, USDA, VA
Listing Terms Cash, Conventional, FHA, USDA, VA
Financing Cash,Conventional,FHA,USDA,VA
Special Listing Condition Standard
Read Less
Want to know what your home might be worth? Contact us for a FREE valuation!

Our team is ready to help you sell your home for the highest possible price ASAP

Bought with Leonard W. Morrell • Keller Williams Premier Realty

GET MORE INFORMATION





