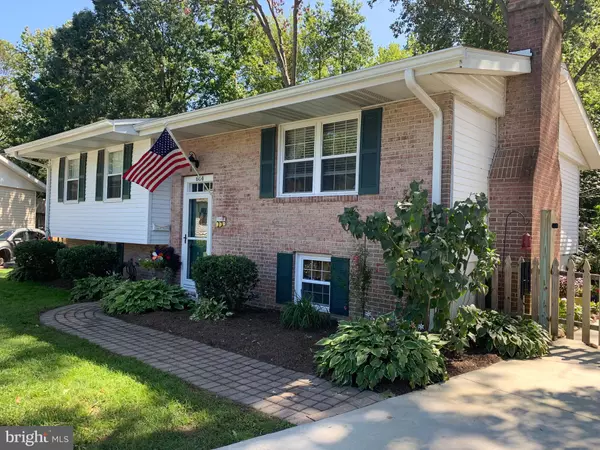$219,000
$219,000
For more information regarding the value of a property, please contact us for a free consultation.
604 SILVERBELL DR Edgewood, MD 21040
3 Beds
2 Baths
1,717 SqFt
Key Details
Sold Price $219,000
Property Type Single Family Home
Sub Type Detached
Listing Status Sold
Purchase Type For Sale
Square Footage 1,717 sqft
Price per Sqft $127
Subdivision Edgewood Meadows
MLS Listing ID MDHR252132
Sold Date 11/30/20
Style Split Foyer
Bedrooms 3
Full Baths 1
Half Baths 1
HOA Y/N N
Abv Grd Liv Area 1,100
Originating Board BRIGHT
Year Built 1963
Annual Tax Amount $1,766
Tax Year 2020
Lot Size 10,277 Sqft
Acres 0.24
Property Description
Welcome to 604 Silverbell Drive located at the end of a quiet cul-de sac. This beautfully landscaped 3 bedroom, 1.5 bathroom split foyer welcomes you with beautiful hardwood floors as you proceed to the main level. You'll find a spacious kitchen and dining area that opens to a large living room with a large picture window to let the sun shine in. The primary bedroom and the 2 additional berooms are all located on the main level as well a full hall bath. Enjoy the serenity as you relax on the rear deck with friends and family that backs to woods and stream. Make your way to the large lower level family room complete with a wood stove, work/play area, and a half bath. You will also find the laundry and utility room on the lower level and an additional room that could be utilized as a 4th bedroom, office, craft room, exercise room, etc. This popular community is convenient to local shopping, dining, and so much more and I-95 is just 3 minutes away. Put this one on your list and schedule your showing today!
Location
State MD
County Harford
Zoning R3
Direction North
Rooms
Other Rooms Living Room, Dining Room, Primary Bedroom, Bedroom 2, Bedroom 3, Kitchen, Family Room, Laundry, Other, Full Bath, Half Bath
Basement Daylight, Partial, Drainage System, Improved, Outside Entrance, Partially Finished, Shelving, Side Entrance, Sump Pump, Walkout Stairs, Windows
Main Level Bedrooms 3
Interior
Interior Features Ceiling Fan(s), Combination Dining/Living, Double/Dual Staircase, Floor Plan - Traditional, Kitchen - Galley, Wood Floors, Wood Stove
Hot Water Natural Gas
Heating Forced Air, Heat Pump(s)
Cooling Central A/C, Ceiling Fan(s)
Fireplaces Number 1
Equipment Built-In Microwave, Dishwasher, Refrigerator, Icemaker, Stove, Washer, Dryer
Window Features Energy Efficient
Appliance Built-In Microwave, Dishwasher, Refrigerator, Icemaker, Stove, Washer, Dryer
Heat Source Electric
Exterior
Garage Spaces 3.0
Fence Wood
Utilities Available Under Ground
Water Access N
View Street
Roof Type Shingle
Street Surface Black Top,Paved
Accessibility None
Road Frontage City/County
Total Parking Spaces 3
Garage N
Building
Lot Description Cul-de-sac, Front Yard, Landscaping, No Thru Street
Story 2
Foundation Block
Sewer Public Sewer
Water Public
Architectural Style Split Foyer
Level or Stories 2
Additional Building Above Grade, Below Grade
Structure Type Dry Wall
New Construction N
Schools
Elementary Schools Deerfield
Middle Schools Edgewood
High Schools Edgewood
School District Harford County Public Schools
Others
Pets Allowed Y
Senior Community No
Tax ID 1301117211
Ownership Fee Simple
SqFt Source Assessor
Acceptable Financing Cash, Conventional, FHA, USDA
Listing Terms Cash, Conventional, FHA, USDA
Financing Cash,Conventional,FHA,USDA
Special Listing Condition Standard
Pets Allowed No Pet Restrictions
Read Less
Want to know what your home might be worth? Contact us for a FREE valuation!

Our team is ready to help you sell your home for the highest possible price ASAP

Bought with Sharon L Mezei • ExecuHome Realty

GET MORE INFORMATION





