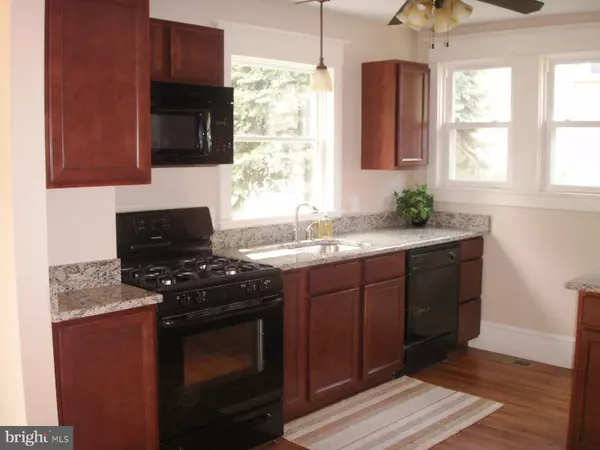$298,000
$284,900
4.6%For more information regarding the value of a property, please contact us for a free consultation.
24 HARDING AVE Oaklyn, NJ 08107
3 Beds
2 Baths
1,608 SqFt
Key Details
Sold Price $298,000
Property Type Single Family Home
Sub Type Detached
Listing Status Sold
Purchase Type For Sale
Square Footage 1,608 sqft
Price per Sqft $185
Subdivision None Available
MLS Listing ID NJCD416456
Sold Date 05/28/21
Style Dutch
Bedrooms 3
Full Baths 1
Half Baths 1
HOA Y/N N
Abv Grd Liv Area 1,408
Originating Board BRIGHT
Year Built 1932
Annual Tax Amount $7,506
Tax Year 2020
Lot Dimensions 50.00 x 140.00
Property Description
A lovely home on a quiet street in Oaklyn. It has been totally renovated with an open floor plan. Kitchen has cherry cabinets with granite counters, gas cooking, over-the-stove microwave, refrigerator and dishwasher. Dining area has double glass doors leading to a large rear deck. The first floor family room/sun room is off the living room with huge windows on three sides. Hardwood floors throughout. The basement is partially finished with a cozy family room and half bath with pedestal sink and toilet. There is a washer and dryer in the basement laundry area with a utility sink. Lots of storage in basement storage area, walk up attic for storage or conversion and shed in rear. There is a large fenced-in backyard. The asphalt driveway has parking for 2-3 cars. Gas, forced air heat and central air conditioning. All newer, double pane windows keep the house comfortable. House will be vacant and available for showings starting April 28.
Location
State NJ
County Camden
Area Oaklyn Boro (20426)
Zoning RES
Rooms
Other Rooms Living Room, Dining Room, Kitchen, Family Room, Laundry, Storage Room, Half Bath
Basement Partially Finished
Interior
Interior Features Attic, Ceiling Fan(s), Dining Area, Floor Plan - Open, Tub Shower, Wood Floors, Upgraded Countertops, Combination Kitchen/Dining, Attic/House Fan
Hot Water Natural Gas
Heating Forced Air
Cooling Central A/C
Flooring Hardwood
Equipment Built-In Range, Built-In Microwave, Dryer, Disposal, Dishwasher, Oven/Range - Gas, Refrigerator, Washer, Water Heater
Furnishings No
Fireplace N
Window Features Double Hung
Appliance Built-In Range, Built-In Microwave, Dryer, Disposal, Dishwasher, Oven/Range - Gas, Refrigerator, Washer, Water Heater
Heat Source Natural Gas
Laundry Basement
Exterior
Exterior Feature Deck(s)
Garage Spaces 2.0
Fence Chain Link, Vinyl
Water Access N
Roof Type Shingle
Accessibility None
Porch Deck(s)
Road Frontage Boro/Township
Total Parking Spaces 2
Garage N
Building
Story 2
Foundation Block
Sewer Public Sewer
Water Public
Architectural Style Dutch
Level or Stories 2
Additional Building Above Grade, Below Grade
New Construction N
Schools
School District Oaklyn Borough Public Schools
Others
Pets Allowed Y
Senior Community No
Tax ID 26-00006-00006
Ownership Other
Horse Property N
Special Listing Condition Standard
Pets Allowed No Pet Restrictions
Read Less
Want to know what your home might be worth? Contact us for a FREE valuation!

Our team is ready to help you sell your home for the highest possible price ASAP

Bought with Shane Howey • Agent06 LLC

GET MORE INFORMATION





