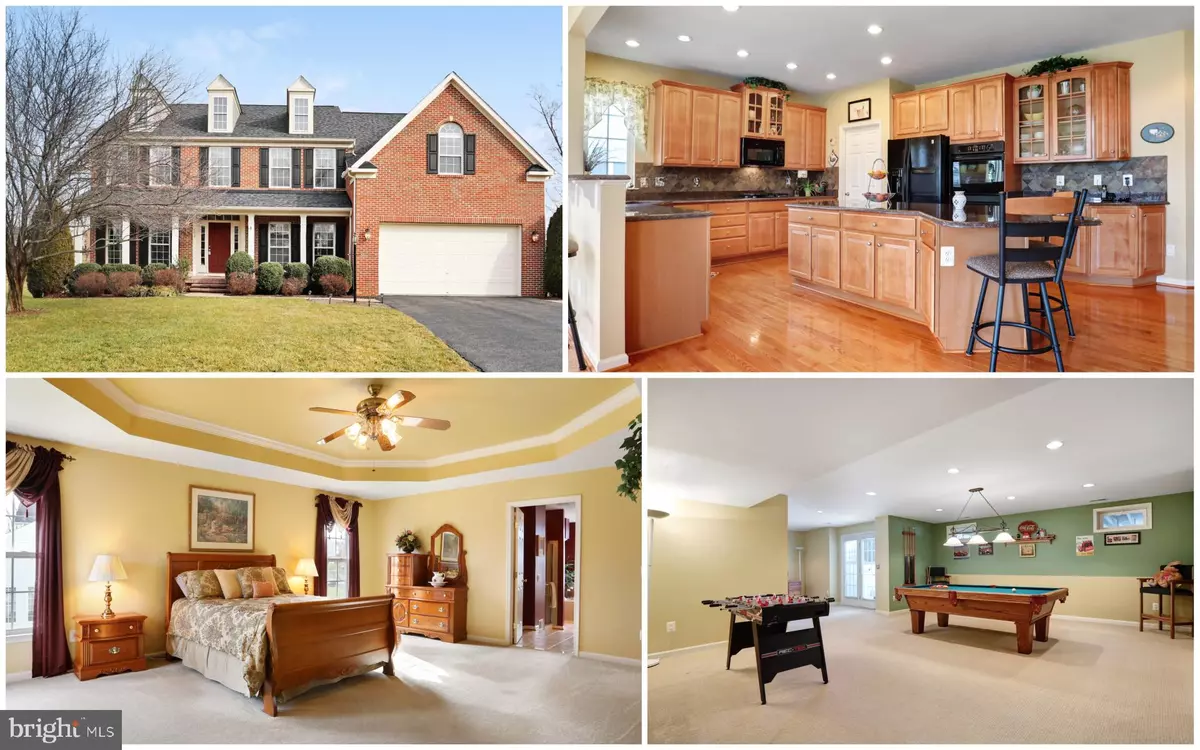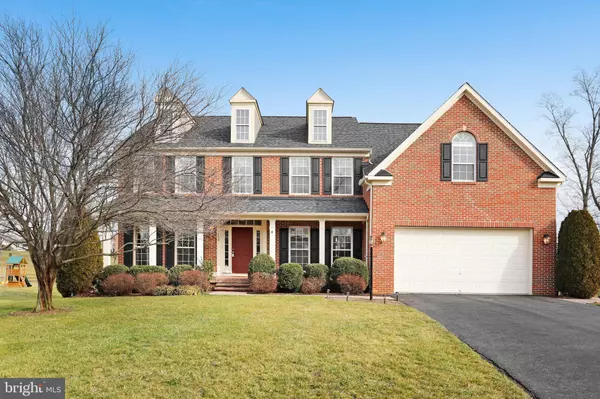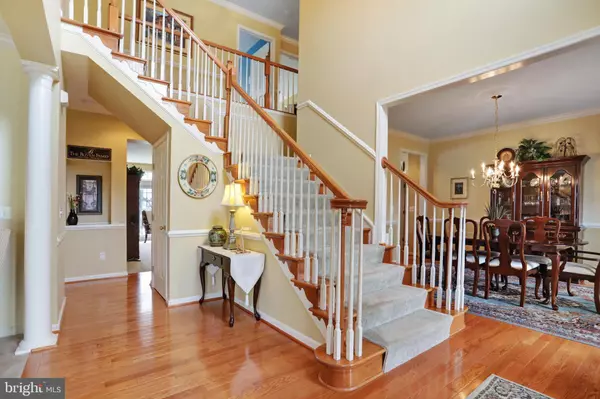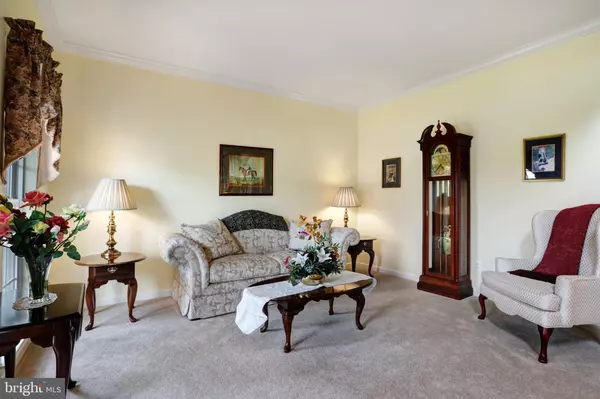$400,000
$400,000
For more information regarding the value of a property, please contact us for a free consultation.
558 SAWGRASS DR Charles Town, WV 25414
4 Beds
5 Baths
5,490 SqFt
Key Details
Sold Price $400,000
Property Type Single Family Home
Sub Type Detached
Listing Status Sold
Purchase Type For Sale
Square Footage 5,490 sqft
Price per Sqft $72
Subdivision Locust Hill
MLS Listing ID WVJF137698
Sold Date 03/23/20
Style Colonial
Bedrooms 4
Full Baths 4
Half Baths 1
HOA Fees $41/mo
HOA Y/N Y
Abv Grd Liv Area 3,990
Originating Board BRIGHT
Year Built 2004
Annual Tax Amount $2,998
Tax Year 2019
Lot Size 0.430 Acres
Acres 0.43
Property Description
Stunning and spacious Colonial is move in ready and has tons to offer! Situated on a golf course this marvelous property is flooded in natural light and boasts tons of upgrades including a morning room and a sprawling finished basement with a rec room, media room, storage area w/ built in work bench and a full bath. The custom gourmet kitchen features an oversized center island, a spacious walk-in pantry, granite counters, a cooktop and double wall ovens. Your master suite awaits, complete with a separate sitting room, dual walk in closets and luxurious en suite boasting a walk in shower, dual vanities and a jacuzzi tub. Additional interior highlights include dual staircases, a gas fireplace, glass french doors, crown molding, chair railing and a security system. The exterior features a large deck, a covered front porch, paver walkway and tasteful landscaping. Recent updates include a new roof, sump pump (2018) and bi-level HVAC (2015)
Location
State WV
County Jefferson
Zoning 101
Rooms
Other Rooms Living Room, Dining Room, Primary Bedroom, Bedroom 2, Bedroom 3, Bedroom 4, Kitchen, Family Room, Den, Foyer, Breakfast Room, Laundry, Recreation Room, Utility Room, Media Room, Primary Bathroom, Full Bath, Half Bath
Basement Fully Finished, Interior Access, Outside Entrance, Walkout Stairs, Windows, Sump Pump, Rear Entrance, Daylight, Full
Interior
Interior Features Ceiling Fan(s), Crown Moldings, Kitchen - Island, Pantry, Additional Stairway, Attic, Carpet, Chair Railings, Central Vacuum, Floor Plan - Open, Formal/Separate Dining Room, Intercom, Kitchen - Gourmet, Primary Bath(s), Recessed Lighting, Upgraded Countertops, Walk-in Closet(s), Wood Floors
Hot Water Propane
Heating Heat Pump - Gas BackUp
Cooling Central A/C, Ceiling Fan(s), Zoned, Programmable Thermostat
Flooring Carpet, Ceramic Tile, Hardwood
Fireplaces Number 1
Fireplaces Type Gas/Propane, Mantel(s), Marble
Equipment Built-In Microwave, Central Vacuum, Dryer, Washer, Disposal, Intercom, Refrigerator, Icemaker, Oven - Wall, Oven - Double, Dishwasher, Water Dispenser, Oven/Range - Electric, Cooktop, Water Heater - High-Efficiency
Fireplace Y
Window Features Double Pane,Energy Efficient,Screens,Transom
Appliance Built-In Microwave, Central Vacuum, Dryer, Washer, Disposal, Intercom, Refrigerator, Icemaker, Oven - Wall, Oven - Double, Dishwasher, Water Dispenser, Oven/Range - Electric, Cooktop, Water Heater - High-Efficiency
Heat Source Electric, Propane - Leased
Laundry Main Floor, Washer In Unit, Dryer In Unit
Exterior
Exterior Feature Deck(s), Porch(es)
Parking Features Garage - Front Entry, Garage Door Opener
Garage Spaces 2.0
Utilities Available Under Ground, Cable TV, Fiber Optics Available, DSL Available
Amenities Available Golf Course
Water Access N
View Garden/Lawn, Golf Course, Street, Trees/Woods
Roof Type Architectural Shingle
Accessibility None
Porch Deck(s), Porch(es)
Attached Garage 2
Total Parking Spaces 2
Garage Y
Building
Lot Description Front Yard, SideYard(s), Rear Yard, Level, Rural, Partly Wooded
Story 3+
Sewer Public Sewer
Water Public
Architectural Style Colonial
Level or Stories 3+
Additional Building Above Grade, Below Grade
Structure Type Cathedral Ceilings,Tray Ceilings,2 Story Ceilings
New Construction N
Schools
High Schools Washington
School District Jefferson County Schools
Others
HOA Fee Include Road Maintenance,Snow Removal,Common Area Maintenance
Senior Community No
Tax ID 0213A052100000000
Ownership Fee Simple
SqFt Source Estimated
Security Features Smoke Detector,Carbon Monoxide Detector(s),Monitored,Motion Detectors,Security System
Special Listing Condition Standard
Read Less
Want to know what your home might be worth? Contact us for a FREE valuation!

Our team is ready to help you sell your home for the highest possible price ASAP

Bought with Kristin Ilene Clark • Young & Associates

GET MORE INFORMATION





