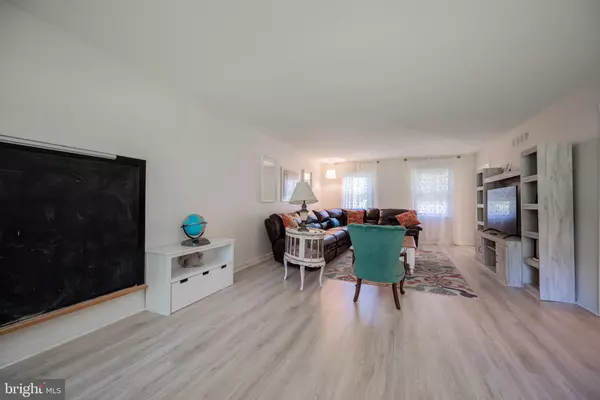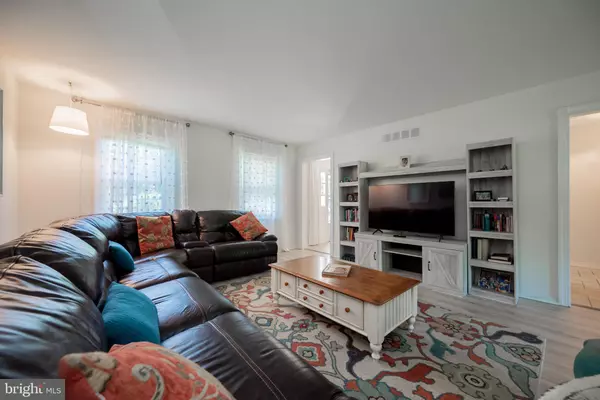$445,000
$434,900
2.3%For more information regarding the value of a property, please contact us for a free consultation.
48 RAWLINGS DR Bear, DE 19701
4 Beds
3 Baths
2,948 SqFt
Key Details
Sold Price $445,000
Property Type Single Family Home
Sub Type Detached
Listing Status Sold
Purchase Type For Sale
Square Footage 2,948 sqft
Price per Sqft $150
Subdivision Pigeon Run
MLS Listing ID DENC2026856
Sold Date 09/30/22
Style Colonial
Bedrooms 4
Full Baths 2
Half Baths 1
HOA Y/N N
Abv Grd Liv Area 1,950
Originating Board BRIGHT
Year Built 1976
Annual Tax Amount $2,438
Tax Year 2021
Lot Size 0.810 Acres
Acres 0.81
Lot Dimensions 276 x 122
Property Description
Welcome to this beautiful 4 bedroom 2 1/2 bath move-in ready two story home. This lovely home features a formal dining room, a 14 x 27 living room and a bright open kitchen with expansive granite countertops with center island seating and recessed lighting.with aGreat room and gas fireplace. The laundry room area is located on the first floor and exits to a large screened in porch that overlooks the beautiful fenced-in rear yard.The upper level consists of the master bedroom with two large closets and full bath. Three spacious bedrooms with ceiling fans and a full bathroom complete this second floor. The lower level has a carpeted game room/den with plenty of space for entertaining. This fabulous lot size of .81 acres with a fenced in yard would be great for any outdoor events. The oversized driveway and one car garage are added bonuses to this already great property. Add this home to your tour this weekend !
Open house 7/31 from 1-3
Location
State DE
County New Castle
Area Newark/Glasgow (30905)
Zoning NC21
Rooms
Other Rooms Living Room, Dining Room, Bedroom 2, Bedroom 3, Bedroom 4, Kitchen, Game Room, Family Room, Bedroom 1
Basement Full
Interior
Hot Water Electric
Heating Forced Air
Cooling Central A/C
Window Features Double Pane
Heat Source Oil
Exterior
Exterior Feature Porch(es), Roof, Screened
Parking Features Garage - Front Entry, Inside Access
Garage Spaces 9.0
Water Access N
Accessibility None
Porch Porch(es), Roof, Screened
Attached Garage 1
Total Parking Spaces 9
Garage Y
Building
Lot Description Level
Story 2
Foundation Block
Sewer Public Sewer
Water Public
Architectural Style Colonial
Level or Stories 2
Additional Building Above Grade, Below Grade
New Construction N
Schools
School District Colonial
Others
Senior Community No
Tax ID 1004410072
Ownership Fee Simple
SqFt Source Estimated
Acceptable Financing Cash, Conventional, FHA, VA
Listing Terms Cash, Conventional, FHA, VA
Financing Cash,Conventional,FHA,VA
Special Listing Condition Standard
Read Less
Want to know what your home might be worth? Contact us for a FREE valuation!

Our team is ready to help you sell your home for the highest possible price ASAP

Bought with Lauren Cox • Coldwell Banker Chesapeake Real Estate

GET MORE INFORMATION





