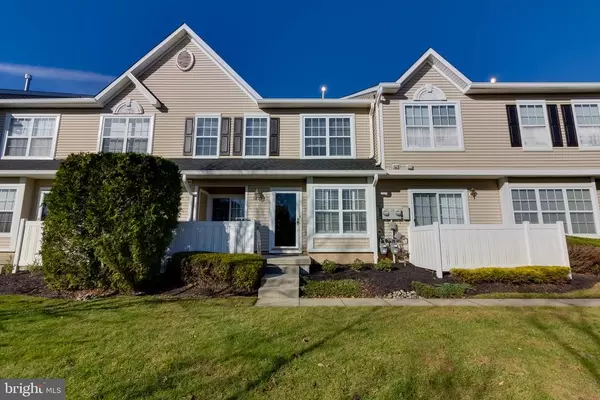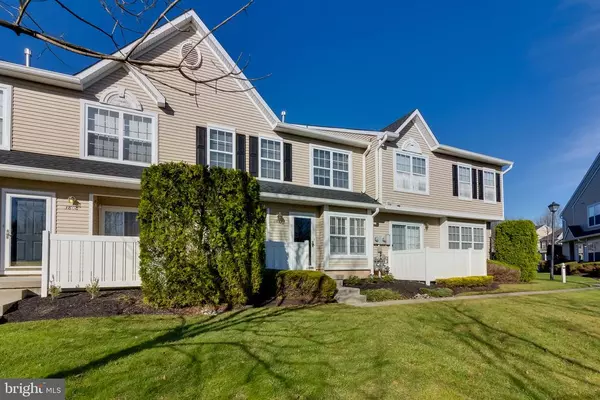$204,000
$204,000
For more information regarding the value of a property, please contact us for a free consultation.
3807 BUXMONT RD Marlton, NJ 08053
2 Beds
3 Baths
1,387 SqFt
Key Details
Sold Price $204,000
Property Type Condo
Sub Type Condo/Co-op
Listing Status Sold
Purchase Type For Sale
Square Footage 1,387 sqft
Price per Sqft $147
Subdivision Delancey Place
MLS Listing ID NJBL387422
Sold Date 12/31/20
Style Colonial
Bedrooms 2
Full Baths 2
Half Baths 1
Condo Fees $185/mo
HOA Y/N N
Abv Grd Liv Area 1,387
Originating Board BRIGHT
Year Built 2002
Annual Tax Amount $5,924
Tax Year 2020
Lot Dimensions 0.00 x 0.00
Property Description
Wonderful townhouse with a gorgeous view of the pond! Largest 2 bedroom model offers family room/den on the first floor with walk out patio! Eat in kitchen features beautiful maple cabinetry, granite counter tops, ceramic tile flooring, stainless steel appliances, a gas range, microwave and pantry closet. The living room and dining rooms have crown molding and chair rail. the lower level has hardwood flooring throughout. the downstairs powder room offer ceramic tile flooring and a new toilet and sink. Upstairs you'll find all new carpeting and two nice sized bedrooms each with their own bathroom. The Master bedroom includes a walk in closet plus an additional wall closet. You'll find extra storage under the stairs and patio!! This is a great well cared for home waiting for you!!! Highly rated schools, convenient to major highways for the commute, near shopping and eateries. A well kept community and a beautiful home!
Location
State NJ
County Burlington
Area Evesham Twp (20313)
Zoning AH-2
Rooms
Other Rooms Living Room, Dining Room, Primary Bedroom, Kitchen, Family Room, Bedroom 1, Laundry
Interior
Hot Water Natural Gas
Heating Forced Air
Cooling Central A/C
Heat Source Natural Gas
Exterior
Amenities Available None
Water Access N
Roof Type Shingle
Accessibility Doors - Lever Handle(s)
Garage N
Building
Story 2
Sewer Public Sewer
Water Public
Architectural Style Colonial
Level or Stories 2
Additional Building Above Grade, Below Grade
New Construction N
Schools
Middle Schools Frances Demasi M.S.
High Schools Cherokee
School District Evesham Township
Others
HOA Fee Include All Ground Fee,Ext Bldg Maint,Lawn Maintenance,Snow Removal
Senior Community No
Tax ID 13-00016-00004 03-C3807
Ownership Condominium
Special Listing Condition Standard
Read Less
Want to know what your home might be worth? Contact us for a FREE valuation!

Our team is ready to help you sell your home for the highest possible price ASAP

Bought with Michael B Tyszka • Keller Williams Realty - Cherry Hill

GET MORE INFORMATION





