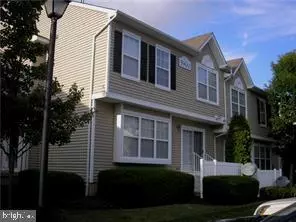$269,900
$264,900
1.9%For more information regarding the value of a property, please contact us for a free consultation.
5901 BALTIMORE DR Marlton, NJ 08053
3 Beds
3 Baths
1,688 SqFt
Key Details
Sold Price $269,900
Property Type Condo
Sub Type Condo/Co-op
Listing Status Sold
Purchase Type For Sale
Square Footage 1,688 sqft
Price per Sqft $159
Subdivision Delancey Place
MLS Listing ID NJBL2014946
Sold Date 02/28/22
Style Traditional
Bedrooms 3
Full Baths 2
Half Baths 1
Condo Fees $225/mo
HOA Y/N N
Abv Grd Liv Area 1,688
Originating Board BRIGHT
Year Built 2003
Annual Tax Amount $6,918
Tax Year 2021
Lot Dimensions 0.00 x 0.00
Property Description
Enjoy a townhouse feel with all the conveniences of condo living! Brand new roofs were just installed throughout the community! Lovely home boasts neutral color, ceramic tile, a bright eat-in-kitchen with stainless steel appliances and large pantry. Main floor has living room, dining room and family room, as well as a lovely patio. Upstairs consists of three nice size bedrooms and convenient laundry facility. Master bedroom has two closets (one walk in) and plenty of natural light. Master bath has a huge garden tub, separate shower stall and private commode. And wait until you see the size of the basement! One parking space is designated to unit, with plenty of additional visitor parking available. This is one of the most desirable locations in the development. With convenient access to major highways, great shopping and wonderful restaurants, this is the property to see! (PLEASE NOTE THIS PROPERTY IS NOT FOR RENT! IF THIS LISTING APPEARS ON AN ON-LINE RENTAL SITE, IT IS A SCAM. DO NOT SEND MONEY OR PROVIDE ANY PERSONAL INFORMATION!)
Location
State NJ
County Burlington
Area Evesham Twp (20313)
Zoning AH-2
Rooms
Basement Sump Pump, Unfinished
Interior
Hot Water Natural Gas
Heating Forced Air
Cooling Central A/C
Heat Source Natural Gas
Exterior
Amenities Available Tot Lots/Playground
Water Access N
Accessibility None
Garage N
Building
Story 2
Foundation Other
Sewer Public Sewer
Water Public
Architectural Style Traditional
Level or Stories 2
Additional Building Above Grade, Below Grade
New Construction N
Schools
School District Lenape Regional High
Others
Pets Allowed Y
HOA Fee Include Snow Removal,All Ground Fee,Common Area Maintenance,Management
Senior Community No
Tax ID 13-00016-00004 02-C5901
Ownership Condominium
Special Listing Condition Standard
Pets Allowed Number Limit
Read Less
Want to know what your home might be worth? Contact us for a FREE valuation!

Our team is ready to help you sell your home for the highest possible price ASAP

Bought with Jenny Albaz • Long & Foster Real Estate, Inc.

GET MORE INFORMATION





