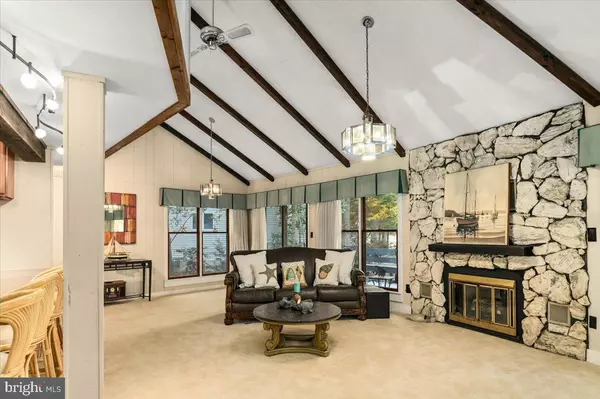$360,000
$369,900
2.7%For more information regarding the value of a property, please contact us for a free consultation.
6 BATTERSEA RD Ocean Pines, MD 21811
3 Beds
3 Baths
1,710 SqFt
Key Details
Sold Price $360,000
Property Type Single Family Home
Sub Type Detached
Listing Status Sold
Purchase Type For Sale
Square Footage 1,710 sqft
Price per Sqft $210
Subdivision Ocean Pines - Bay Colony
MLS Listing ID MDWO2003906
Sold Date 02/18/22
Style Contemporary
Bedrooms 3
Full Baths 2
Half Baths 1
HOA Fees $83/ann
HOA Y/N Y
Abv Grd Liv Area 1,710
Originating Board BRIGHT
Year Built 1980
Annual Tax Amount $1,855
Tax Year 2021
Lot Size 10,454 Sqft
Acres 0.24
Property Description
This one will not last long. Schedule your showing today to see this well maintained 3 bedroom 2.5 bath home with 180 degree views of the 7th fairway and tee box from your living room. Bamboo flooring throughout kitchen, foyer and each bathroom. The kitchen features granite countertops, down draft cooktop, dishwasher, a retro double wall oven, and not one but 2 pantries. Just off the kitchen you will find a 20'x12' storage/man cave/beach room...the possibilities are endless. Do not let this one pass you by. This is a must see.
Location
State MD
County Worcester
Area Worcester Ocean Pines
Zoning R-3
Direction East
Interior
Interior Features Ceiling Fan(s), Walk-in Closet(s), Window Treatments
Hot Water Natural Gas
Heating Forced Air
Cooling Central A/C
Flooring Bamboo, Carpet
Fireplaces Number 1
Equipment Cooktop, Dishwasher, Microwave, Oven - Wall, Refrigerator, Water Heater
Furnishings No
Fireplace Y
Window Features Insulated,Screens
Appliance Cooktop, Dishwasher, Microwave, Oven - Wall, Refrigerator, Water Heater
Heat Source Natural Gas
Laundry Hookup
Exterior
Utilities Available Electric Available, Natural Gas Available
Amenities Available Basketball Courts, Community Center, Common Grounds, Golf Course Membership Available, Golf Course, Golf Club, Pool - Indoor, Pool - Outdoor, Pool Mem Avail, Tennis Courts, Tot Lots/Playground, Security, Beach, Beach Club, Bike Trail, Boat Dock/Slip, Boat Ramp, Club House, Racquet Ball, Putting Green, Baseball Field
Water Access N
View Golf Course
Roof Type Asphalt
Accessibility 2+ Access Exits
Road Frontage Public
Garage N
Building
Lot Description Trees/Wooded
Story 2
Foundation Block, Crawl Space
Sewer Public Sewer
Water Public
Architectural Style Contemporary
Level or Stories 2
Additional Building Above Grade
Structure Type Cathedral Ceilings
New Construction N
Schools
High Schools Stephen Decatur
School District Worcester County Public Schools
Others
HOA Fee Include Common Area Maintenance,Management,Road Maintenance,Snow Removal
Senior Community No
Tax ID 2403094960
Ownership Fee Simple
SqFt Source Estimated
Acceptable Financing Conventional, Cash
Horse Property N
Listing Terms Conventional, Cash
Financing Conventional,Cash
Special Listing Condition Standard
Read Less
Want to know what your home might be worth? Contact us for a FREE valuation!

Our team is ready to help you sell your home for the highest possible price ASAP

Bought with Karen Oass • Long & Foster Real Estate, Inc.

GET MORE INFORMATION





