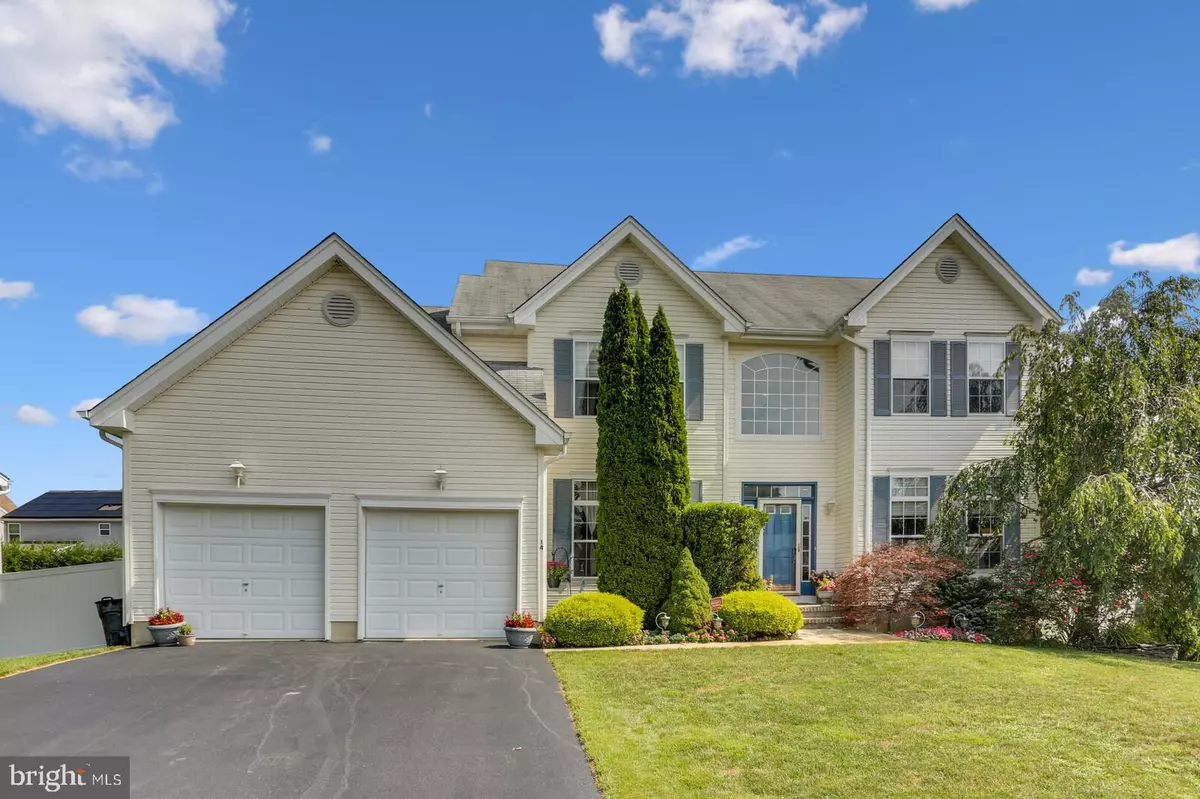$500,000
$479,900
4.2%For more information regarding the value of a property, please contact us for a free consultation.
14 TRADEWINDS AVE Barnegat, NJ 08005
5 Beds
6 Baths
3,041 SqFt
Key Details
Sold Price $500,000
Property Type Single Family Home
Sub Type Detached
Listing Status Sold
Purchase Type For Sale
Square Footage 3,041 sqft
Price per Sqft $164
Subdivision Ocean Acres
MLS Listing ID NJOC402416
Sold Date 12/11/20
Style Colonial
Bedrooms 5
Full Baths 5
Half Baths 1
HOA Y/N N
Abv Grd Liv Area 3,041
Originating Board BRIGHT
Year Built 2005
Annual Tax Amount $8,658
Tax Year 2020
Lot Size 9,938 Sqft
Acres 0.23
Lot Dimensions 0.00 x 0.00
Property Description
A stunning Sterling Model; 5 bedroom (with an In-law Suite) and 3 1/2 bathrooms in the sought after Ocean Acres section of Barnegat. The formal dining room presents its elegance with the decorative molding, chandelier and hardwood flooring. Welcoming formal living room with its dental molding and new carpeting. Bright and spacious two story family room with a gas fireplace and new carpeting. The heart of the home is the exquisitely large kitchen; with its Cherry Cabinetry offering a lazy susan, custom desk area, double wall ovens, double sink, cooktop, large pantry closet, an ample amount of cabinets, light pendant over the center island, recessed lighting, a large eat-in kitchen area in additional to the open floor plan into the family room. ''select more''... An added bonus, an In-Law Suite located on the main level with its own large walk in closet and full bathroom. The duel oak staircase is an added convenience, as well as, having the washer and dryer located on the upper level near the bedrooms. On the upper level are four generously sized bedrooms. A double door entry into the large master bedroom suite with two large walk in closets. Master bathroom suite with double vanities, shower and a jacuzzi tub. Home is equipped with a two zone heating and cooling systems and three attic storage areas for additional storage space. Tilt windows for easy cleaning. Recessed lighting and ceiling fans installed throughout. A poured concrete foundation, this basement has incredibly high ceilings and a french drain system. Basement, currently used as a game/entertainment area, workout area, casual gathering space, as well as, a storage area. A great place to relax in a 75 X 120 Size Lot; offers a white vinyl privacy fenced-in backyard with endless possibilities, such as, a pool and/or a playground area. A one year home warranty is offered for the Buyer peace of mind. Conveniently located to Garden State Parkway and Route 72 makes for an easy commute. Close proximity to Long Beach Island, Barnegat Bay and all the shore has to offer including lots of shopping and restaurants for outdoor dining. Welcome home.
Location
State NJ
County Ocean
Area Barnegat Twp (21501)
Zoning RH
Rooms
Other Rooms Living Room, Primary Bedroom, Bedroom 2, Bedroom 3, Bedroom 4, Kitchen, Family Room, Breakfast Room, Bathroom 1, Bathroom 2, Primary Bathroom
Basement Full
Interior
Interior Features Breakfast Area, Carpet, Formal/Separate Dining Room, Kitchen - Eat-In, Kitchen - Island, Pantry, Primary Bath(s), Recessed Lighting, Soaking Tub, Stall Shower, Walk-in Closet(s), Attic, Ceiling Fan(s)
Hot Water Natural Gas
Heating Forced Air
Cooling Central A/C
Flooring Ceramic Tile, Hardwood
Fireplaces Number 1
Fireplaces Type Gas/Propane
Equipment Dishwasher, Stove, Washer, Dryer, Refrigerator
Fireplace Y
Appliance Dishwasher, Stove, Washer, Dryer, Refrigerator
Heat Source Natural Gas
Exterior
Parking Features Garage - Front Entry
Garage Spaces 2.0
Water Access N
Roof Type Shingle
Accessibility Level Entry - Main
Attached Garage 2
Total Parking Spaces 2
Garage Y
Building
Story 2
Sewer Public Sewer
Water Public
Architectural Style Colonial
Level or Stories 2
Additional Building Above Grade, Below Grade
Structure Type 9'+ Ceilings
New Construction N
Schools
Middle Schools Russell O. Brackman M.S.
High Schools Barnegat
School District Barnegat Township Public Schools
Others
Senior Community No
Tax ID 01-00092 82-00017
Ownership Fee Simple
SqFt Source Assessor
Acceptable Financing Cash, Conventional, FHA, VA
Listing Terms Cash, Conventional, FHA, VA
Financing Cash,Conventional,FHA,VA
Special Listing Condition Standard
Read Less
Want to know what your home might be worth? Contact us for a FREE valuation!

Our team is ready to help you sell your home for the highest possible price ASAP

Bought with Stefania Fernandes • ERA Central Realty Group - Cream Ridge

GET MORE INFORMATION





