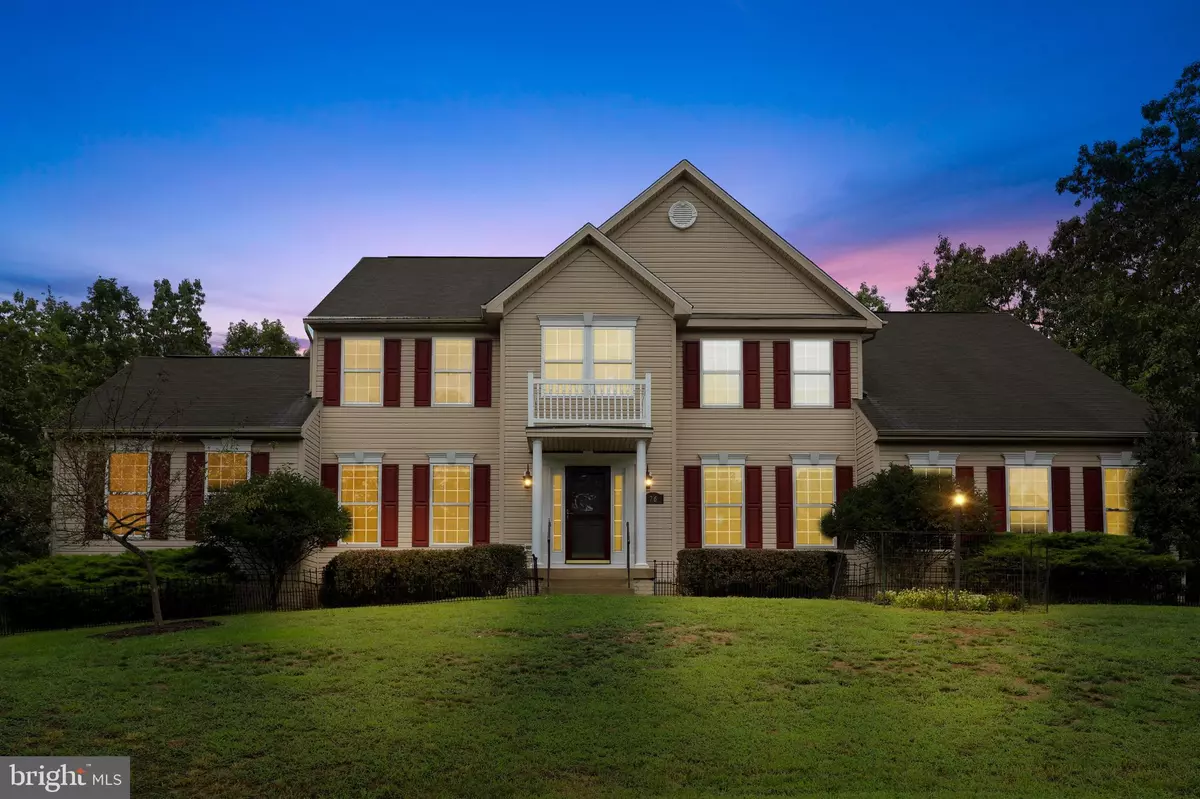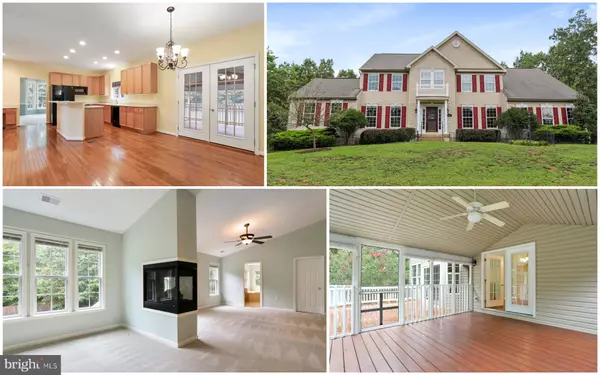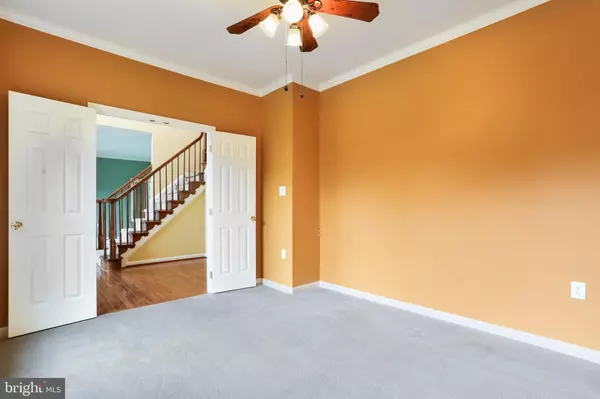$400,000
$400,000
For more information regarding the value of a property, please contact us for a free consultation.
76 CARDIFF CT Hedgesville, WV 25427
4 Beds
4 Baths
3,733 SqFt
Key Details
Sold Price $400,000
Property Type Single Family Home
Sub Type Detached
Listing Status Sold
Purchase Type For Sale
Square Footage 3,733 sqft
Price per Sqft $107
Subdivision Sherwood Forest
MLS Listing ID WVBE179676
Sold Date 11/20/20
Style Colonial
Bedrooms 4
Full Baths 3
Half Baths 1
HOA Fees $29/ann
HOA Y/N Y
Abv Grd Liv Area 3,733
Originating Board BRIGHT
Year Built 2005
Annual Tax Amount $2,318
Tax Year 2020
Lot Size 2.060 Acres
Acres 2.06
Property Description
Situated in a private cul-de-sac on 2 acres, this gorgeous Colonial offers an open concept living area, an upgraded kitchen plus so much more! This nature lover's paradise welcomes you- step inside and the main level features a foyer with hardwood flooring which is flanked by the study and a sitting room. Continue to the heart of the home- the spacious kitchen which boasts newer appliances, a breakfast area, corian counters and upgraded cabinetry as well as French doors leading onto the screened in deck. The kitchen flows into the sunken family room which is highlighted by the floor to ceiling stone surround propane fireplace- perfect for those chilly evenings, and includes a bay sliding glass door which leads onto the open portion of the deck. When hosting special events, the formal dining area, featuring 2 large bay windows, provides the perfect setting to gather around for a good meal. Double cut leaded glass doors lead into the bonus/sun room, complete with a soaring cathedral ceiling offering great views of the stunning property. Your luxurious master suite can be found on the upper level and includes a sitting room, a 3 sided fireplace, a spacious walk-through closet and an en suite with dual sinks, a jacuzzi tub and walk in shower. Three additional bedrooms, a Jack and Jill bath and a full hall bath round out the upper level. Ample storage space and possibilities await in the sprawling unfinished walk out basement which features a rough in for an additional bath. Entertaining is a breeze with the large deck which offers a screened in portion, the perfect place to relax and enjoy the beautiful views of mountains, woods and wildlife. Additional highlights of this fabulous property include an attached 2 car garage, 3 separate heating/cooling zones, 2 storage sheds (one with electric) and offering close proximity to The Woods Resort facilities which offers pools, tennis courts, a gym and more. This one checks all the boxes!
Location
State WV
County Berkeley
Zoning 101
Rooms
Other Rooms Dining Room, Primary Bedroom, Sitting Room, Bedroom 2, Bedroom 3, Bedroom 4, Kitchen, Family Room, Basement, Foyer, Breakfast Room, Study, Sun/Florida Room, Laundry, Primary Bathroom, Full Bath, Half Bath, Screened Porch
Basement Full, Unfinished, Interior Access, Outside Entrance, Walkout Stairs, Side Entrance, Windows, Sump Pump, Daylight, Partial, Drain, Rough Bath Plumb, Heated
Interior
Interior Features Attic, Breakfast Area, Carpet, Ceiling Fan(s), Chair Railings, Crown Moldings, Dining Area, Floor Plan - Open, Family Room Off Kitchen, Formal/Separate Dining Room, Kitchen - Island, Kitchen - Table Space, Primary Bath(s), Pantry, Recessed Lighting, Upgraded Countertops, Walk-in Closet(s), Water Treat System, Wood Floors
Hot Water Electric
Heating Heat Pump(s), Zoned, Programmable Thermostat
Cooling Central A/C, Ceiling Fan(s), Zoned, Programmable Thermostat
Flooring Hardwood, Carpet, Vinyl
Fireplaces Number 2
Fireplaces Type Gas/Propane, Mantel(s), Stone
Equipment Built-In Microwave, Cooktop, Dishwasher, Disposal, Refrigerator, Humidifier, Oven - Wall, Oven - Double, Icemaker, Water Dispenser, Oven/Range - Electric, Water Heater
Fireplace Y
Window Features Bay/Bow,Double Pane,Low-E,Energy Efficient,Insulated,Screens,Vinyl Clad
Appliance Built-In Microwave, Cooktop, Dishwasher, Disposal, Refrigerator, Humidifier, Oven - Wall, Oven - Double, Icemaker, Water Dispenser, Oven/Range - Electric, Water Heater
Heat Source Electric
Laundry Main Floor, Hookup
Exterior
Exterior Feature Deck(s), Screened
Parking Features Garage - Side Entry, Garage Door Opener, Inside Access
Garage Spaces 8.0
Fence Partially, Wood, Decorative
Utilities Available Under Ground, Propane
Water Access N
View Trees/Woods, Mountain, Garden/Lawn
Roof Type Asphalt,Shingle
Accessibility None
Porch Deck(s), Screened
Attached Garage 2
Total Parking Spaces 8
Garage Y
Building
Lot Description Private, Rural, Trees/Wooded, Secluded, Sloping, Front Yard, Rear Yard, SideYard(s), Cul-de-sac
Story 3
Sewer On Site Septic
Water Well
Architectural Style Colonial
Level or Stories 3
Additional Building Above Grade, Below Grade
Structure Type Cathedral Ceilings,High,9'+ Ceilings,Vaulted Ceilings,Dry Wall
New Construction N
Schools
Elementary Schools Hedgesville
Middle Schools Hedgesville
High Schools Hedgesville
School District Berkeley County Schools
Others
HOA Fee Include Road Maintenance,Snow Removal
Senior Community No
Tax ID 0412009600000000
Ownership Fee Simple
SqFt Source Assessor
Security Features Smoke Detector
Special Listing Condition Standard
Read Less
Want to know what your home might be worth? Contact us for a FREE valuation!

Our team is ready to help you sell your home for the highest possible price ASAP

Bought with Monika Foster • RE/MAX 1st Realty

GET MORE INFORMATION





