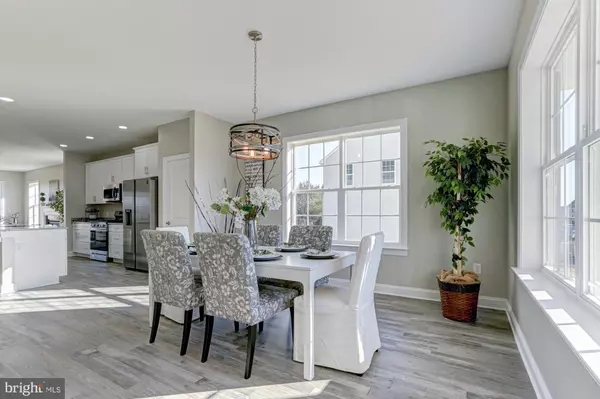$575,000
$575,000
For more information regarding the value of a property, please contact us for a free consultation.
7 TENNYSON CT Middletown, DE 19709
6 Beds
4 Baths
3,300 SqFt
Key Details
Sold Price $575,000
Property Type Single Family Home
Sub Type Detached
Listing Status Sold
Purchase Type For Sale
Square Footage 3,300 sqft
Price per Sqft $174
Subdivision Middletown Crossing
MLS Listing ID DENC2015926
Sold Date 02/25/22
Style Colonial
Bedrooms 6
Full Baths 3
Half Baths 1
HOA Y/N N
Abv Grd Liv Area 3,300
Originating Board BRIGHT
Year Built 2022
Annual Tax Amount $149
Tax Year 2021
Lot Size 10,019 Sqft
Acres 0.23
Lot Dimensions 0.00 x 0.00
Property Description
Whats better than a 6 bedroom, 3.5 bath home in Middletown? A BRAND NEW 6 bedroom, 3.5 bath home in Middletown! Yes, you can own this never lived in home that features 3300 square feet above ground and is located across the street from Middletown High School! Walking distance to food, shopping and school and miles of walking paths around Silver Lake Park! This home will totally surprise you as you walk through it, starting with the first impression walking in. HUGE open-concept design with LVP floors spanning from the entrance, through the dining area, kitchen, family room and halls! Kitchen features 42 soft-close cabinetry, stainless steel appliances, gas stove, quartz countertops and even a wine cooler! Entertaining in this home is a breeze as the family room flows right into the kitchen area which opens to the dining area! Family room also features a gas fireplace and sliding glass door to the back yard. Just a few steps away is the laundry room, half bathroom and a FIRST FLOOR owners bedroom suite! Spacious luxury en-suite bathroom and walk-in closet are also in the owners suite for your first floor convenience! But just wait til you see the 2nd floor! There are FIVE ENORMOUS bedrooms upstairs with huge closets that are bigger than most owners closets! There is a hall bathroom and another full bathroom between two of the bedrooms. Easily make one of these rooms a play room or office, or even another owners suite! As if this isnt enough house to enjoy, the basement is 1600 sq ft and is ready to be finished to your specifications! It even has a 3-piece rough in to put in another full bathroom! This home is multi-functional and can comfortably fit two-families with room to spare! *See agent remarks for additional information.
Location
State DE
County New Castle
Area South Of The Canal (30907)
Zoning 23R-3
Direction West
Rooms
Basement Unfinished
Main Level Bedrooms 1
Interior
Interior Features Ceiling Fan(s), Entry Level Bedroom, Family Room Off Kitchen, Floor Plan - Open, Kitchen - Eat-In, Recessed Lighting, Stall Shower, Breakfast Area, Carpet, Dining Area, Kitchen - Island, Pantry, Primary Bath(s), Tub Shower, Upgraded Countertops, Walk-in Closet(s), Wine Storage
Hot Water Natural Gas
Heating Forced Air
Cooling Central A/C
Flooring Ceramic Tile, Carpet, Laminate Plank
Fireplaces Number 1
Fireplaces Type Gas/Propane, Mantel(s)
Equipment Built-In Microwave, Dishwasher, Disposal, Refrigerator, Oven/Range - Gas, Stainless Steel Appliances, Water Heater
Fireplace Y
Appliance Built-In Microwave, Dishwasher, Disposal, Refrigerator, Oven/Range - Gas, Stainless Steel Appliances, Water Heater
Heat Source Natural Gas
Laundry Main Floor
Exterior
Parking Features Garage - Front Entry
Garage Spaces 2.0
Amenities Available None
Water Access N
Accessibility None
Attached Garage 2
Total Parking Spaces 2
Garage Y
Building
Story 2
Foundation Concrete Perimeter
Sewer Public Sewer
Water Public
Architectural Style Colonial
Level or Stories 2
Additional Building Above Grade, Below Grade
Structure Type 9'+ Ceilings,Dry Wall
New Construction Y
Schools
High Schools Middletown
School District Appoquinimink
Others
HOA Fee Include None
Senior Community No
Tax ID 23-020.00-169
Ownership Fee Simple
SqFt Source Assessor
Acceptable Financing FHA, VA, Conventional, Cash, Negotiable
Listing Terms FHA, VA, Conventional, Cash, Negotiable
Financing FHA,VA,Conventional,Cash,Negotiable
Special Listing Condition Standard
Read Less
Want to know what your home might be worth? Contact us for a FREE valuation!

Our team is ready to help you sell your home for the highest possible price ASAP

Bought with William Sahler Applegate • BHHS Fox & Roach-Concord

GET MORE INFORMATION





