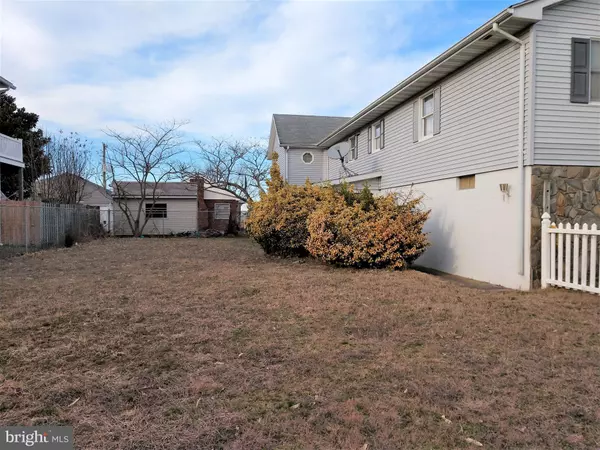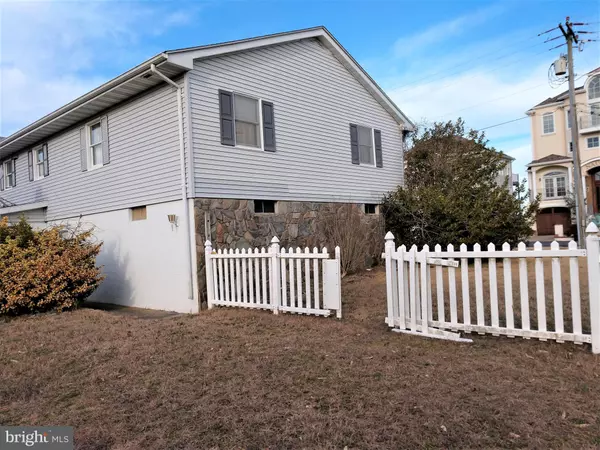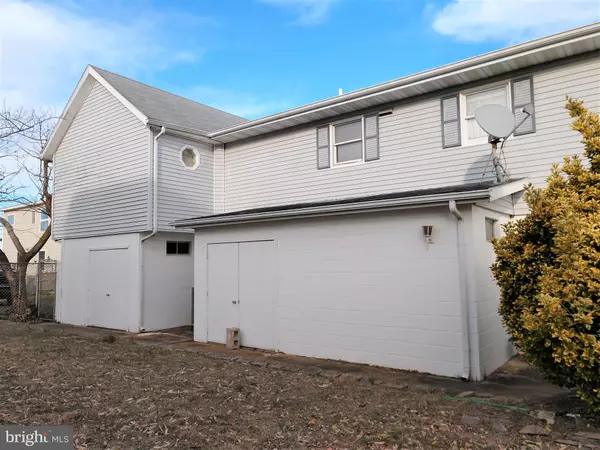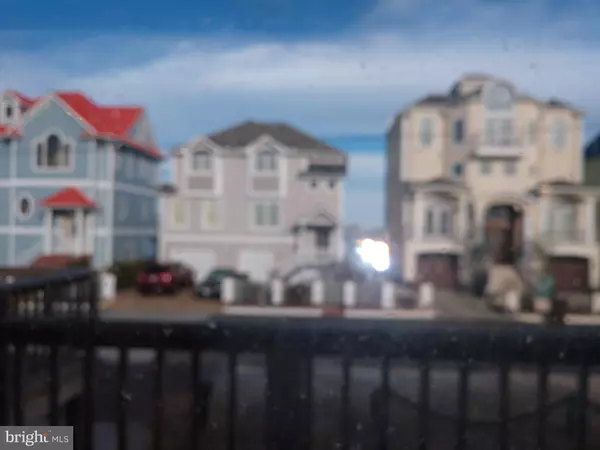$335,000
$379,900
11.8%For more information regarding the value of a property, please contact us for a free consultation.
12946 HARBOUR RD Ocean City, MD 21842
2 Beds
3 Baths
3,600 SqFt
Key Details
Sold Price $335,000
Property Type Single Family Home
Sub Type Detached
Listing Status Sold
Purchase Type For Sale
Square Footage 3,600 sqft
Price per Sqft $93
Subdivision Ocean City Harbor
MLS Listing ID MDWO112636
Sold Date 04/30/20
Style Raised Ranch/Rambler
Bedrooms 2
Full Baths 3
HOA Y/N N
Abv Grd Liv Area 3,600
Originating Board BRIGHT
Year Built 1981
Annual Tax Amount $2,967
Tax Year 2019
Lot Size 10,000 Sqft
Acres 0.23
Lot Dimensions 0.00 x 0.00
Property Description
This home was built in 1981 as a Nanticoke raised with full first floor under the main house which has a media room, spa room and full bath. Upstairs is the living area with 3 bedrooms and 2 baths, living and an addition with a Great room. There was a wood stove but it was removed and pipes are there so one could be added. Deck off the 2nd floor. Sits on a double lot. Home is sold AS IS. Well water but public water is available to be hooked up. Public sewer. Across the street from homes that are directly on bay facing Assateague so you have a peak of the Bay from the 2nd floor from Living room and Great room and deck.
Location
State MD
County Worcester
Area West Ocean City (85)
Zoning R-4
Rooms
Other Rooms Living Room, Dining Room, Kitchen, Great Room, Laundry, Recreation Room, Media Room
Interior
Interior Features Carpet, Ceiling Fan(s), WhirlPool/HotTub
Hot Water Electric
Heating Heat Pump(s)
Cooling Central A/C, Ceiling Fan(s), Heat Pump(s)
Flooring Carpet
Equipment Dishwasher, Disposal, Dryer, Microwave, Oven - Wall, Washer, Cooktop
Fireplace N
Appliance Dishwasher, Disposal, Dryer, Microwave, Oven - Wall, Washer, Cooktop
Heat Source Electric
Exterior
Parking Features Garage - Front Entry
Garage Spaces 1.0
Fence Partially
Water Access N
Roof Type Asbestos Shingle
Accessibility Chairlift
Attached Garage 1
Total Parking Spaces 1
Garage Y
Building
Lot Description Cleared
Story 2
Foundation Slab
Sewer Public Sewer
Water Well
Architectural Style Raised Ranch/Rambler
Level or Stories 2
Additional Building Above Grade, Below Grade
Structure Type Dry Wall,Paneled Walls
New Construction N
Schools
School District Worcester County Public Schools
Others
Senior Community No
Tax ID 10-016568
Ownership Fee Simple
SqFt Source Assessor
Acceptable Financing Cash, Conventional
Listing Terms Cash, Conventional
Financing Cash,Conventional
Special Listing Condition Standard
Read Less
Want to know what your home might be worth? Contact us for a FREE valuation!

Our team is ready to help you sell your home for the highest possible price ASAP

Bought with Linda A Moran • Berkshire Hathaway HomeServices PenFed Realty-WOC

GET MORE INFORMATION





