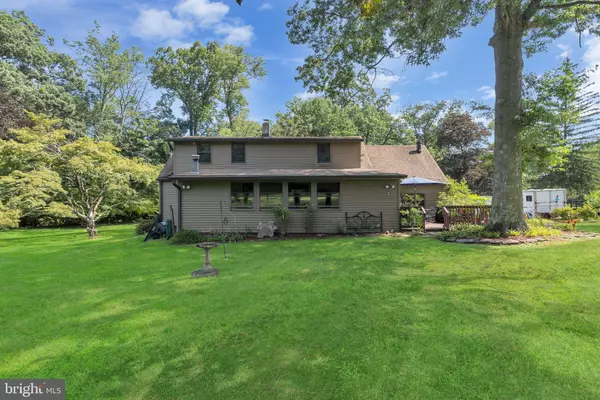$510,000
$569,000
10.4%For more information regarding the value of a property, please contact us for a free consultation.
6 HUTCHINSON RD Allentown, NJ 08501
3 Beds
2 Baths
2,379 SqFt
Key Details
Sold Price $510,000
Property Type Single Family Home
Sub Type Detached
Listing Status Sold
Purchase Type For Sale
Square Footage 2,379 sqft
Price per Sqft $214
MLS Listing ID NJMM2000188
Sold Date 01/06/22
Style Cape Cod
Bedrooms 3
Full Baths 2
HOA Y/N N
Abv Grd Liv Area 2,379
Originating Board BRIGHT
Year Built 1962
Annual Tax Amount $8,230
Tax Year 2021
Lot Size 4.270 Acres
Acres 4.27
Lot Dimensions 0.00 x 0.00
Property Description
Nestled in the heart of Central NJ horse country, your sanctuary awaits! With over 4 ACRES of land, this fully-outfitted FARMETTE has it all! An OVERSIZED DRIVEWAY with plenty of room for your trailers leads you to a charming 3 BEDROOM, 2 FULL BATH Cape Cod with maintenance free front cedar exterior! . Take a stroll through the delightful butterfly garden and into a home featuring lovely rustic WOODWORK throughout. A spacious dining room off the foyer includes attractive HARDWOOD floors, PINE WAINSCOTING and DECORATIVE MOLDING. From here, you will be lead into the warm country kitchen complete with CUSTOM CHERRY CABINETS, STAINLESS STEEL appliances, and a BREAKFAST BAR ISLAND. You may even wash your dishes while you look out at your horses through the large window into your BONUS ROOM complete with extensive windows throughout. This bonus room also provides the opportunity to entertain with friends and family or simply sit back and relax with a book in front of a cozy WOOD-BURNING STOVE with a full view of your rambling countryside. A side entrance here leads to an attractive DECK with a glimpse of the large backyard, well-maintained pastures and more lovely landscaping. Back inside and off the kitchen, you will step down into the comfortable SUNKEN LIVING ROOM which boasts another generously-sized WOOD-BURNING STOVE and BEAMED CEILINGS. Rounding out the first floor is a nicely-appointed FULL BATH and large 1ST FLOOR BEDROOM with 2 CLOSETS.
Enjoy more pine woodwork as you climb the stairs to the 2nd floor. Here you will find a large BEDROOM with a LOFT open to the living room below. Down the hall is a spacious FULL BATH with double sinks and a second generous bedroom.
Once outside, you will find the ideal space for enjoying country-living while exercising your horses. Included here is a TWO-STALL BARN, 2 RUN-IN SHEDS and 4 PADDOCKS with 2 All-Weather AUTOMATIC WATERERS. Still not enough space for you? Continue through the paddock gate across the street where you may canter through trails in the Crosswicks Creek Park. The surrounding area also includes many acres of Farmland Preserved land, numerous county-owned parks such as Colliers Mill Park and the Union Transportation Trail and the Horse Park of NJ.
This one will not disappoint! Make your appointment now!
Location
State NJ
County Monmouth
Area Upper Freehold Twp (21351)
Zoning SINGLE
Rooms
Other Rooms Dining Room, Bedroom 2, Bedroom 3, Kitchen, Family Room, Bedroom 1, Bonus Room
Basement Full, Sump Pump, Unfinished, Drain
Main Level Bedrooms 1
Interior
Interior Features Breakfast Area, Carpet, Ceiling Fan(s), Crown Moldings, Entry Level Bedroom, Exposed Beams, Family Room Off Kitchen, Kitchen - Country, Wainscotting, Water Treat System, Wood Floors, Wood Stove
Hot Water Oil
Heating Baseboard - Hot Water
Cooling Ceiling Fan(s), Other
Flooring Carpet, Hardwood, Laminate Plank
Fireplaces Number 2
Fireplaces Type Flue for Stove, Brick, Wood
Equipment Dishwasher, Dryer, Stainless Steel Appliances, Washer, Water Conditioner - Owned, Water Heater, Oven - Single, Oven/Range - Electric
Furnishings No
Fireplace Y
Appliance Dishwasher, Dryer, Stainless Steel Appliances, Washer, Water Conditioner - Owned, Water Heater, Oven - Single, Oven/Range - Electric
Heat Source Oil
Laundry Basement
Exterior
Exterior Feature Brick, Deck(s)
Garage Spaces 8.0
Fence Split Rail
Water Access N
View Garden/Lawn, Pasture, Trees/Woods
Roof Type Shingle
Accessibility None
Porch Brick, Deck(s)
Total Parking Spaces 8
Garage N
Building
Lot Description Backs to Trees, Front Yard, Landscaping, Level, Open, Partly Wooded, Rear Yard, Rural
Story 2
Sewer On Site Septic
Water Well
Architectural Style Cape Cod
Level or Stories 2
Additional Building Above Grade, Below Grade
New Construction N
Schools
Middle Schools Upper Freehold Reg. M.S.
High Schools Allentown H.S.
School District Upper Freehold Regional Schools
Others
Senior Community No
Tax ID 51-00052-00002 03
Ownership Fee Simple
SqFt Source Assessor
Security Features Smoke Detector,Carbon Monoxide Detector(s)
Acceptable Financing Cash, Conventional
Horse Property Y
Horse Feature Horse Trails, Horses Allowed, Paddock, Stable(s)
Listing Terms Cash, Conventional
Financing Cash,Conventional
Special Listing Condition Standard
Read Less
Want to know what your home might be worth? Contact us for a FREE valuation!

Our team is ready to help you sell your home for the highest possible price ASAP

Bought with Gail D Dellaira • Smires & Associates

GET MORE INFORMATION





