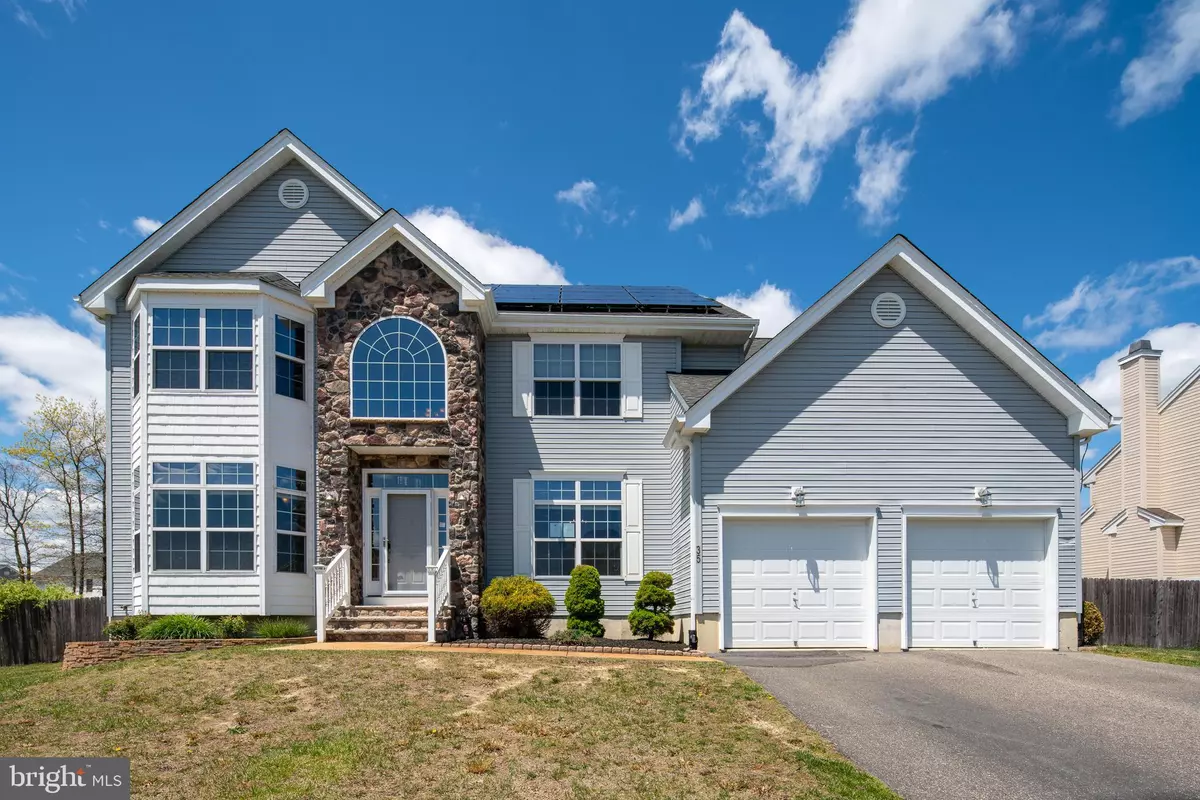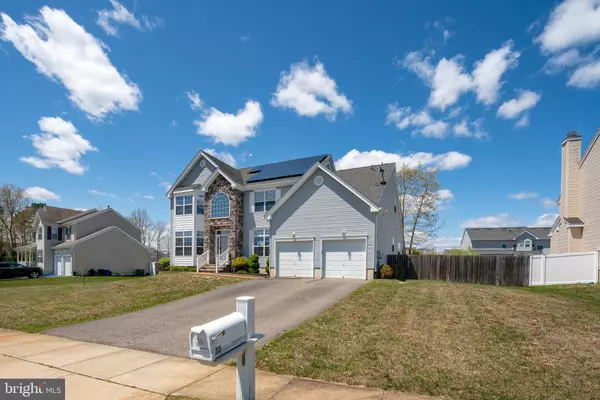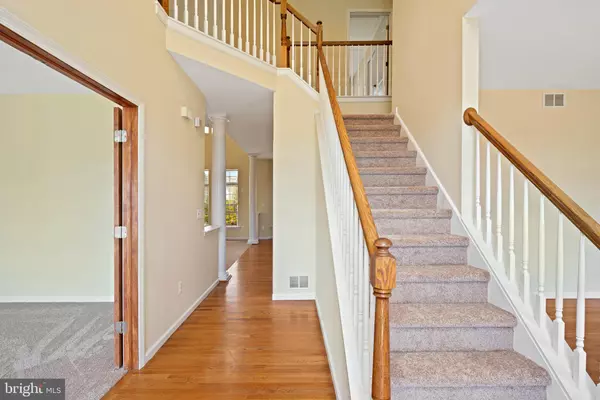$362,000
$359,000
0.8%For more information regarding the value of a property, please contact us for a free consultation.
35 CATALINA AVE Barnegat, NJ 08005
5 Beds
4 Baths
3,080 SqFt
Key Details
Sold Price $362,000
Property Type Single Family Home
Sub Type Detached
Listing Status Sold
Purchase Type For Sale
Square Footage 3,080 sqft
Price per Sqft $117
Subdivision Ocean Acres
MLS Listing ID NJOC398138
Sold Date 06/22/20
Style Colonial
Bedrooms 5
Full Baths 3
Half Baths 1
HOA Y/N N
Abv Grd Liv Area 3,080
Originating Board BRIGHT
Year Built 2007
Annual Tax Amount $9,875
Tax Year 2019
Lot Size 0.289 Acres
Acres 0.29
Lot Dimensions 0.00 x 0.00
Property Description
Barnegat Township - What a find. This upgraded 5 bedroom 3.5 bath home with full basement is ready for a new owner. The expansive 2 story foyer with palladium window, lets in so much light and leads right into your formal dining room or your living room/den area. Continue thru the rest of the 1st floor with gleaming hardwood floors, expansive living room with 2 story ceilings, columns and walls of windows. Entertaining is a breeze with your gas fireplace and direct flow into your kitchen eating area, breakfast bar and sliders to your backyard. This level is not complete yet. There is a 1/2 bath for guests, a 1st floor bedroom with on suite full bath. Bonus storage room and direct entry 2 car garage. - The 2nd level has open landing area 4 bedrooms including the master with double walk in closets, on suite bath with jetted tub, double separate sink areas. Lovely exterior with river rock accents and low maintenance exterior. Fully fenced backyard. Close to the Garden State Parkway, Route 72 shopping and the beautiful "Jersey Shore". 30 Minutes to Atlantic City. copy link for 3d walking tour thru home. https://my.matterport.com/show/?m=Exb3thUkMUH&brand=0
Location
State NJ
County Ocean
Area Barnegat Twp (21501)
Zoning RH
Rooms
Other Rooms Dining Room, Kitchen, Family Room, Laundry, Office
Basement Full, Poured Concrete
Main Level Bedrooms 1
Interior
Interior Features Breakfast Area, Ceiling Fan(s), Double/Dual Staircase, Family Room Off Kitchen, Floor Plan - Open, Kitchen - Island, Recessed Lighting, Stall Shower, Tub Shower, Walk-in Closet(s), Wood Floors
Heating Forced Air
Cooling Central A/C
Heat Source Natural Gas
Exterior
Parking Features Garage - Front Entry
Garage Spaces 2.0
Water Access N
Accessibility None
Attached Garage 2
Total Parking Spaces 2
Garage Y
Building
Story 2
Sewer Public Sewer
Water Public
Architectural Style Colonial
Level or Stories 2
Additional Building Above Grade
New Construction N
Others
Senior Community No
Tax ID 01-00092 53-00002
Ownership Fee Simple
SqFt Source Assessor
Special Listing Condition REO (Real Estate Owned)
Read Less
Want to know what your home might be worth? Contact us for a FREE valuation!

Our team is ready to help you sell your home for the highest possible price ASAP

Bought with Melissa C. Marra • BHHS Zack Shore REALTORS

GET MORE INFORMATION





