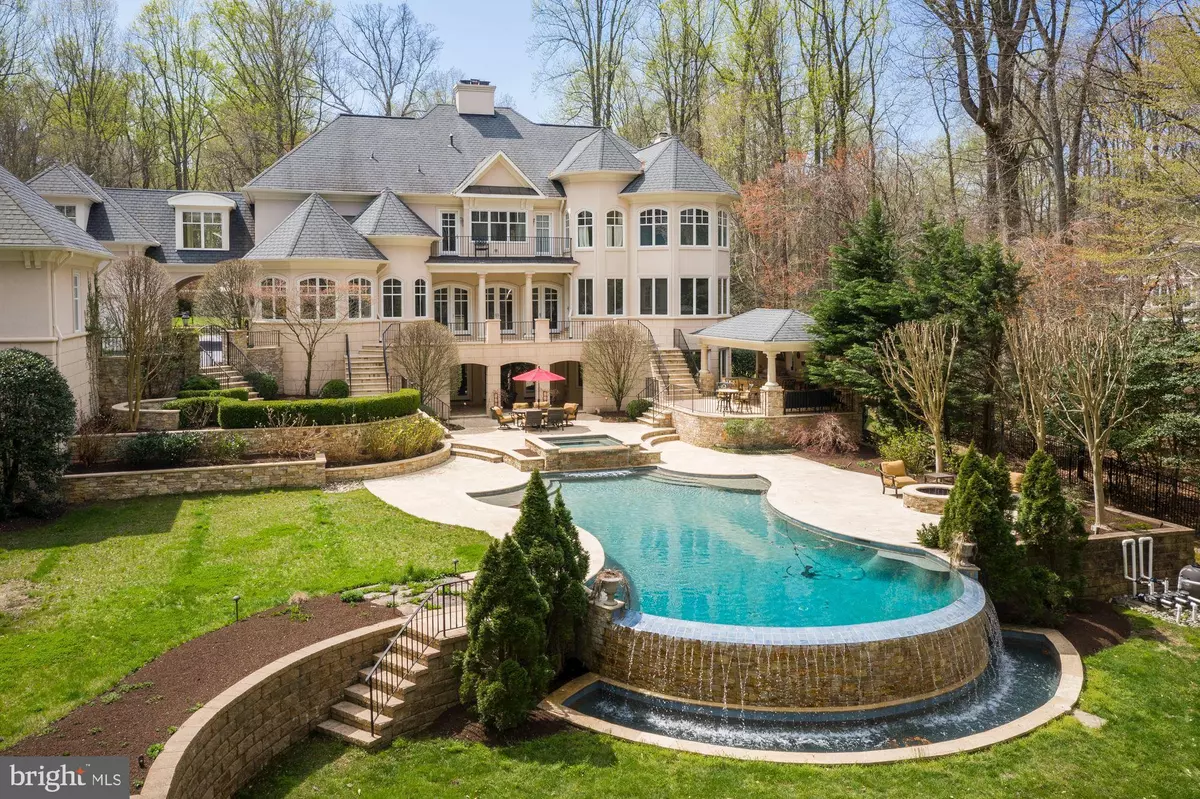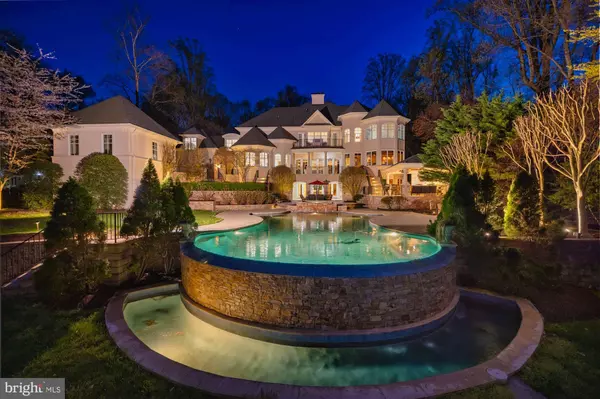$3,250,000
$3,500,000
7.1%For more information regarding the value of a property, please contact us for a free consultation.
8541 HORSESHOE LN Potomac, MD 20854
6 Beds
8 Baths
8,900 SqFt
Key Details
Sold Price $3,250,000
Property Type Single Family Home
Sub Type Detached
Listing Status Sold
Purchase Type For Sale
Square Footage 8,900 sqft
Price per Sqft $365
Subdivision Potomac Ranch
MLS Listing ID MDMC751070
Sold Date 05/06/21
Style Villa
Bedrooms 6
Full Baths 5
Half Baths 3
HOA Y/N N
Abv Grd Liv Area 6,350
Originating Board BRIGHT
Year Built 2008
Annual Tax Amount $32,838
Tax Year 2020
Lot Size 2.000 Acres
Acres 2.0
Property Description
Welcome home to this stunning Gibson custom built masterpiece evocative of a European country home. Built on an exquisite 2-acres, in the heart of Potomac, its design was conceived to maximize its incredible, natural surroundings, the result is a space that feels as if you are at the center of a amphitheater in green. Main-Level Features: Breathtaking entry foyer with dramatic 20 ceiling, floor to ceiling windows and a floating staircase; limestone floors throughout; Great Room with 2-sided gas fireplace, foyer views, stone mantle and French doors to terrace for backyard vistas; sprawling Cooks Kitchen with walls of windows, large island (seating for 6+), harlequin stone tile backsplash, 48 Wolf Range, Subzero Pro-48 refrigerator, Subzero wine cooler, Subzero beverage center, Miele coffee station, Miele speed oven, Miele warming drawer, two Fisher & Paykel drawer dishwashers, white cabinetry, gorgeous custom hood, granite countertops, eat-in area with extraordinary views, French doors to covered terrace; open Dining Room with custom ceiling paint; Living Room with fireplace #2 and curved stone mantle; incredible 24x20 office, perfectly tucked away with stunning custom built-ins, hardwood floors, tray ceiling and windows on 3 sides; Mud Room accessed via side entry with custom built-in storage cabinets; Powder Room with antique limestone vanity top; charming, arched breezeway to access 2-car Garage #1; 2-car Garage #2; motor court; circular driveway; wrought iron entry and exit gates Upper-Level Features: Exquisite Owners Suite with hardwood floors, fireplace #3, floor to ceiling windows, Miele coffee station and Subzero beverage center, dual French doors to private balcony overlooking the grounds, vaulted ceiling with cove lighting, large Walk-In Closet with ample custom cabinetry and hardwood floors; Sitting Room with floor to ceiling windows adjacent to Owners Bath with limestone floors; large windows on 3 sides, limestone floors, granite countertops at dual vanities, built-in linen armoire, Neptune Air whirlpool chromo-therapy tub, two Kohler digital DTV shower system controls with overhead rain tiles and four body massage tiles, 2 water closets; Bedroom #2 with hardwood floors, walk-in closet and ensuite Bath ; Bedroom #3 with hardwood floors,; Bedroom #4; Bedroom #5 Suite with large Sitting Room/Office #2 ; Laundry Room. Full Daylight Lower-Level Features: Limestone floors; Fabulous Pub with custom made cherry wood professional Bar with stainless steel service counter and sink, Subzero beverage center, icemaker and wine cooler, Bosch dishwasher, Marvel draft beer dispenser, 50 built-in Panasonic professional series plasma TV; Large Billiard Room with French doors leading to pool patio; Game Room; large, unfinished Theater, pre-wired with built-in two-tier seating levels; Bedroom #6/Gym with full Bath ensuite w/ Steam Room with Steamist system;Powder Room; large Mechanical/Storage area. Outdoor Features: Award Winning 65 pool with infinity edge, two waterfalls, PebbleTec stone surface walkable cover and large hot tub controlled by Jandy Aqualink Pool system app; Outdoor Kitchen with beadboard ceiling, top of the line Viking Professional E-Series 41 Barbecue, custom venting system, all weather outdoor TV with locking mechanism (Sunbrite 32 HDTV LCD), Viking outdoor refrigerator, sink & beverage center; large firepit; covered patio; extensive perennial gardens with mature, specimen plantings; landscape lighting around entire home; large, storage area accessible at side yard with garage doors; fully fenced; custom millwork throughout; Creston Adagio audio/video house system; Lutron lighting control system & Creston wall panels; GE Home Security system with cameras; Generac generator (runs HVAC, gates, appliances, and TVs); 3 zones; propane gas cooking and heating fuel.
Location
State MD
County Montgomery
Zoning RE2
Rooms
Other Rooms Bedroom 6
Basement Fully Finished, Outside Entrance
Interior
Interior Features Breakfast Area, Ceiling Fan(s), Dining Area, Curved Staircase, Family Room Off Kitchen, Floor Plan - Open, Kitchen - Eat-In, Kitchen - Island, Pantry, Wet/Dry Bar, Wood Floors, Window Treatments
Hot Water Propane
Heating Forced Air
Cooling Central A/C
Flooring Stone, Hardwood
Fireplaces Number 3
Fireplaces Type Double Sided, Gas/Propane
Equipment Built-In Microwave, Built-In Range, Dishwasher, Disposal, Dryer, Range Hood, Refrigerator, Stainless Steel Appliances, Washer
Fireplace Y
Appliance Built-In Microwave, Built-In Range, Dishwasher, Disposal, Dryer, Range Hood, Refrigerator, Stainless Steel Appliances, Washer
Heat Source Propane - Leased
Laundry Upper Floor
Exterior
Parking Features Additional Storage Area, Covered Parking, Garage - Front Entry, Garage - Side Entry, Garage Door Opener
Garage Spaces 8.0
Fence Fully
Pool Heated, Fenced, In Ground, Pool/Spa Combo, Negative Edge/Infinity
Utilities Available Propane, Water Available
Water Access N
View Garden/Lawn
Roof Type Architectural Shingle
Accessibility None
Attached Garage 2
Total Parking Spaces 8
Garage Y
Building
Lot Description Backs to Trees
Story 3
Sewer Public Sewer
Water Public
Architectural Style Villa
Level or Stories 3
Additional Building Above Grade, Below Grade
Structure Type 9'+ Ceilings,High
New Construction N
Schools
Elementary Schools Potomac
Middle Schools Herbert Hoover
High Schools Winston Churchill
School District Montgomery County Public Schools
Others
Pets Allowed Y
Senior Community No
Tax ID 161000854904
Ownership Fee Simple
SqFt Source Assessor
Security Features Exterior Cameras
Acceptable Financing Cash, Conventional
Listing Terms Cash, Conventional
Financing Cash,Conventional
Special Listing Condition Standard
Pets Allowed No Pet Restrictions
Read Less
Want to know what your home might be worth? Contact us for a FREE valuation!

Our team is ready to help you sell your home for the highest possible price ASAP

Bought with Ning Zhi • Hometown Elite Realty LLC

GET MORE INFORMATION





