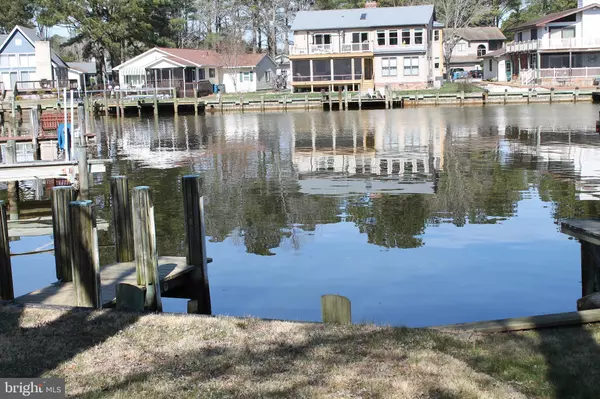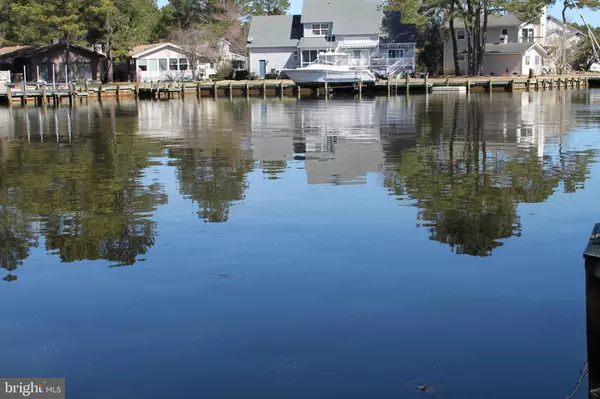$300,000
$329,400
8.9%For more information regarding the value of a property, please contact us for a free consultation.
1 MOONSHELL DR Ocean Pines, MD 21811
4 Beds
3 Baths
2,164 SqFt
Key Details
Sold Price $300,000
Property Type Single Family Home
Sub Type Detached
Listing Status Sold
Purchase Type For Sale
Square Footage 2,164 sqft
Price per Sqft $138
Subdivision None Available
MLS Listing ID MDWO116780
Sold Date 12/31/20
Style Traditional
Bedrooms 4
Full Baths 2
Half Baths 1
HOA Fees $125/ann
HOA Y/N Y
Abv Grd Liv Area 2,164
Originating Board BRIGHT
Year Built 1988
Annual Tax Amount $3,437
Tax Year 2020
Lot Size 7,563 Sqft
Acres 0.17
Lot Dimensions 0.00 x 0.00
Property Description
This is your opportunity. The lowest priced waterfront home in Ocean Pines. Four bedrooms, 2.5 bathrooms, kitchen, living room, rec room and a sun room looking over the wide canal. There is also storage space.The shared dock is perfect for kayaks, PWC's or even the right sized boat. Don't hesitate or you may miss your chance.
Location
State MD
County Worcester
Area Worcester Ocean Pines
Zoning R-3
Rooms
Other Rooms Living Room, Dining Room, Primary Bedroom, Bedroom 4, Kitchen, Sun/Florida Room, Recreation Room, Storage Room, Bathroom 2, Bathroom 3, Primary Bathroom, Full Bath
Main Level Bedrooms 4
Interior
Interior Features Breakfast Area, Carpet, Ceiling Fan(s), Attic, Dining Area, Pantry, Primary Bath(s), Recessed Lighting
Hot Water Bottled Gas
Heating Heat Pump(s)
Cooling Central A/C
Equipment Built-In Microwave, Dishwasher, Disposal, Dryer, Exhaust Fan, Oven/Range - Electric, Refrigerator, Washer, Water Heater
Appliance Built-In Microwave, Dishwasher, Disposal, Dryer, Exhaust Fan, Oven/Range - Electric, Refrigerator, Washer, Water Heater
Heat Source Electric
Exterior
Amenities Available Baseball Field, Basketball Courts, Beach, Beach Club, Bike Trail, Boat Dock/Slip, Boat Ramp, Club House, Common Grounds, Community Center, Golf Club, Golf Course, Golf Course Membership Available, Jog/Walk Path, Marina/Marina Club, Picnic Area, Pier/Dock, Pool - Indoor, Pool - Outdoor, Pool Mem Avail, Recreational Center, Reserved/Assigned Parking, Security, Tennis Courts, Tot Lots/Playground, Other
Waterfront Description Private Dock Site,Shared
Water Access Y
Water Access Desc Boat - Length Limit,Boat - Powered,Canoe/Kayak,Personal Watercraft (PWC),Waterski/Wakeboard
View Canal
Roof Type Shingle
Accessibility None
Garage N
Building
Lot Description Bulkheaded
Story 2
Foundation Block
Sewer Public Sewer
Water Public
Architectural Style Traditional
Level or Stories 2
Additional Building Above Grade, Below Grade
New Construction N
Schools
Elementary Schools Showell
Middle Schools Stephen Decatur
High Schools Stephen Decatur
School District Worcester County Public Schools
Others
Pets Allowed Y
HOA Fee Include Common Area Maintenance,Pool(s),Recreation Facility,Road Maintenance,Other
Senior Community No
Tax ID 03-083772
Ownership Fee Simple
SqFt Source Assessor
Acceptable Financing Cash, Conventional
Listing Terms Cash, Conventional
Financing Cash,Conventional
Special Listing Condition Standard
Pets Allowed No Pet Restrictions
Read Less
Want to know what your home might be worth? Contact us for a FREE valuation!

Our team is ready to help you sell your home for the highest possible price ASAP

Bought with Terence A. Riley • Vantage Resort Realty-52

GET MORE INFORMATION





