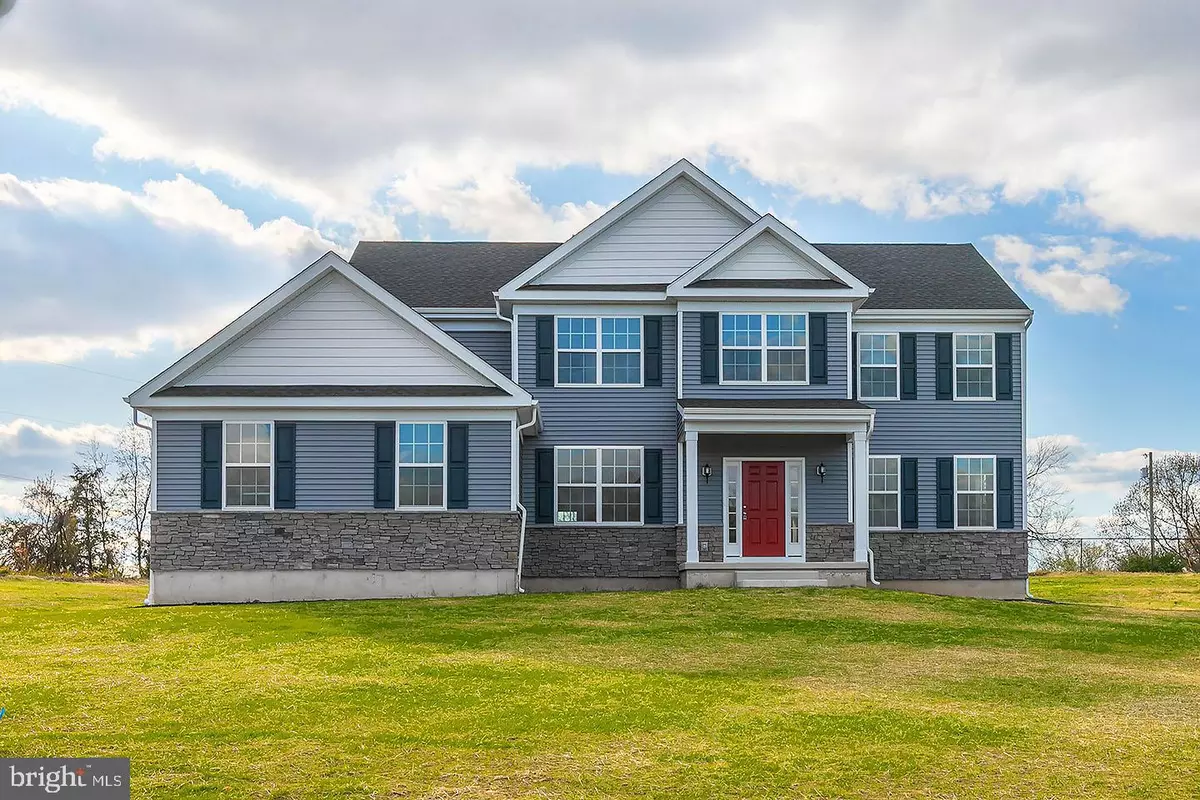$439,147
$399,990
9.8%For more information regarding the value of a property, please contact us for a free consultation.
13 SYCAMORE LANE Woolwich Twp, NJ 08085
4 Beds
3 Baths
3,166 SqFt
Key Details
Sold Price $439,147
Property Type Single Family Home
Sub Type Detached
Listing Status Sold
Purchase Type For Sale
Square Footage 3,166 sqft
Price per Sqft $138
Subdivision Chestnut Ridge
MLS Listing ID NJGL229362
Sold Date 04/24/20
Style Colonial
Bedrooms 4
Full Baths 2
Half Baths 1
HOA Fees $72/qua
HOA Y/N Y
Abv Grd Liv Area 3,166
Originating Board BRIGHT
Year Built 2019
Tax Year 2019
Lot Size 1.230 Acres
Acres 1.23
Property Description
Hickory Elevation 1 - Quick Delivery Home - 4 Bedrooms 2.5 bathrooms and 3 Piece Rough In for future full bathroom in basement. Home features volume tray ceiling in Family Room, Gas Fireplace, Double Staircase plan with Oak Treads and Painted White Risers. Magnificent Owner's Suite with massive WIC and ensuite bathroom. Kitchen features granite, gourmet kitchen layout with GE Profile Appliances, Open concept layout. 2 Car Side Entry Garage. Full 9' High Basement. Still time to choose your interior options, finishes, and exterior colors.
Location
State NJ
County Gloucester
Area Woolwich Twp (20824)
Zoning RESIDENTIAL
Rooms
Other Rooms Primary Bedroom, Bedroom 2, Bedroom 3, Bedroom 4, Kitchen, Family Room, Den, Breakfast Room, Study, Bathroom 2, Primary Bathroom
Basement Drainage System, Poured Concrete
Interior
Heating Forced Air
Cooling Central A/C
Flooring Hardwood
Equipment Cooktop, Energy Efficient Appliances
Appliance Cooktop, Energy Efficient Appliances
Heat Source Natural Gas
Exterior
Parking Features Garage - Side Entry
Garage Spaces 2.0
Water Access N
View Other
Roof Type Architectural Shingle
Accessibility 36\"+ wide Halls
Attached Garage 2
Total Parking Spaces 2
Garage Y
Building
Story 2
Sewer Septic > # of BR
Water Private, Well
Architectural Style Colonial
Level or Stories 2
Additional Building Above Grade
Structure Type Dry Wall
New Construction Y
Schools
Middle Schools Kingsway Regional M.S.
High Schools Kingsway Regional H.S.
School District Kingsway Regional High
Others
Senior Community No
Tax ID NO TAX RECORD
Ownership Fee Simple
SqFt Source Estimated
Acceptable Financing Cash, Conventional, FHA, USDA
Listing Terms Cash, Conventional, FHA, USDA
Financing Cash,Conventional,FHA,USDA
Special Listing Condition Standard
Read Less
Want to know what your home might be worth? Contact us for a FREE valuation!

Our team is ready to help you sell your home for the highest possible price ASAP

Bought with Non Member • Non Subscribing Office

GET MORE INFORMATION





